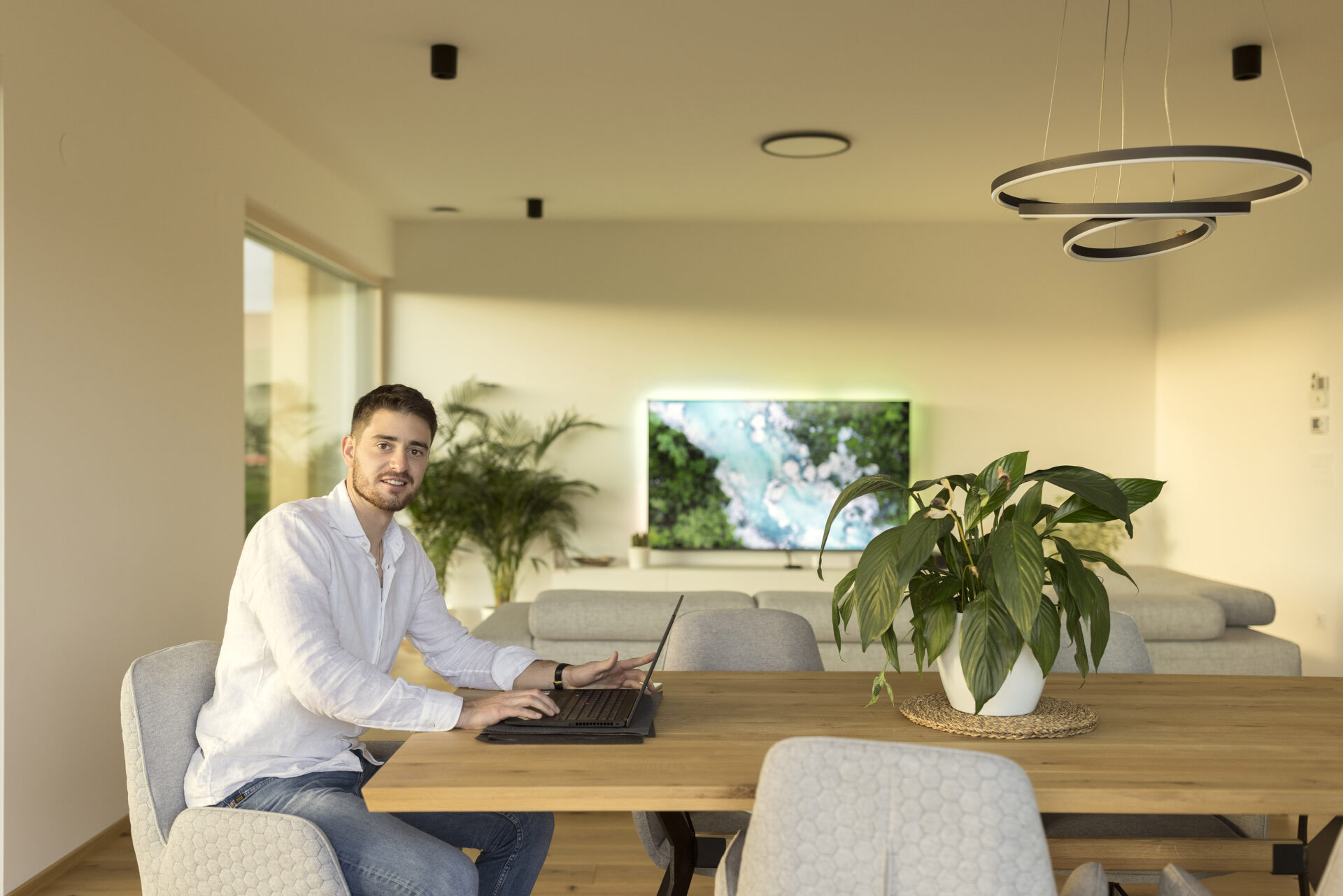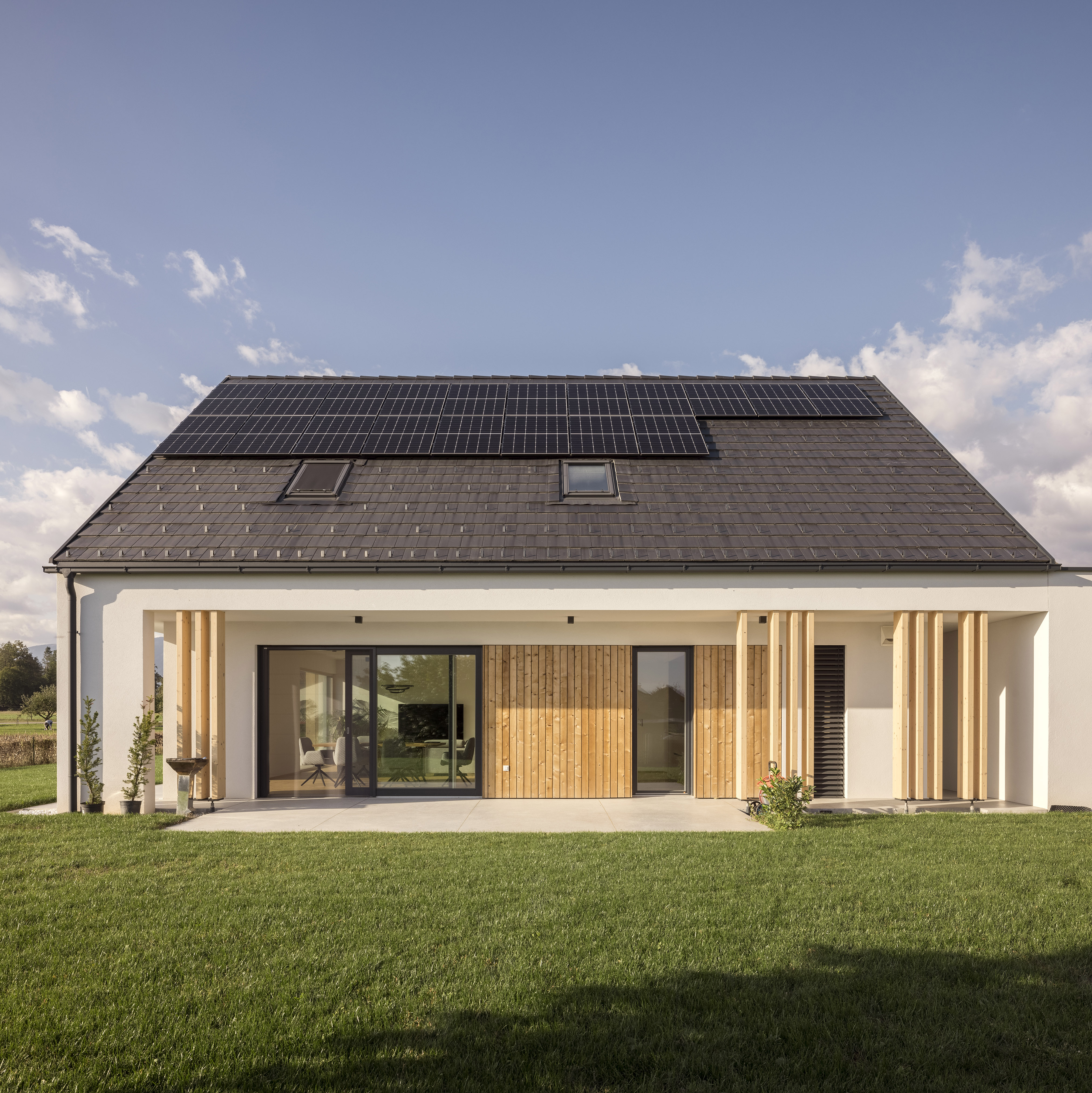An active home for active living

In this interview, you can read about how Jelovica Homes helped create a home that fulfills our customer’s desire for modern architectural aesthetics and comfortable living, while also achieving the highest standards of energy efficiency with its sustainable design. It is an active home that produces more energy with renewable sources than it uses for its operation. It produces enough energy for interior and water heating, ventilation and lighting. It is also equipped with a charging station for electric vehicles, which further increases the positive impact it will have on the environment throughout its life cycle.
What were your desires when building the house? What was most important to you?
I have always wanted a modern prefabricated home that combines a sleek modern design with wooden elements, giving it a natural and unique look. A house with eaves that stretch over the entire terrace. These eaves do not just offer protection from the rain – they play a key role in naturally regulating the indoor temperature. In winter, when the sun is low on the horizon, they allow the rays to passively heat the interior. Conversely, in summer, when the sun is high on the horizon, they prevent the rays from directly heating the home, creating a pleasantly cool environment.
When designing the interior, what was the most important to me was a large open living space. We achieved this with a raised ceiling that is 270 cm high and large glass surfaces that fill the space with light, giving it a sense of spaciousness. It was also important to me that the home fits well into the local environment. Together with an architect from Jelovica Homes, we have definitely achieved this – the house blends harmoniously with the natural landscape.

Was an active home your idea?
No, it was a sales consultant from Jelovica who got me excited about an active home. She introduced me to the whole concept, which I immediately liked. An active home that is not only energy-independent. It also ensures a healthy climate and comfortable living. The interior is always pleasant – it is not hot in the summer, nor is it cold in the winter. The rooms are well-lit with natural light and connected with the outdoors.
A active home is an excellent foundation for an active life, and after deciding on an active home, everything else unfolded on its own. The decision to install a solar power plant on the roof was somewhat obvious, and I also opted for a water collector. I currently use it for watering the garden, and it also includes pre-installations for flushing the toilet.
“An active home is an excellent foundation for an active life.”
With some decisions, I relied on the opinion of Jelovica Homes. The house thus has a built-in heat recovery ventilation system, which has been upgraded with cooling and dehumidifying. The solution is top-notch as it ensures there is always fresh air indoors – pleasantly cooled in summer and dehumidified in winter. Electrical and mechanical installations were coordinated with the architect during the planning phase and, once positions and basic characteristics were defined, Jelovica Homes took care of everything that followed.
You have opted for a custom home. What influenced your decision and what was the preparation of the architectural design like?
The design is based on a pre-designed Jelovica home, but I wanted a slightly different floor plan layout. At the same time, the house had to be adapted to meet the requirements of the spatial act, so certain changes in the basic architectural design were necessary. The architect at Jelovica Homes was very flexible and was able to translate my vision into actual plans.
In fact, the entire project was conducted in close cooperation with the architect, who took into account my wishes regarding the exterior architecture, interior layout and installations. There were numerous iterations and corrections, as it is very important already in the planning phase that every detail is considered and every space utilized to the fullest.
What type of heating did you choose and why? If it is not a secret, what are the operating costs?
One of the key attributes of comfortable living is undoubtedly the heating technology used. In this case, it is very simple and requires no attention as its operation is fully automatic. I can manage and monitor all settings, including consumption, on my smartphone. This means I can set the temperature of each room individually anytime and anyplace, which is really convenient.
The costs are – as expected and considering that it is an active home – extremely low. The costs of heating and the heat recovery ventilation system are minimal due to the solar power plant on the roof. The investment in the solar power plant will pay for itself in about nine years.
What was your experience with the construction like?
The entire experience was unforgettable from my initial decision to build a home to the moment I first entered the completed building.
It was certainly a big plus to have experts by my side. Collaboration with Jelovica Homes was top-notch because they carried out the entire project with utmost expertise and without complications. Obtaining all permits went smoothly, electrical and mechanical installations were done according to plan and the home was erected in a very short time.
The interview offers invaluable insight into the process of building a modern wooden house and proves that with the right partner, the dream of an ideal home can quickly turn to reality. At Jelovica Homes, our expertise and tailored approach make us a reliable partner for anyone striving for quality, sustainability and energy efficiency.
The advantages of Luka’s home:
- Heat pump for interior and water heating.
- Underfloor heating for a pleasant and even heating across all rooms.
- Solar power plant for producing electrical energy enabling the operation of the home and possibly charging an electric vehicle.
- Central system for ventilation, cooling and dehumidification for fresh and clean air all year round.
- OPTIMA+ construction system with exterior cladding made of double-sided cement-bonded particle board ensures the highest level of mechanical resistance, stability and energy efficiency of the house.
- Passive heating with the optimal size of glazing on the southwest wall assembly allows for passive heating during sunny winter days.
- Passive shading with extended eaves and a row of wooden columns provide shading in the summer months.
- Higher proportion of wood contributes to reducing the carbon footprint, which helps protect the environment.
- Active shading with remote-controlled external blinds on all windows allows for effective and easy prevention of interior overheating.
- System for collecting, distributing and using rainwater further contributes to environmental conservation and reduces costs by reducing the consumption of sanitary water. Rainwater can also be used for garden watering or car washing.
