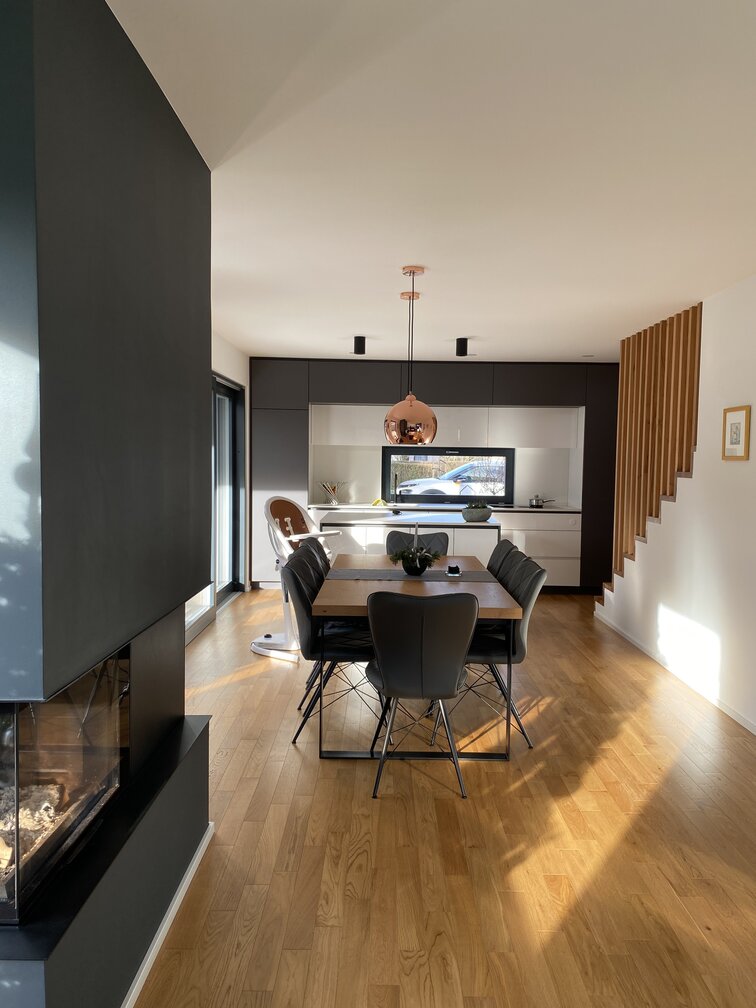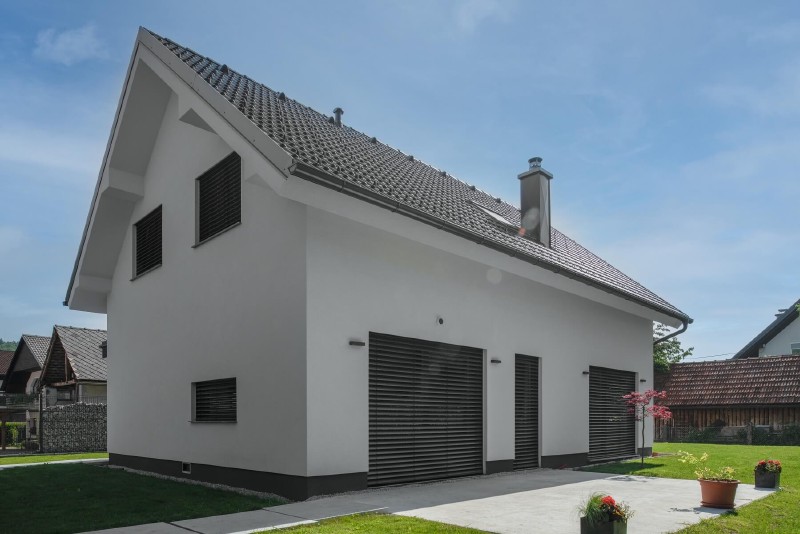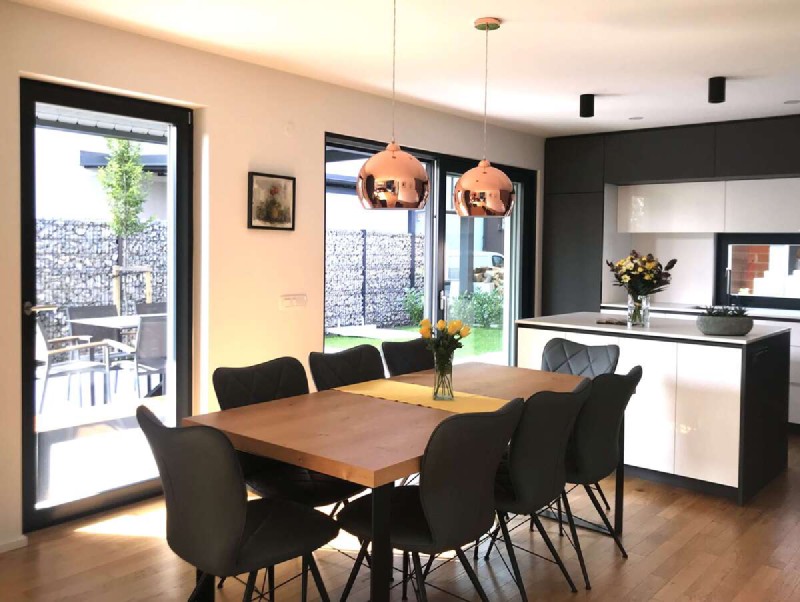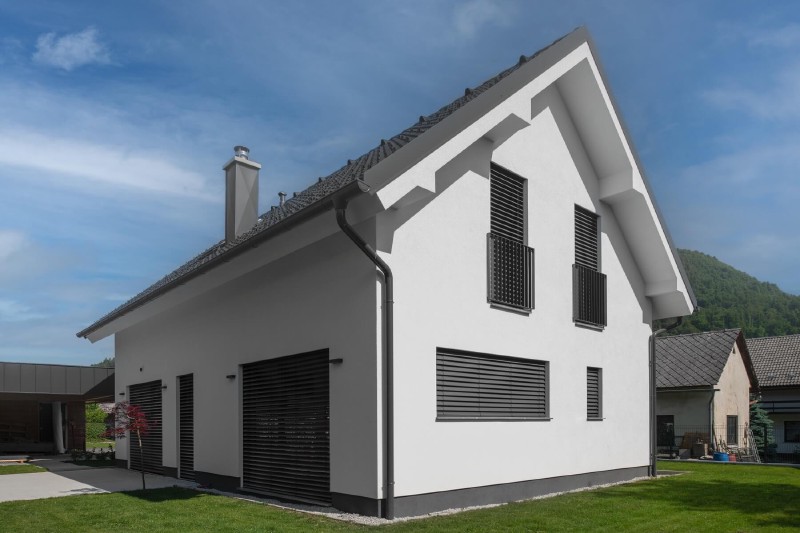Why did you decide for Jelovica? What convinced you?
Before deciding on the contractor, we talked to quite a few manufacturers of prefabricated homes. We also visited their Open Doors Days. The decision was not easy as we were aware that what were entrusting to the contractor was bringing our biggest life project to life.
The decision was influenced by different factors, among which I would highlight the following:
- Expertise of the salespeople: In some cases, we did not trust the providers because their salespeople could not answer our questions, which prompted justified doubt.
- Long-standing history: The longer the company has been on the market, the more stable it is, the more experience it has and the stronger its development department is. We did not want to entrust our home to a company that had only recently started making houses. In today’s market conditions, we simply could not trust them with all of our savings.
- Trust in the team: The icing on the cake was our trust in the Jelovica team involved in the project. They won us with their know-how, business etiquette and quality work that reflects in every single detail.
What kind of house did you want? What was most important to you?
My wife and I had very similar wishes in terms of the room layout or floor plan. We wanted a large open living space. Initially, we doubted whether it would be big enough, but it turned out perfect. It is also spacious enough for family gatherings and inviting friends over.

We have a home that is big enough for us, our family and friends.
It was also important to us that the kitchen had extra storage space for all appliances and an extra counter for preparing snacks. This is how we keep our kitchen tidy at all times. An excellent idea that is worth its weight in gold.
We adapted the attic rooms to the wishes and needs of all family members. The bedroom has a separate wardrobe – an excellent solution if you want peace and quiet in the bedroom. My wife is a teacher, so we planned a cabinet for her where she can peacefully grade papers. The children’s rooms are equally sized to avoid potential disputes over the larger room. You know how things are with kids…
The prefabricated wooden house combines everything we wanted – it is cost-effective, safe, comfortable and spacious. It is a home we can truly enjoy.
In terms of the size of the house, my wife and I initially disagreed. I wanted a 120 m2 house, and my wife wanted a 170–180 m2 house. We ultimately agreed on 145m2. Today, we both think that this is the ideal area for comfortable living. At least for a family of four.
Why did you decide on a gabled house with an attic?
We wanted a classic house that fits perfectly into the environment it is placed in. We do not need a full floor as the attic is very thoughtfully planned. The rooms are just as we wanted them – not too big and not too small. The bathroom and cabinet are illuminated by natural light through skylights, and the cabinets in the attic were made to order.
The decision for the attic is also rational from a financial perspective as the slopes are deducted when calculating the tax.

How did the construction process go?
In a prefabricated home, everything is preplanned – all the way down to the last socket. This is why we coordinated a lot with the Jelovica team about exactly where we wanted our furniture or individual appliances. We even communicated that we needed switches at the foot of the stairs for turning off the lights on the ground floor.
When planning a home, it is very important to work with a company that can listen to every wish. To anyone in the planning phase of building a house, I advise you to carefully consider the placement of all furniture and individual elements.


