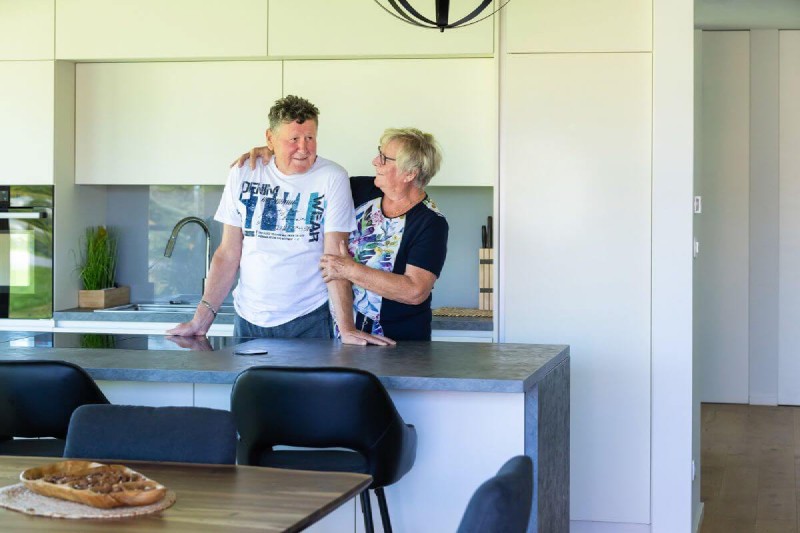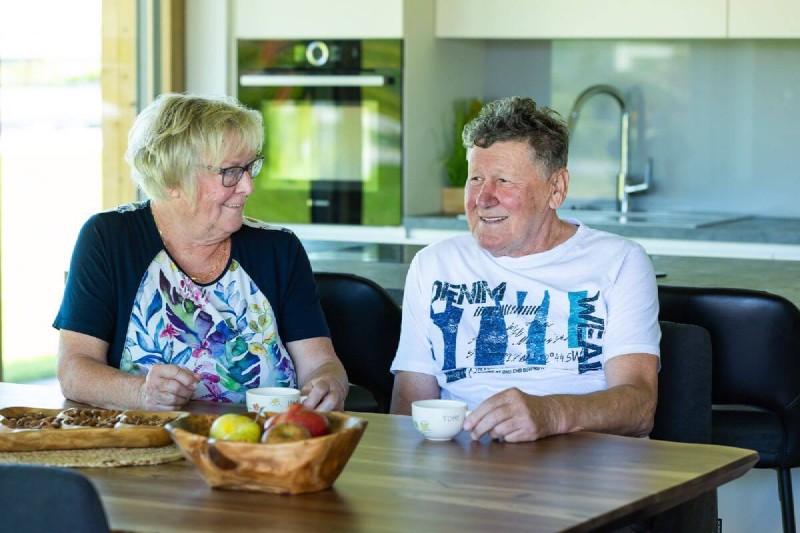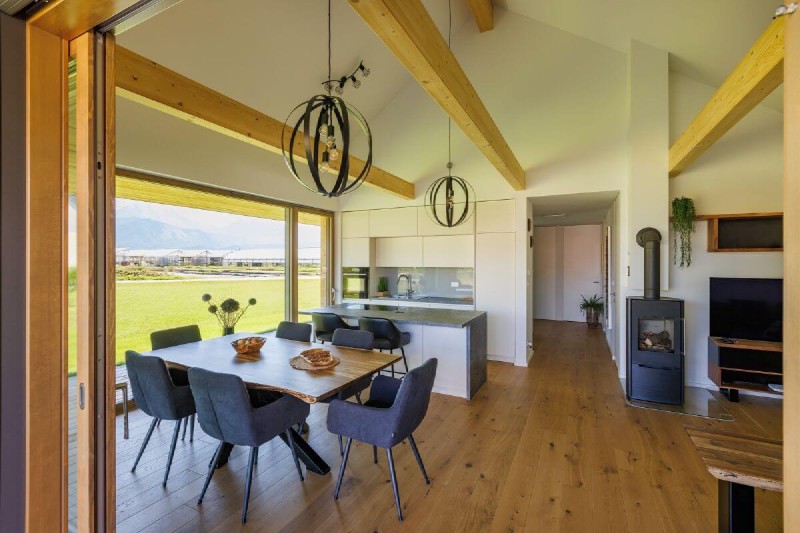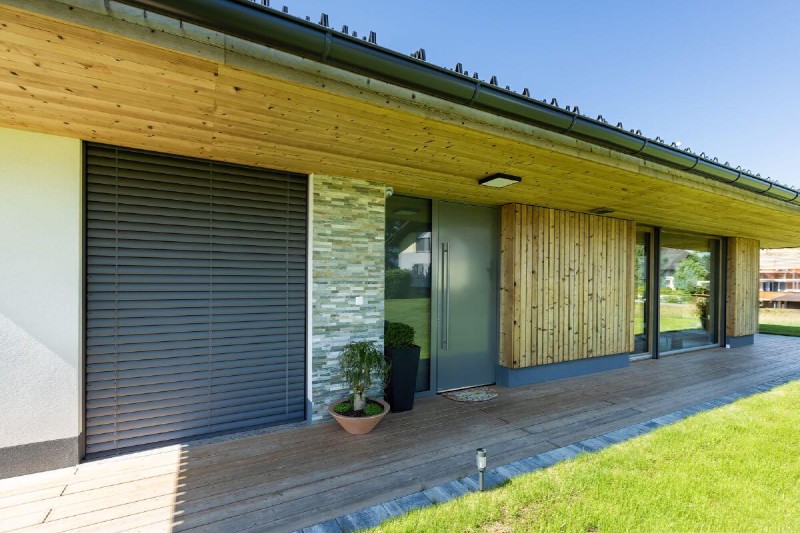“We built a prefabricated wooden house, not a pre-designed one.”

Prefabricated construction is becoming increasingly common and popular in our region, and we usually choose it because it is better for the environment, more health-friendly, sustainable and especially faster than traditional construction. The short construction time is a result of manufacturing the prefabricated house in production, which reduces dependence on weather conditions. And while all construction phases are predetermined, this does not mean you cannot imagine a prefabricated house entirely to your taste and base it on your own architectural plans.
Tone Verlič and Jana Verlič shared their experience with planning a prefabricated house in cooperation with their architect. They transformed their vision of a prefabricated house into a preliminary design. With their plans completed, they then turned to Jelovica Homes, where we assessed the suitability of the plans, defined a roadmap and handed over the keys to their home in time.
Could you first tell us how you feel in your new home?
Since moving in just a year ago, we have become completely new people. Before, we lived in an old house with oversized and empty spaces, which was just a burden to us. For heating, we used a furnace for central heating that ran on wood, which had to be cut, dried and stored every winter. We had to maintain the temperature manually, so returning home after a winter holiday always felt like a visit to the Arctic.
Now, we have no more trouble with heating. Whenever we travel somewhere in winter, we simply set the thermostat to the desired temperature and return to a home that is nicely warm. And there is always enough hot water. Another noteworthy acquisition is the fireplace, which we have always wanted. The ambiance it creates on cold winter evenings is just wonderful.

“Since moving in just a year ago, we have become completely new people,” say Tone and Jana.
Life in our new home is also more comfortable from a financial perspective. In fact, the costs we pay now and the costs we had to pay in our previous home are incomparable – they are like night and day. This is partly due to our choice of high-quality insulation materials and partly due to the installation of a heat pump.
Why did you opt for a house and what convinced you to go with prefabricated construction?
We always wanted a home that would be practical, but also bright and comfortable. But space itself was not enough – for complete comfort of living, the space must be well-thought-out and equipped with high-quality materials. Renovating our old home would have been too big of an investment for a home that was not designed to our taste, so building a new and energy-efficient home made more sense.
When choosing between a wooden prefabricated house and a masonry one, we had no doubts. This is because our main goal was to move into a new home as soon as possible. Since we did not want to deal with subcontractors, the quality of construction, execution deadlines and possible problems during construction, we opted for a turnkey prefabricated house. But not just any pre-designed home you would find in a catalogue, but one that was made to our taste. For this reason, we hired an architect.
What factors played a role in planning your new home?
One of the main factors was the choice of materials, and this is where we trusted our the architect’s opinion. We wanted a house made of natural materials that breathes and brings warmth into the space. We opted for wood and we are happy we have made this decision. The difference between living with wood and concrete every day is huge – the rooms are warmer in winter and do not overheat in summer.

“The difference between living with wood and concrete every day is huge – the rooms are warmer in winter and do not overheat in summer.”
Speaking of wood… The central building block of our new home is definitely the terrace which features a wooden floor, wooden walls and a wooden canopy. We spend a lot of time on the terrace, so it was important to us that it is made of natural materials that bring comfort. Wood was, of course, our first and best choice.
During planning, we felt it was essential that the house was practical and economical. Despite the desire for spaciousness, we followed the less-is-more guiding principle. With a functional layout, a gallery open to the ridge and a large living space that extends through glazing onto the terrace, we found the perfect balance between spaciousness and economy. The floor plan of the ground-floor home measures 100 m2.

“We spend a lot of time on the terrace, so it was important to us that it is made from natural materials that bring comfort.”
When the plans were completed, you requested quotes from five contractors. Why did you choose Jelovica?
Indeed, we reached out to five providers of prefabricated houses, telling them we wanted to build a house according to our architect’s plans. At Jelovica, they assured us that this was feasible and they contacted our architect, so we had a good feeling right from the start. They also explained all the technical characteristics and details to us and prepared a transparent quote.
The final decision to choose Jelovica was also influenced by the fact that it is a well-known company with a long-standing history – we knew that in case of any problems, we could file a complaint and also successfully resolve it.
We also visited the Jelovica Homes production facility, where we were further convinced by the quality materials and precision of work. The final decision to choose Jelovica was also influenced by the fact that it is a well-known company with a long-standing history – we knew that in case of any problems, we could file a complaint and also successfully resolve it. Yet, that did not happen. All works were executed perfectly, without errors and within the agreed deadlines.
How did the obtaining of the building permit, construction preparations and the construction itself go? Were there any complications?
Obtaining the building permit went smoothly, without any complications. The application we submitted was flawless and no corrections or additions were necessary. We submitted the application for a building permit in March, and it was approved in September – so within six months.
Jelovica Homes started the construction in February and completed it in August the same year, which seemed impossible to me.
The preparations did not go entirely to plan but, fortunately, complications were not serious. We had to set up the foundation slab ourselves, so we hired contractors. Unfortunately, there was a delay with these contractors. Nevertheless, we still managed to start the construction in time. In December, when the foundation slab was being set up, our home was already in production.
Jelovica Homes started the construction in February and completed it in August the same year, which seemed impossible to me. The entire construction process was precisely structured, properly managed and went smoothly from start to finish. The construction site supervisor kept us informed about all the work being done, so we could monitor the progress.
Everyone involved, from the sales consultant to the construction site manager and subcontractors, was kind, professional and, above all, accommodating. Actually, throughout the entire process, we hardly felt that we were actually building a home. We just watched as our new home grew day by day.
What is the greatest advantage of living in a Jelovica home? Now that you have been living in it for some time, would you change anything?
We would not change anything. Well, maybe some tiny details in terms of the electrical wiring. During the coordination of plans with the architect, we decided on some minor details differently than we would now that we have been living here for some time. Certain practical aspects of the space only truly come to light once you live in it.

“We used to shop more often, but now we spend quite some time at home cooking, watching a movie or sitting around the terrace.”
Altogether, we are more than satisfied with our new home. We used to shop more often, but now we spend quite some time at home cooking, watching a movie or sit around the terrace. We feel like we are on vacation all the time. What more could we possibly want?
Basic information about the home
- House shape: high-standard ground-floor home
- Size: 100 m
- Wall assembly: partially wooden
- Ventilation: central system
- Heating: underfloor heating with a heat pump (air-water)
- Height of interior doors: level with the ceiling
- Living area design: gallery open to the ridge
