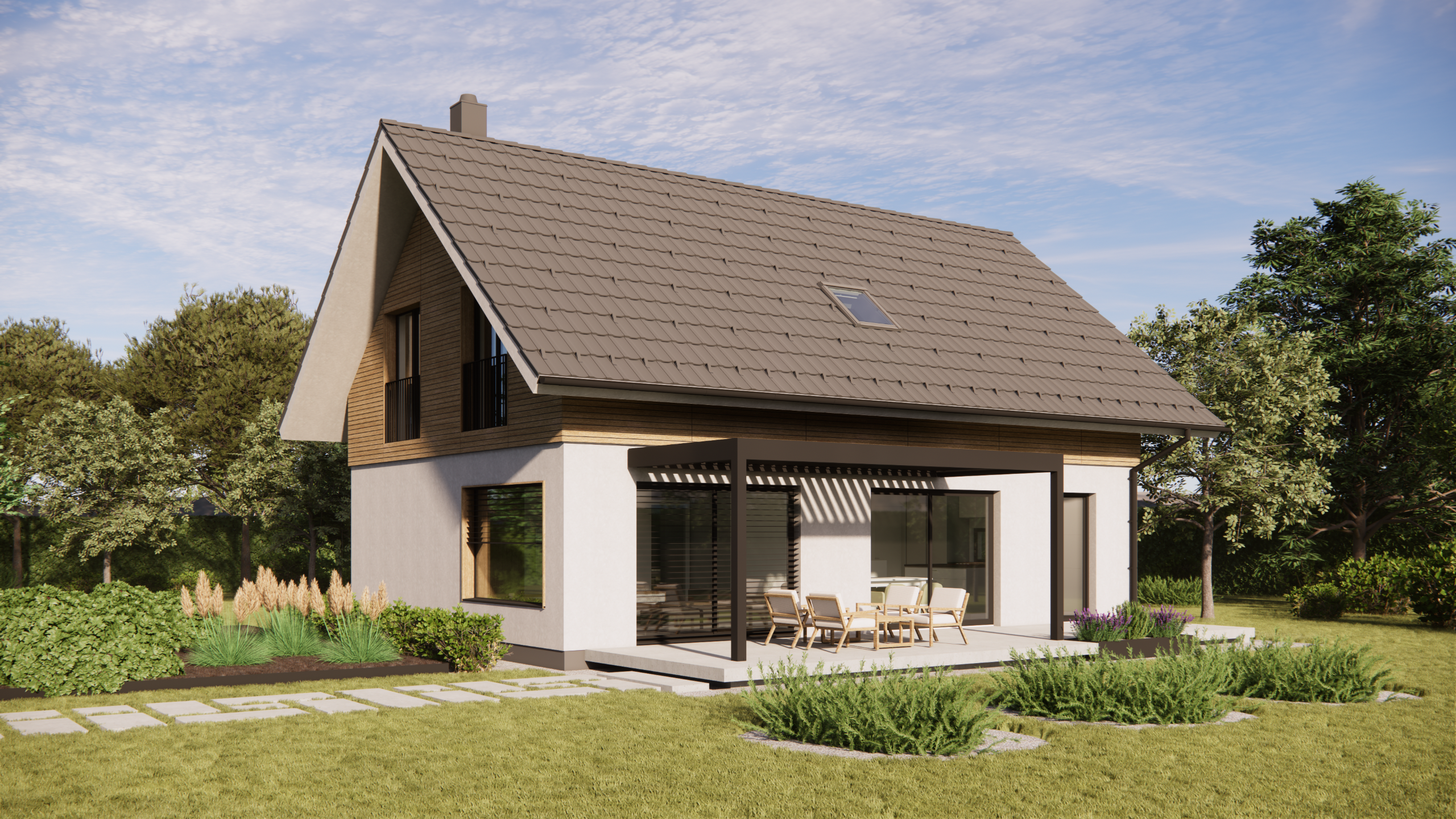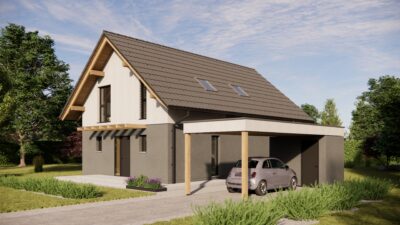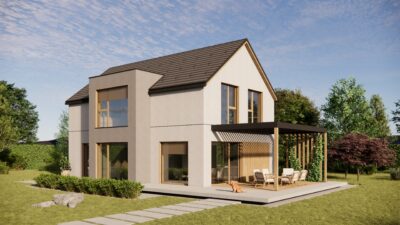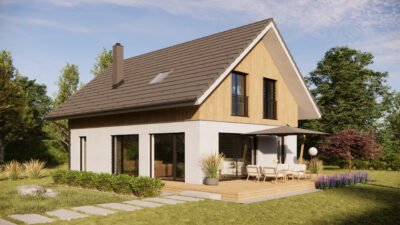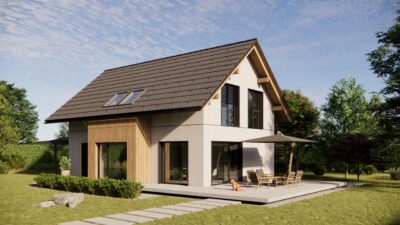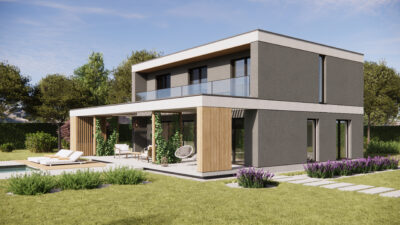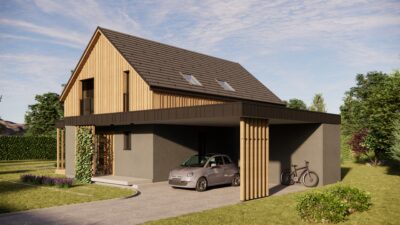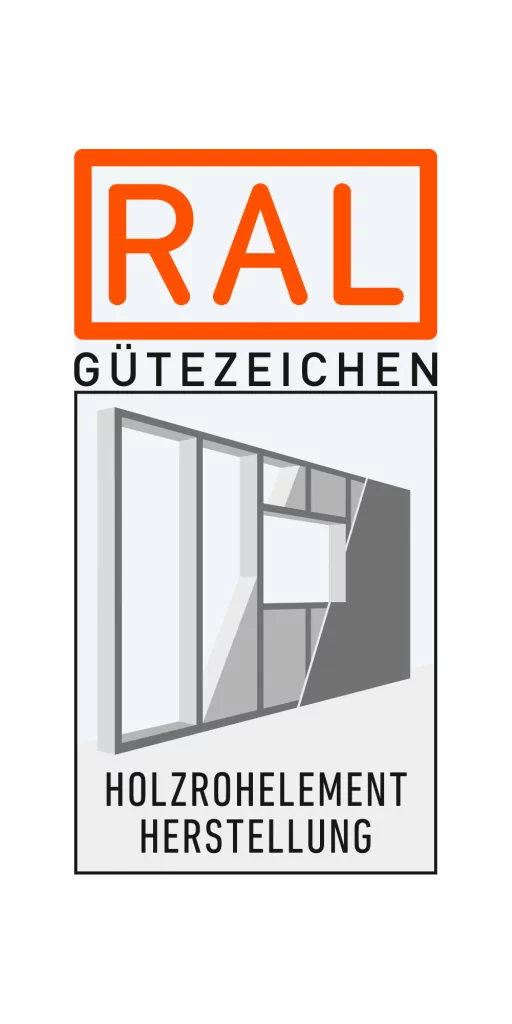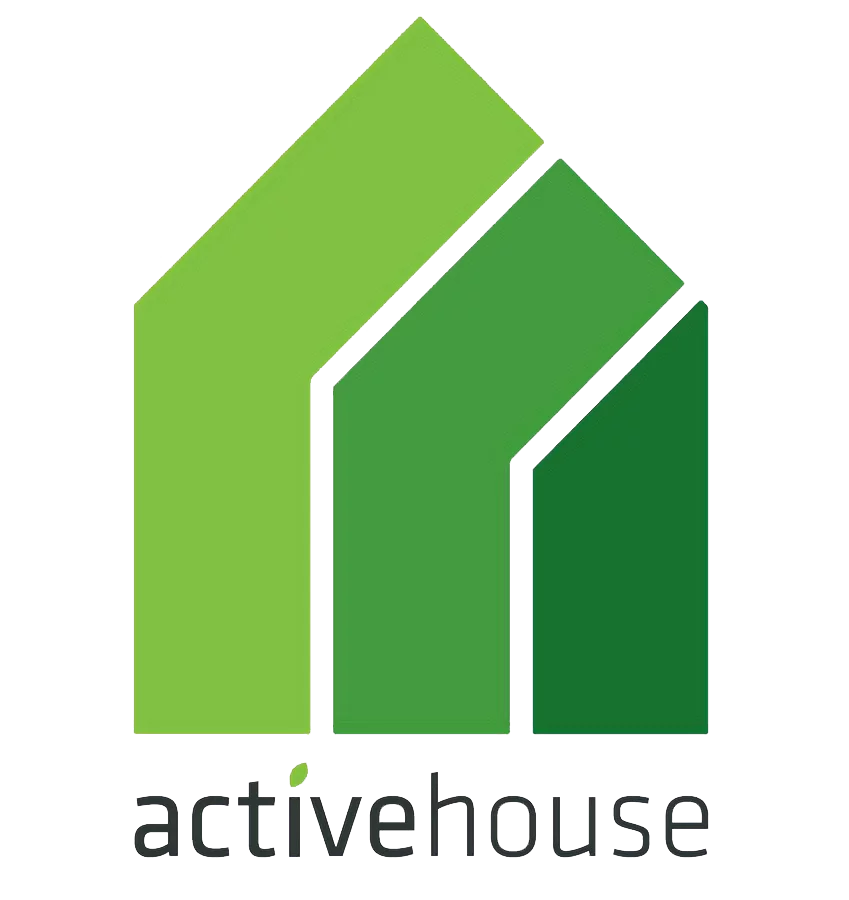Ops!
Size
No. of bathrooms
Model
No. of floors
No. of bedrooms
Architecture
No. of rooms
Klasik H 147 is a prefabricated wooden home with a thoughtfully arranged layout. Spanning over a floor plan of 147 m², the house ensures for a pleasant and comfortable living.
The centrally located entrance to the house leads through an anteroom with a wardrobe area into the living space, where the kitchen, dining room and living room conjure a spacious and harmonious open space. Large glass surfaces ensure that the space is bright and pleasant, while also allowing the interior to extend outward to the terrace or garden, an additional summer room under a bioclimatic pergola, or a covered outdoor kitchen if the customer so desires. In the living area, there is enough space to install a fireplace that will create a comfortable and warm environment for cold winter days. The ground floor of the house also features a small bathroom with a shower, a storage room under the staircase, a utility room and laundry room.
The attic includes two spacious children’s rooms, which offer a comfortable space for playing, learning or creativity. The bedroom is spacious, bright and equipped with a separate wardrobe area. The attic bathroom is characterised by comfort and spaciousness, allowing for the installation of a large shower or bathtub. There is enough space for two sinks and a handy dresser for storing towels and cosmetics. The design of the attic in the central common area allows for many adaptations, with the extra room potentially doubling as a playroom, study or walk-in-closet.
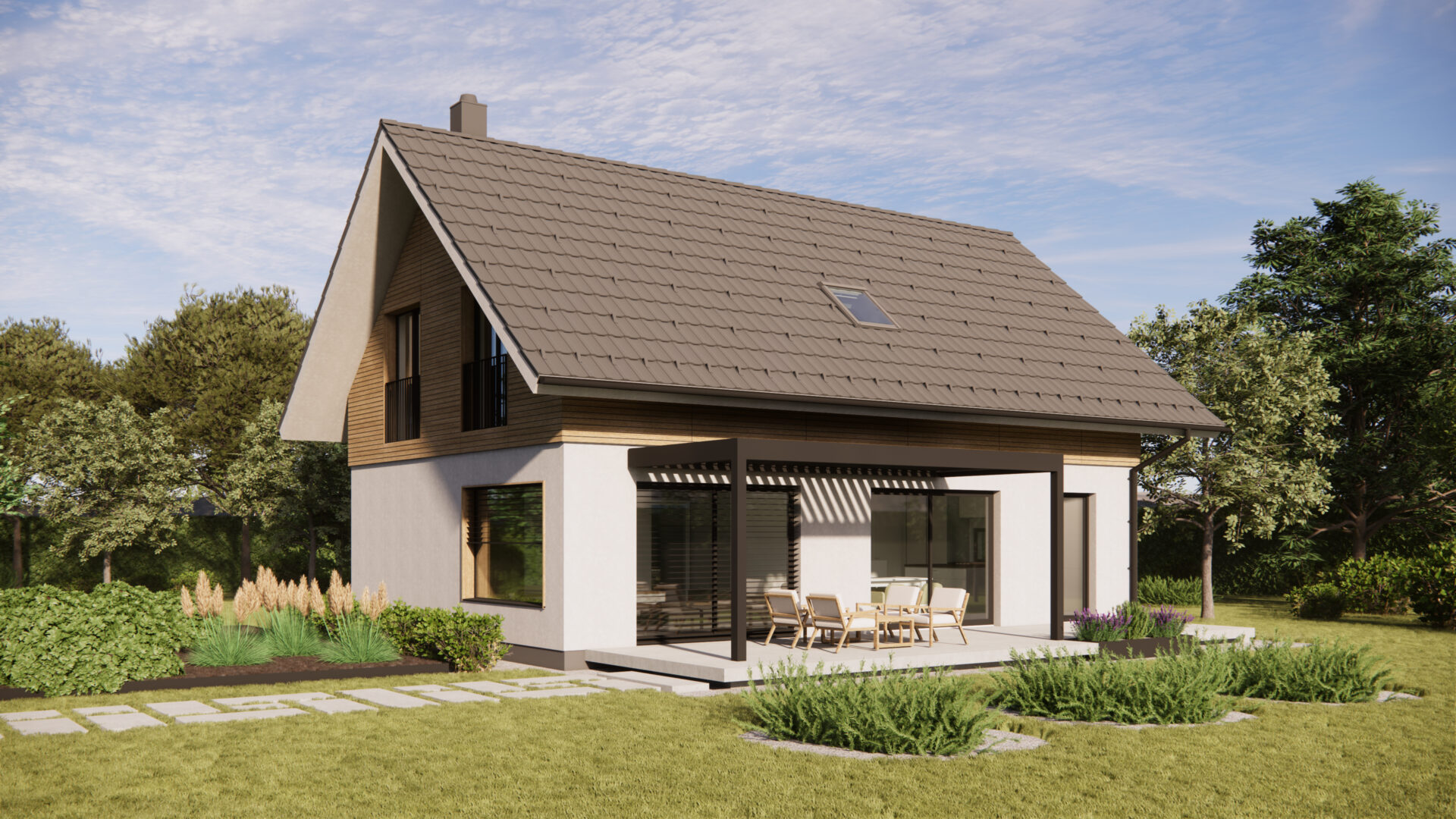
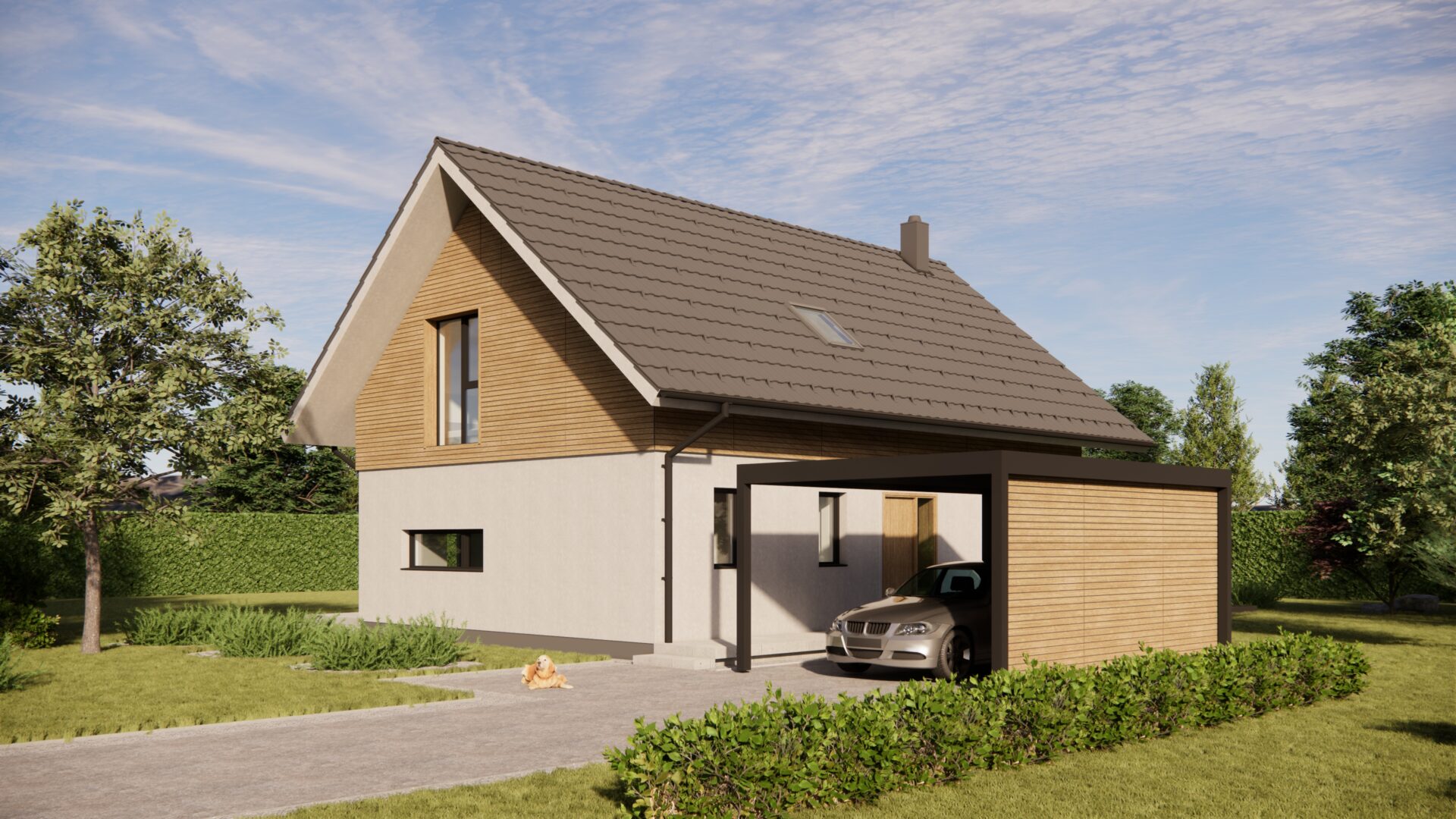
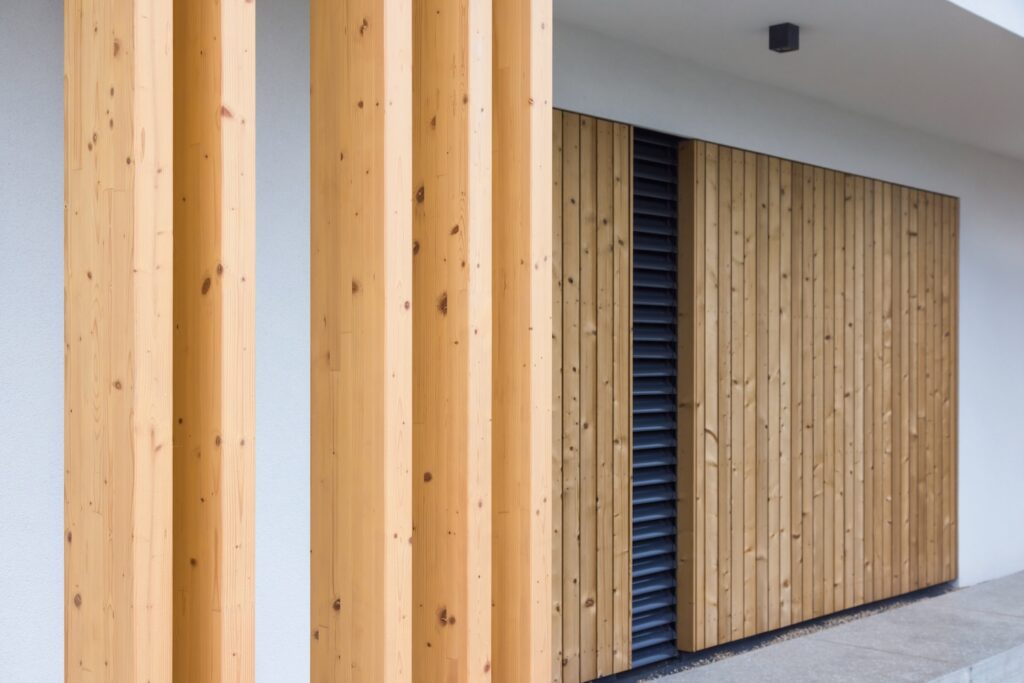
What are the benefits of a prefabricated home?
Get in touch for additional information
Customisation options
Construction stages
BASIC
3rd construction stage
Scope: Completed exterior structure
Duration: 90 days
- Construction site organization (construction sign, toilet, insurance during construction).
- Construction of a wooden house structure (external and internal walls, roof structure).
- Poduction and assembly of the wooden home.
- Installation of external joinery (windows, doors).
- Covering the house with roofing and sheet metal work.
- Insulation of the wall assembly with a decorative finishing layer.
MEDIUM
4th construction stage
Scope: Rough assembly work
Duration: 120 days
- All benefits of the Basic construction stage.
- Rough routing of electrical installations in walls.
- Rough routing of installations for heating and ventilation.
- Rough routing of plumbing installations.
- Closing of walls and ceilings.
- Execution of screed.
FINAL
5th construction stage
Scope: Turnkey home
Duration: 180 days
- All benefits of the Medium construction stage.
- Painting.
- Installation of fine electrical wiring (sockets, switches) and mechanical installations.
- Supply and commissioning of heating and ventilation equipment (e.g., heat pump).
- Ceramic works and floor coverings.
- Installation of sanitary equipment.
- Interior wooden stairs.
- Interior doors.
Advantages of our systems
Energy efficiency
Earthquake safety
four times lighter and more
adaptable than a brick one. It can withstand shocks up to
9th degree on the Richter scale.

