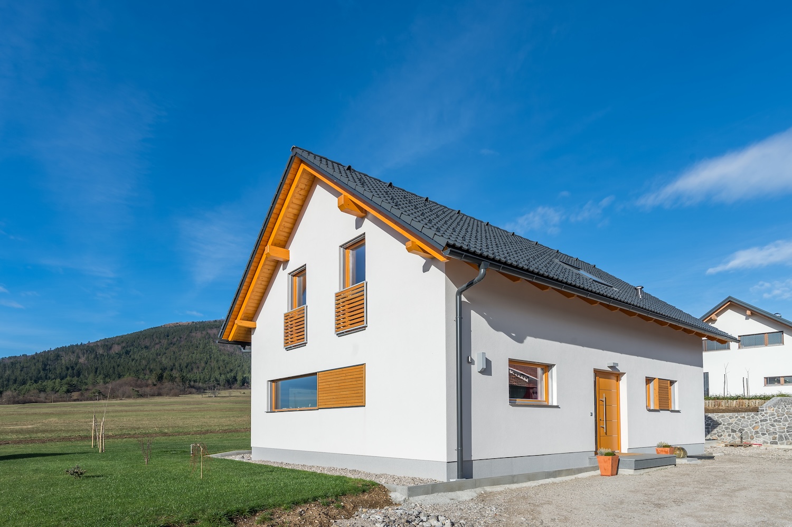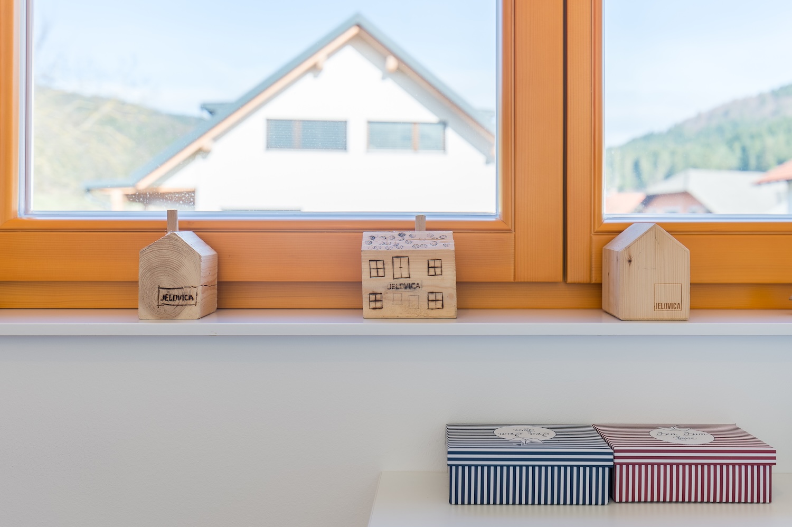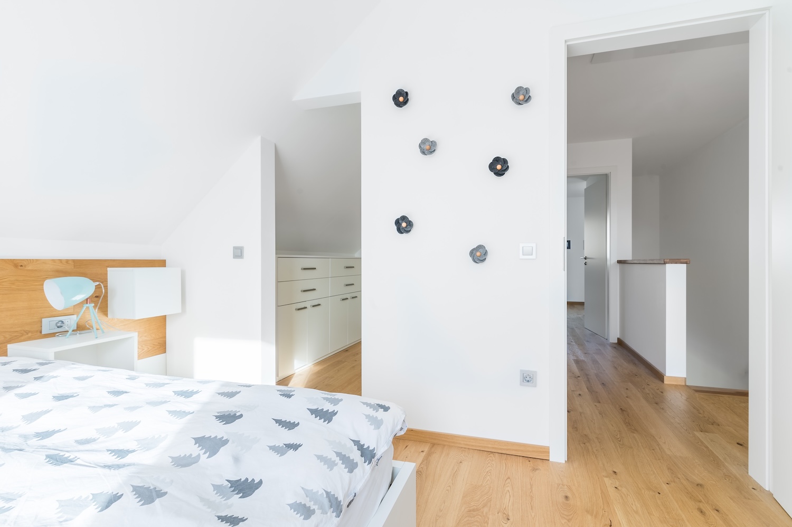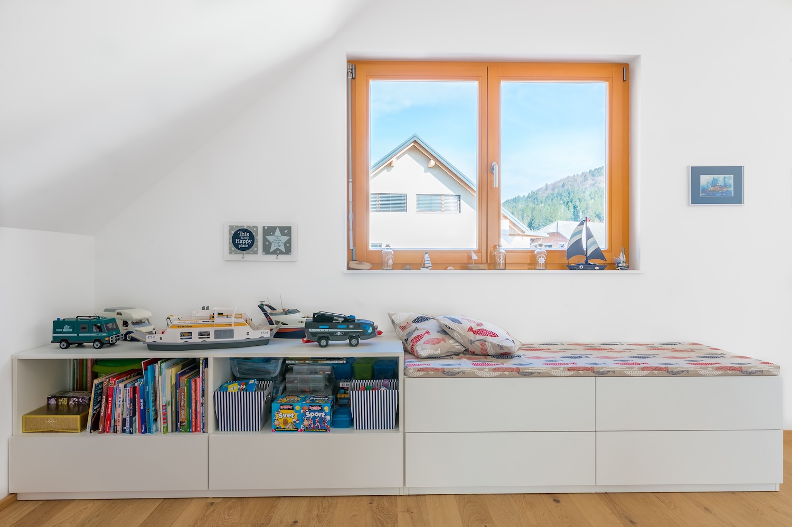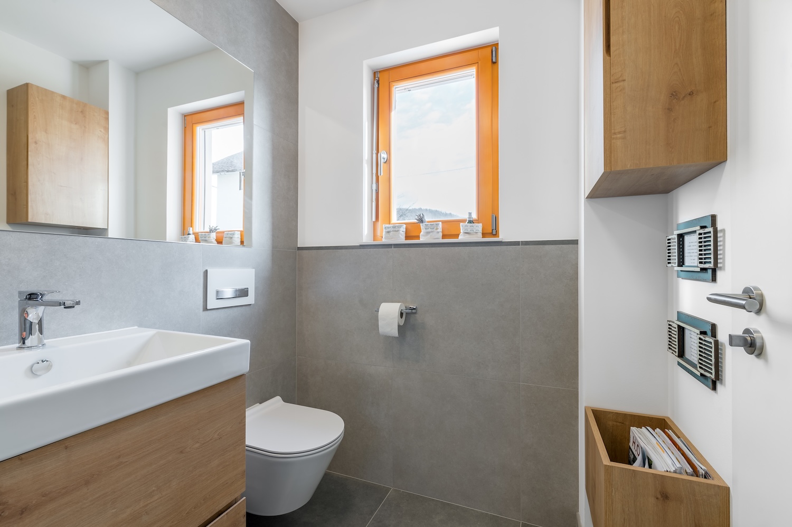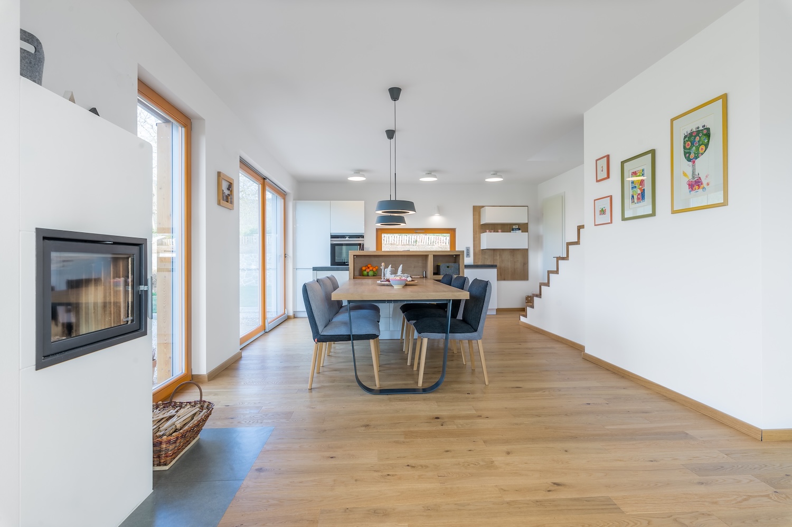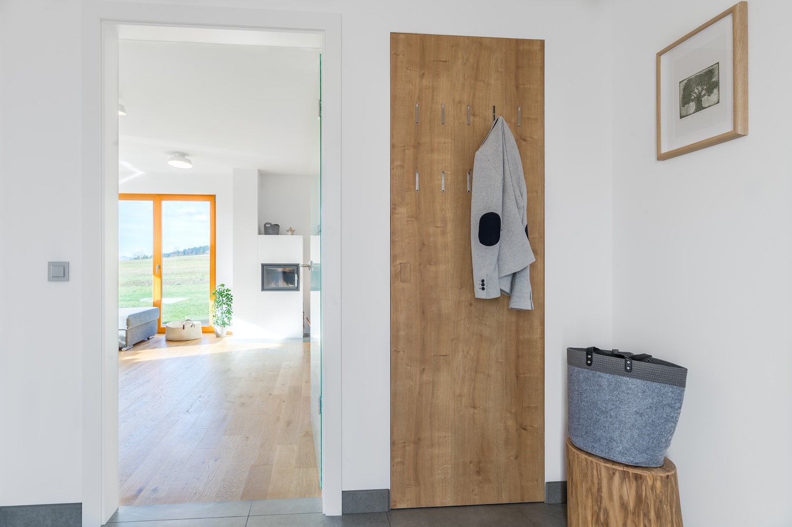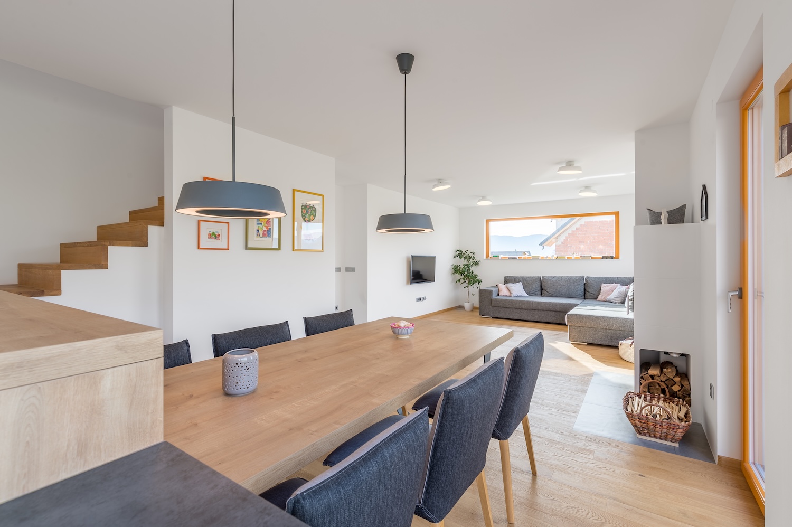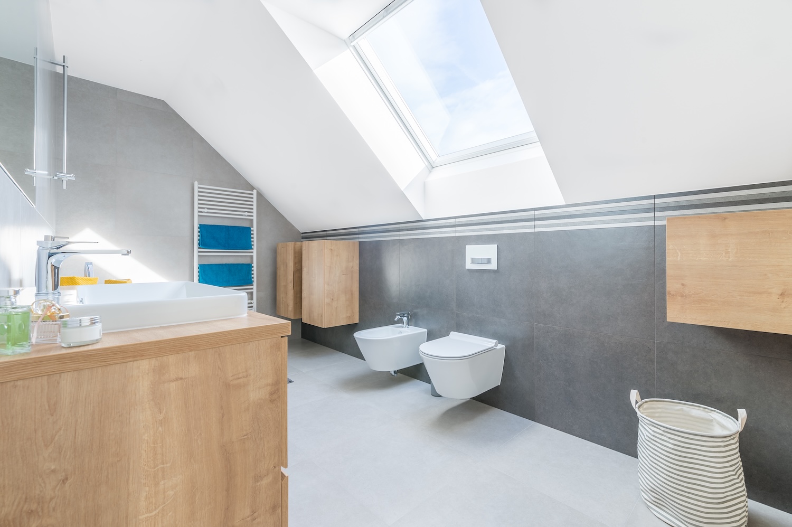Floor area
Location
Year of construction
A classic gabled house that fits most land plots in Slovenia, while at the same time offering an exceptionally functional floor plan.
The spacious and bright living area on the ground floor is open to the west, allowing for plenty of natural light and providing a pleasant connection with the outdoor environment.
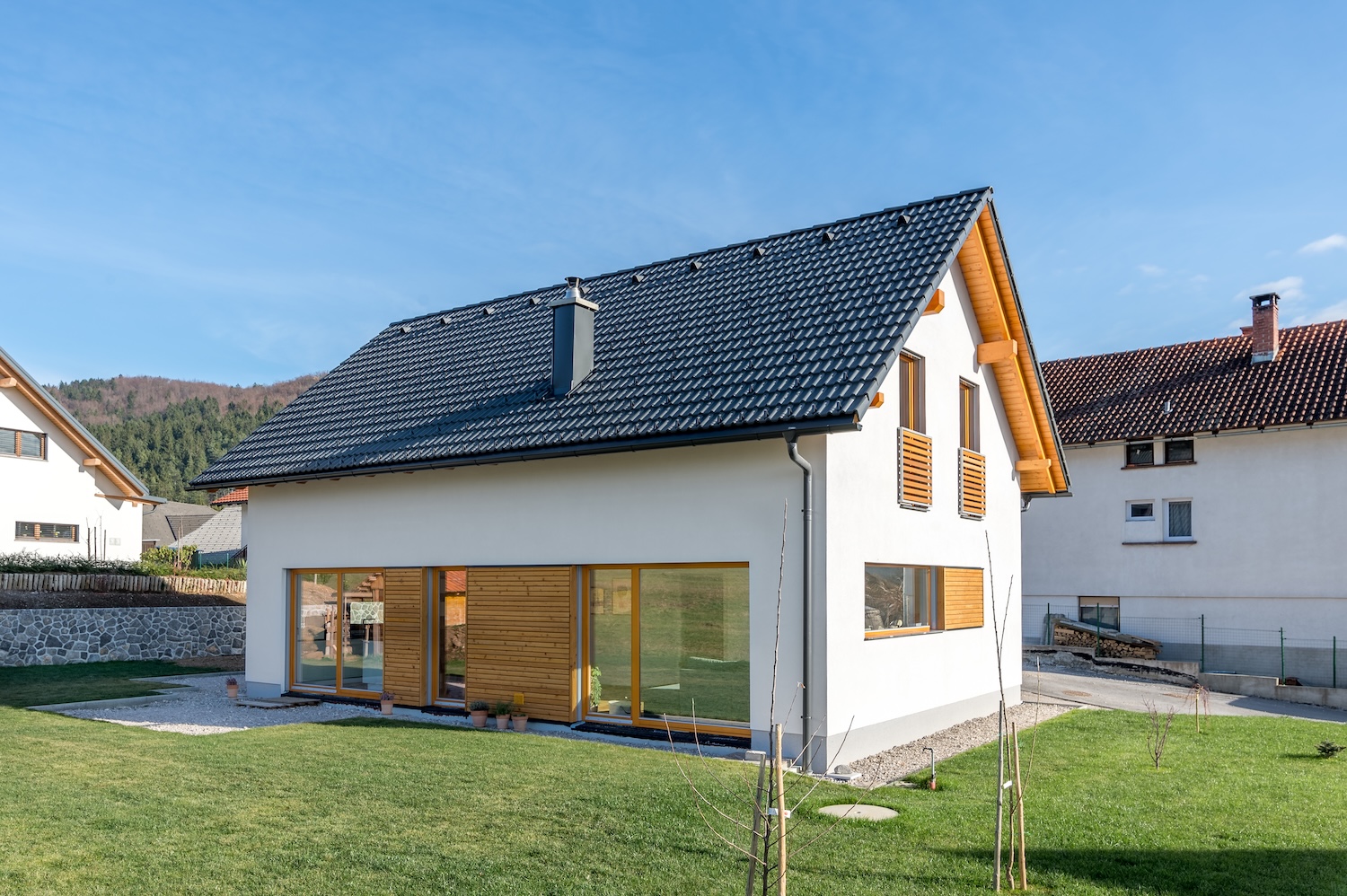
The wall assembly made of Siberian larch harmoniously complements the eaves, wooden windows and entrance door, creating a natural and aesthetically refined appearance.
The outdoor terrace made of durable Brazilian walnut wood offers a perfect space for relaxation, protected by a metal canopy that enables pleasant outdoor living throughout all seasons.
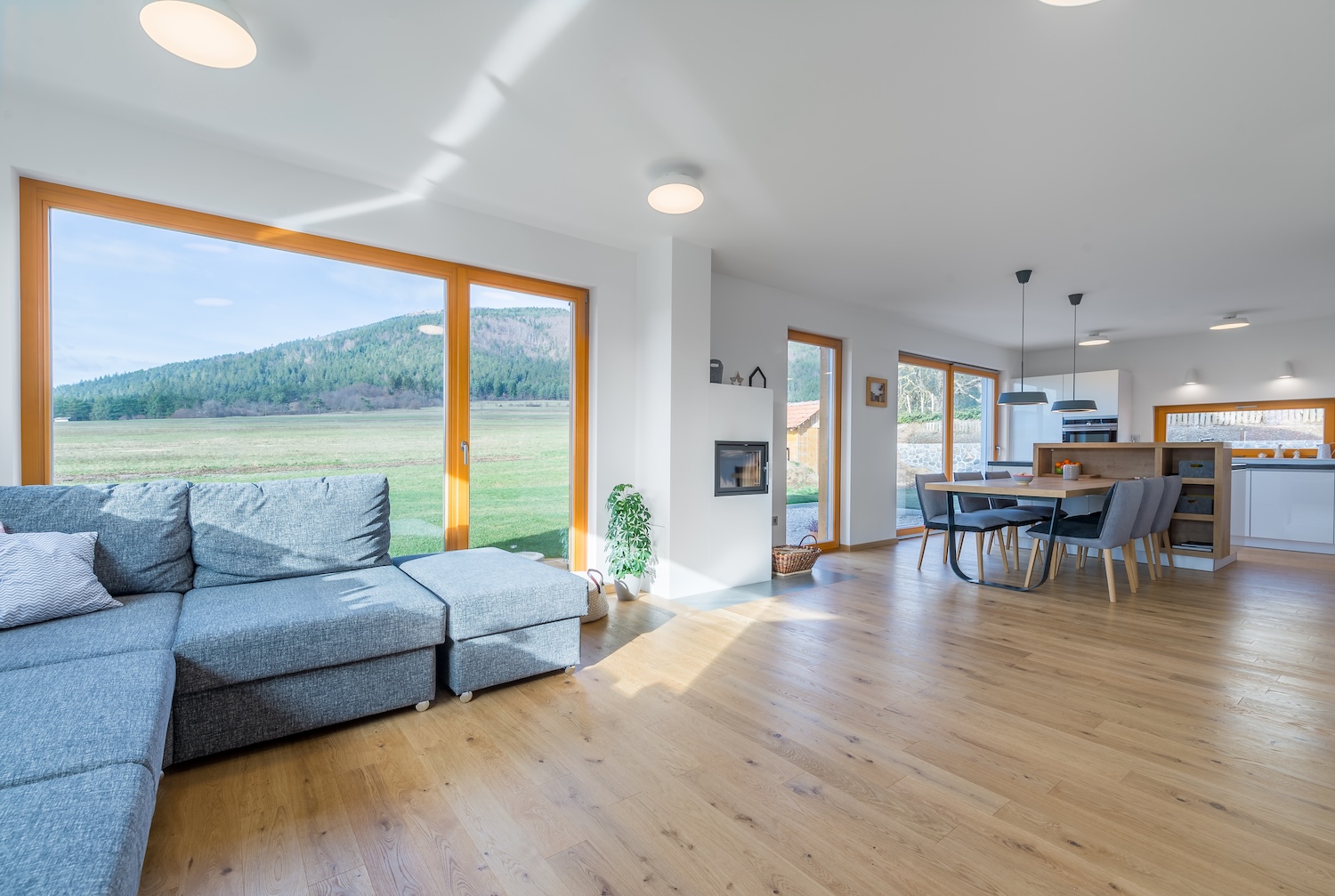
The house meets nearly zero-energy building standards. With underfloor heating and a heat pump, highly insulative external walls and energy-efficient building fixtures, it ensures exceptionally low heating costs.

