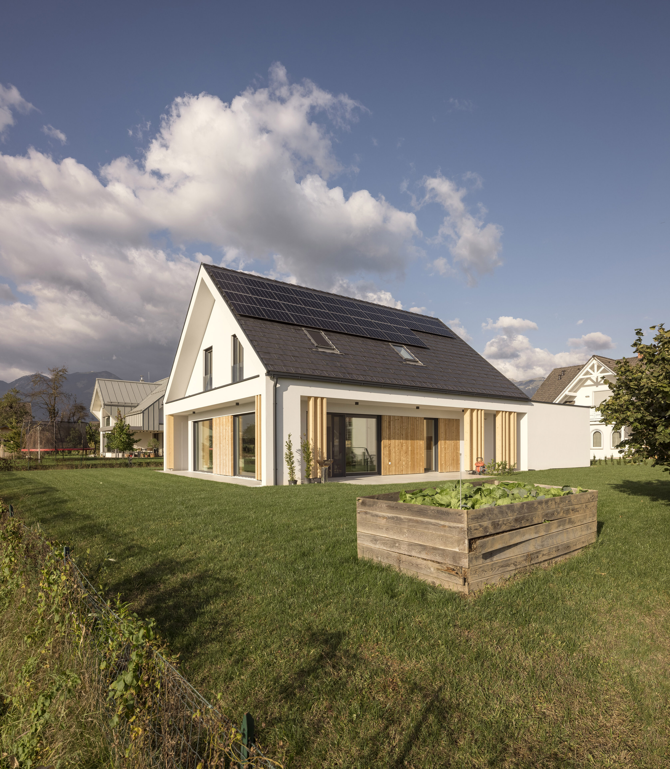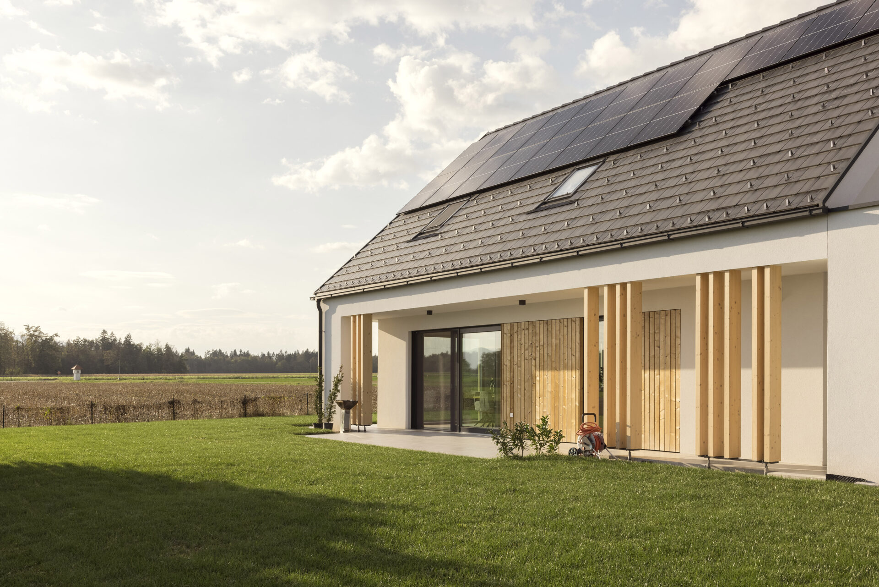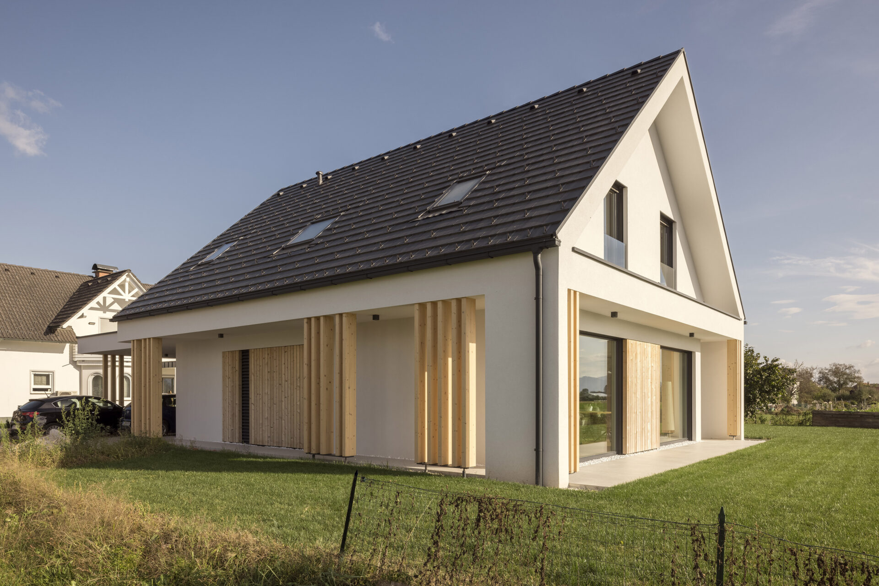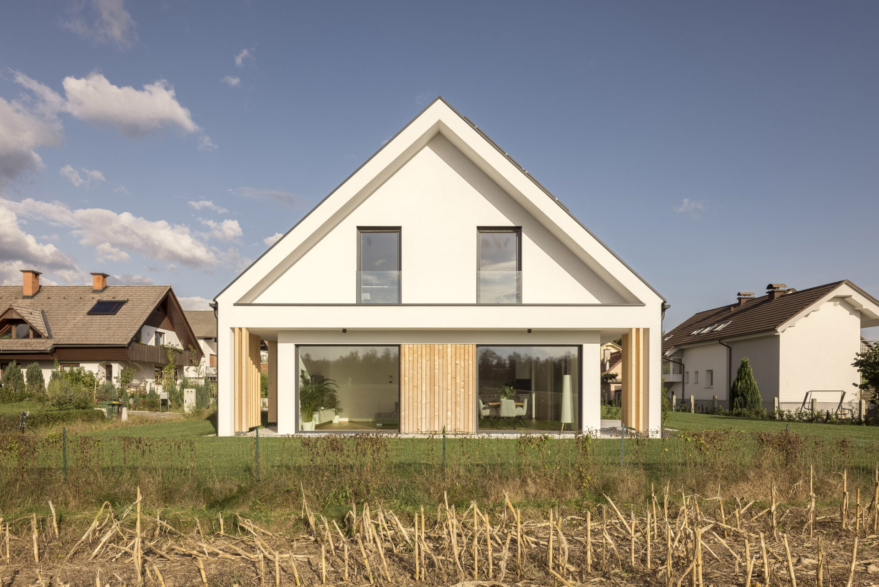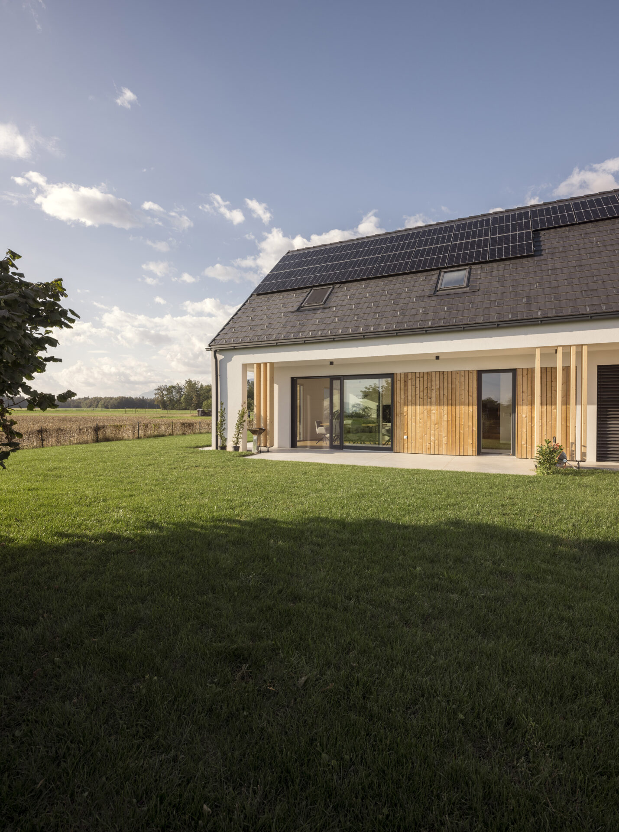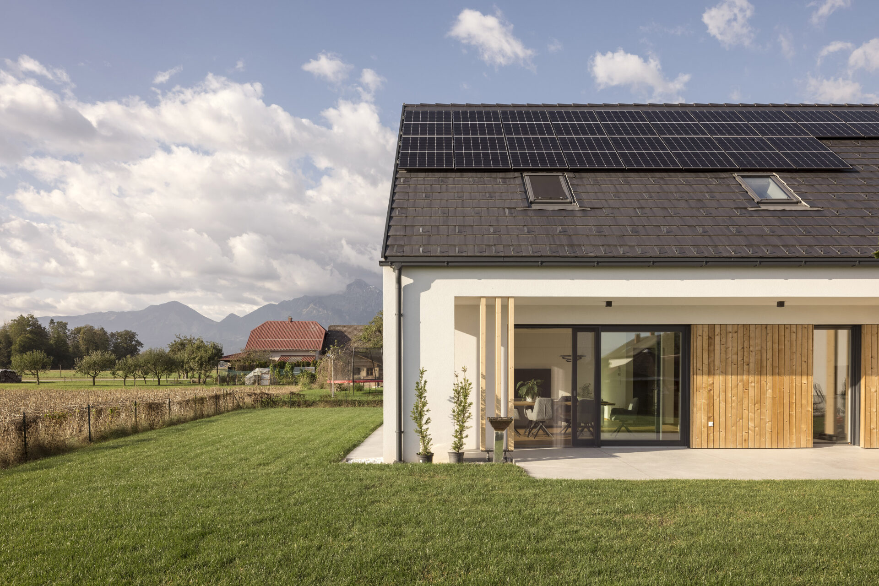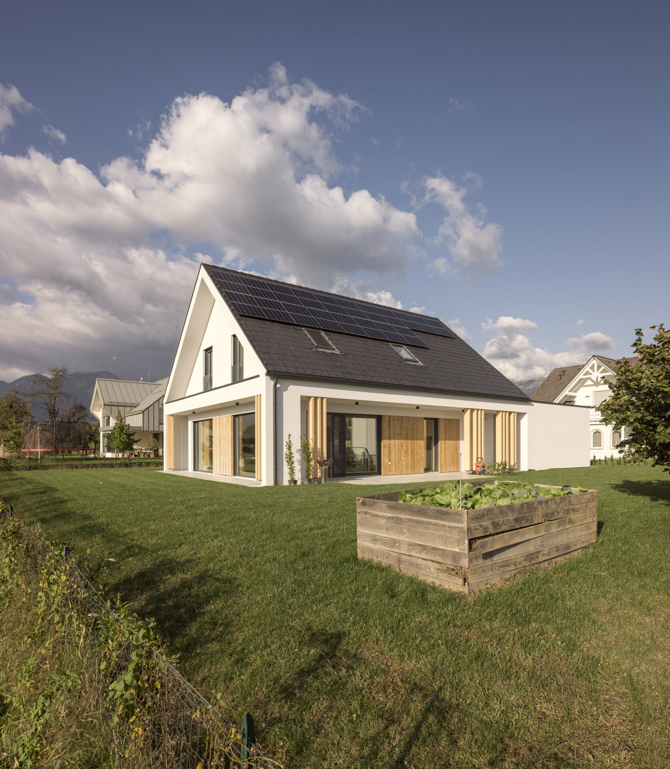Floor area
Location
Year of construction
A tailor-made prefabricated wooden home that adapts to the contemporary lifestyle. Bright and open spaces on the ground floor harmoniously connect with the outdoors – the living area with a dining room and kitchen opens directly onto a spacious terrace, allowing for direct contact with nature and further extending the living space into the outdoors. High ceilings on the ground floor (270 cm) create a magnificent and spacious ambiance.
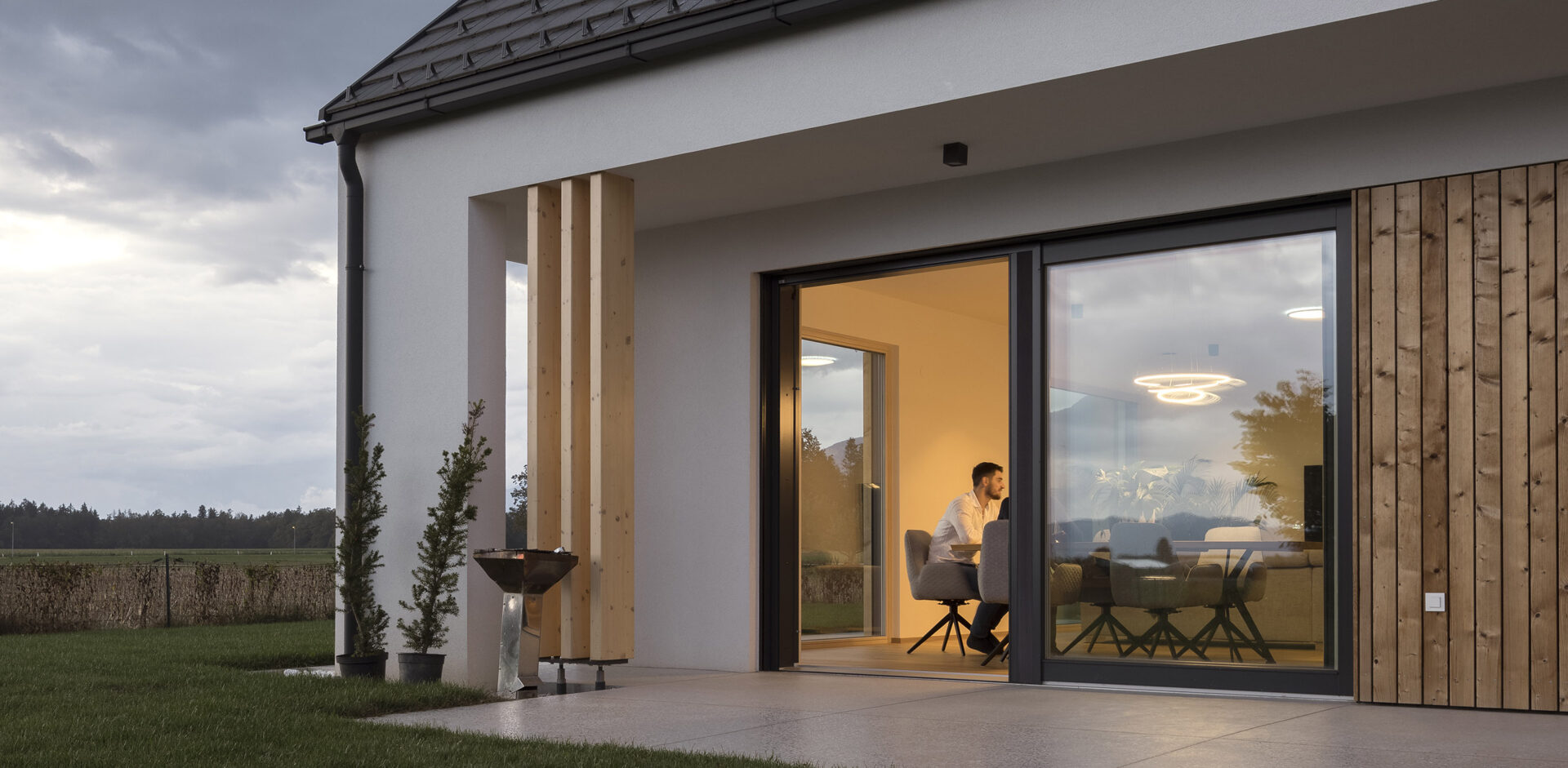
In the attic, the house features two children’s rooms, a master bedroom with a dressing room and a spacious family bathroom. The architectural design does not stop at the interior – it also impresses with a unique exterior appearance. The varied exterior look is enhanced by means of a spacious canopy that extends along the entire length of the house and continues over the entrance. The natural aesthetics are emphasized by wooden wall cladding made of thermally treated wood, which is distinguished by exceptional durability and a unique appearance.
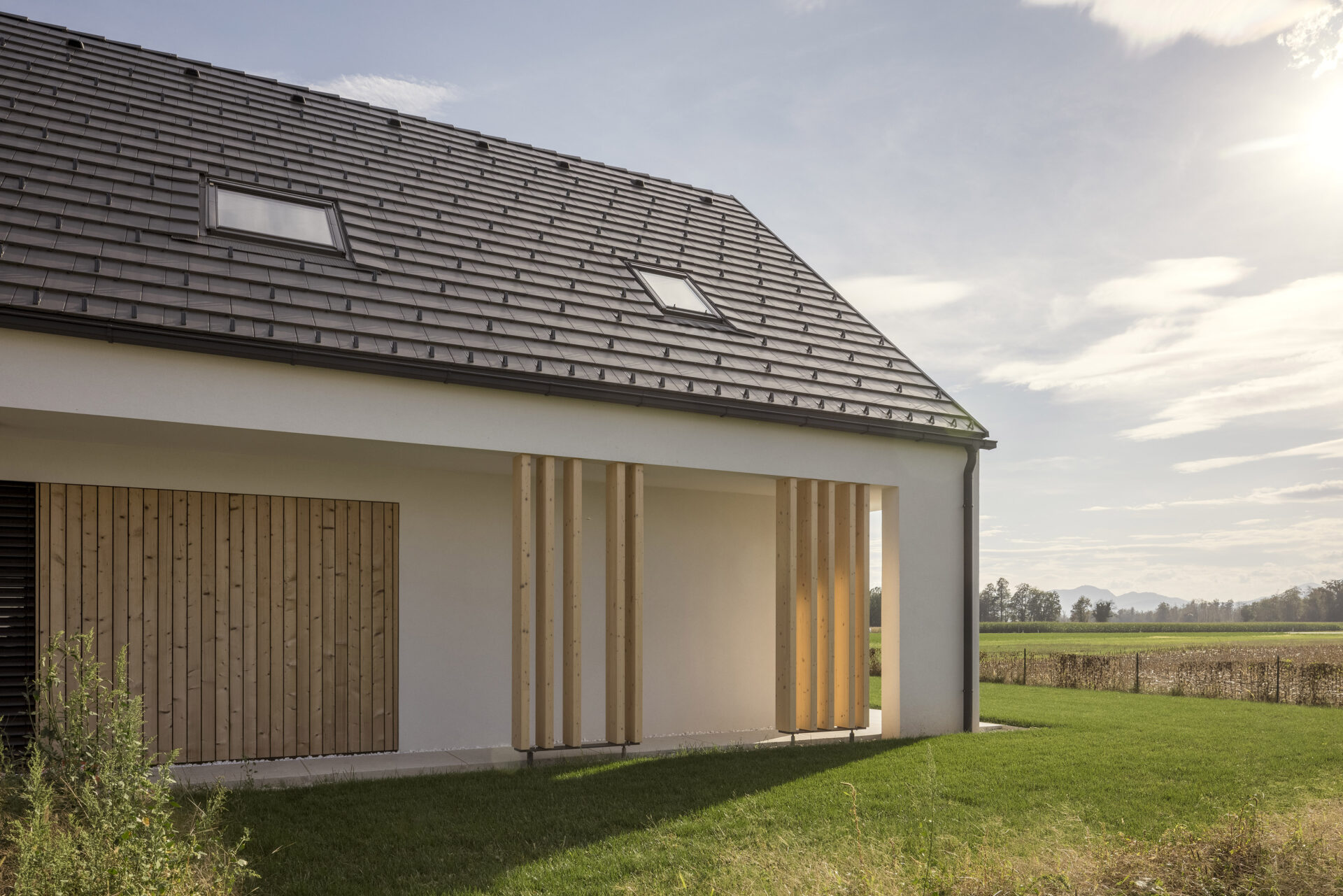
The house is designed with energy efficiency, sustainability and living comfort in mind. Heating with a heat pump results in low costs, and the central ventilation system ensures a constant breeze of fresh and clean air. The OPTIMA+ structural system provides strength, stability and top-notch energy efficiency. Large glass surfaces allow for passive heating in winter, while a thoughtfully designed canopy provides effective shading in warm summer months.
Read more about the design and creation of Buttercup in an interview with its owner.

