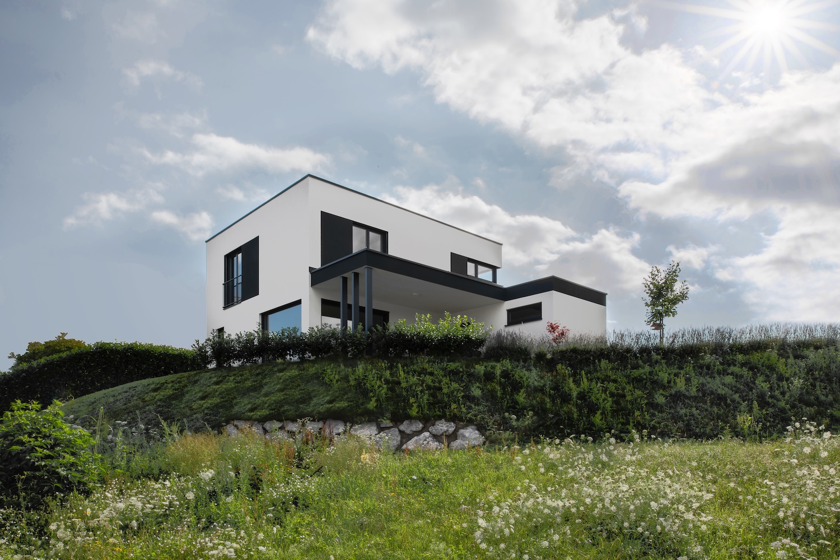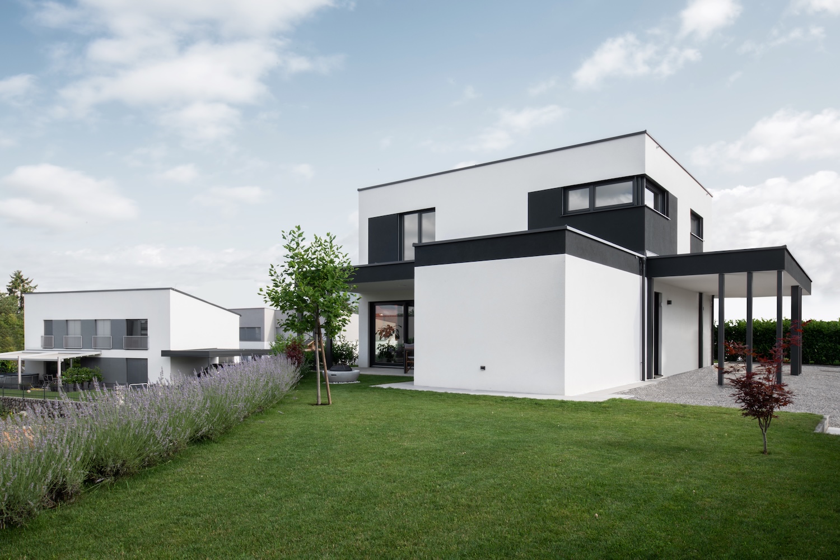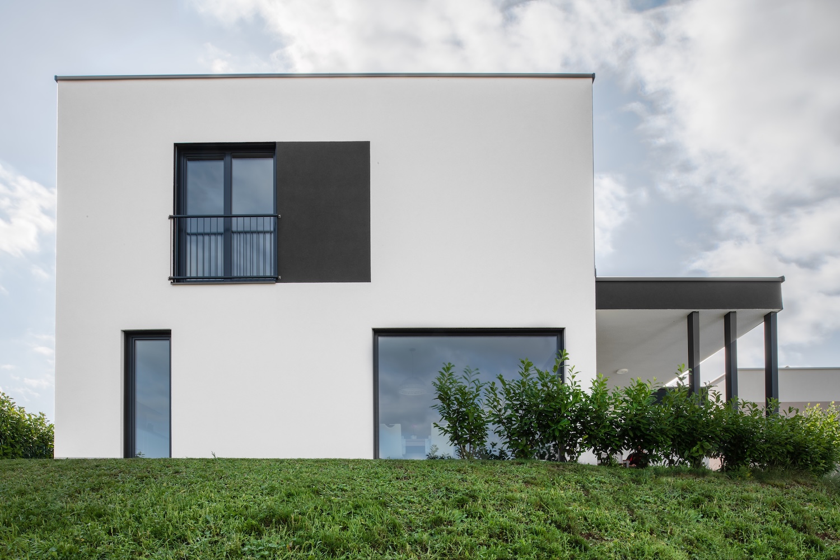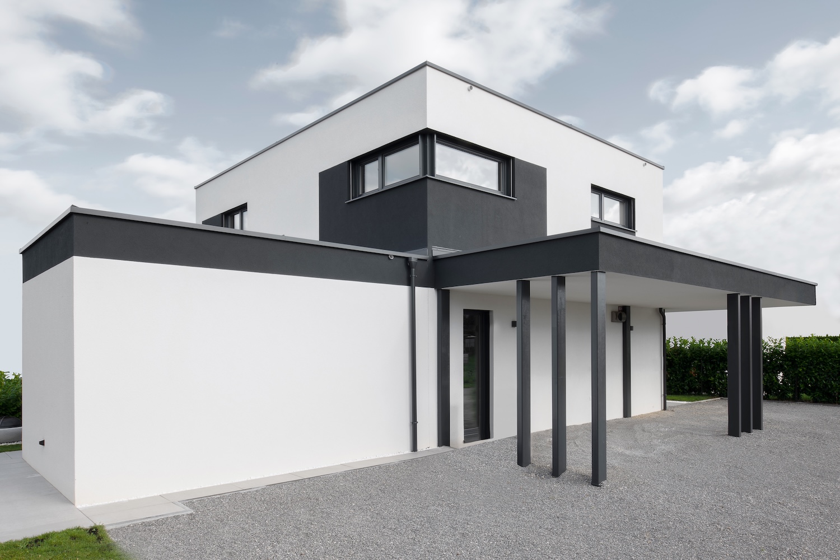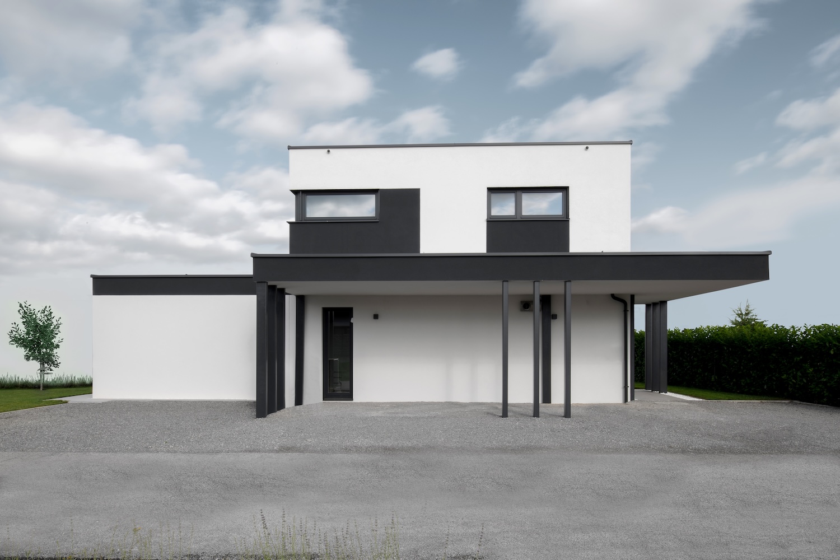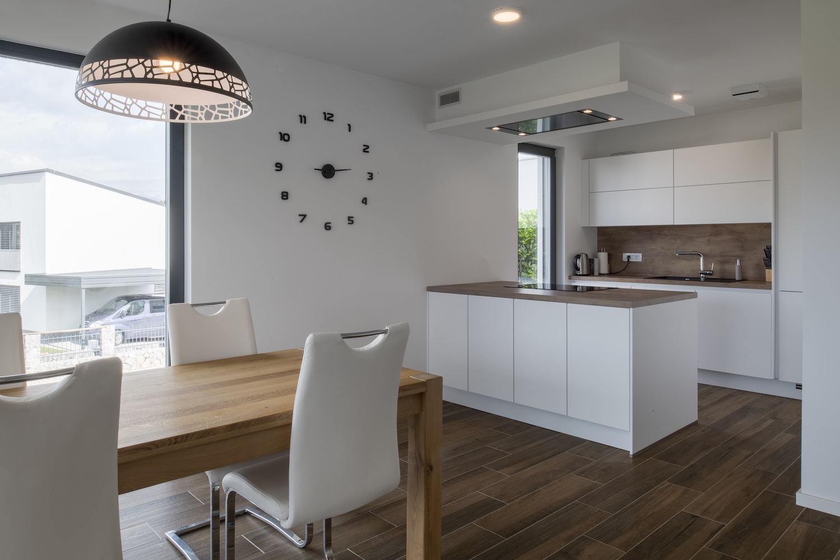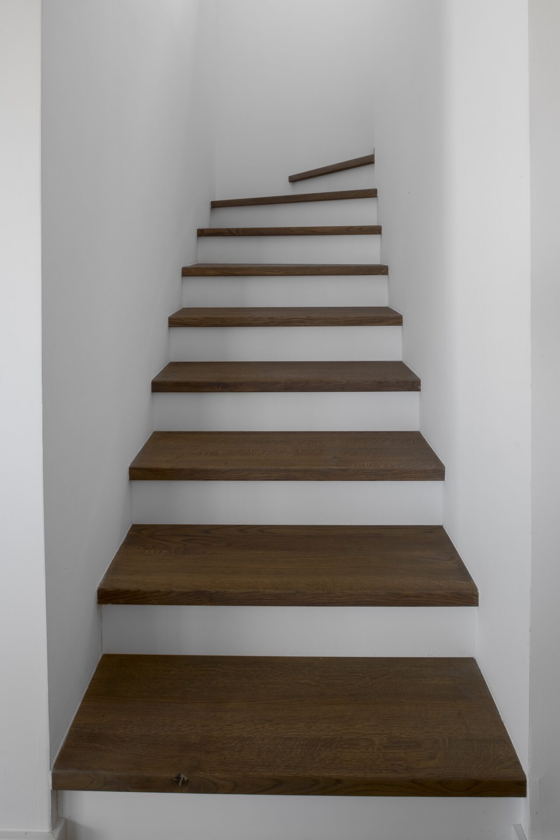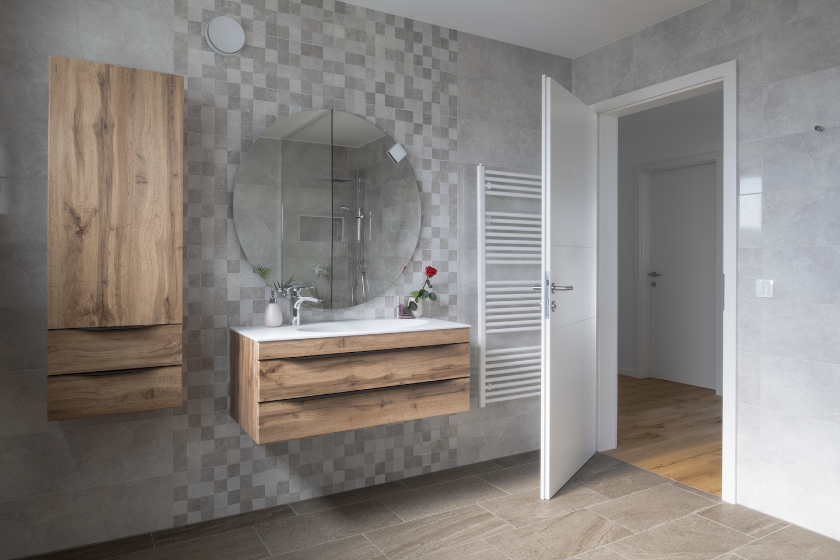Floor area
Location
Year of construction
This modern wooden house with a flat roof is designed according to passive house standards, offering a high level of energy efficiency and comfortable living conditions. Spanning 130 m² of living space, it combines a spacious and functional design that allows for more privacy on the upper floor and an open and dynamic living area on the ground floor.
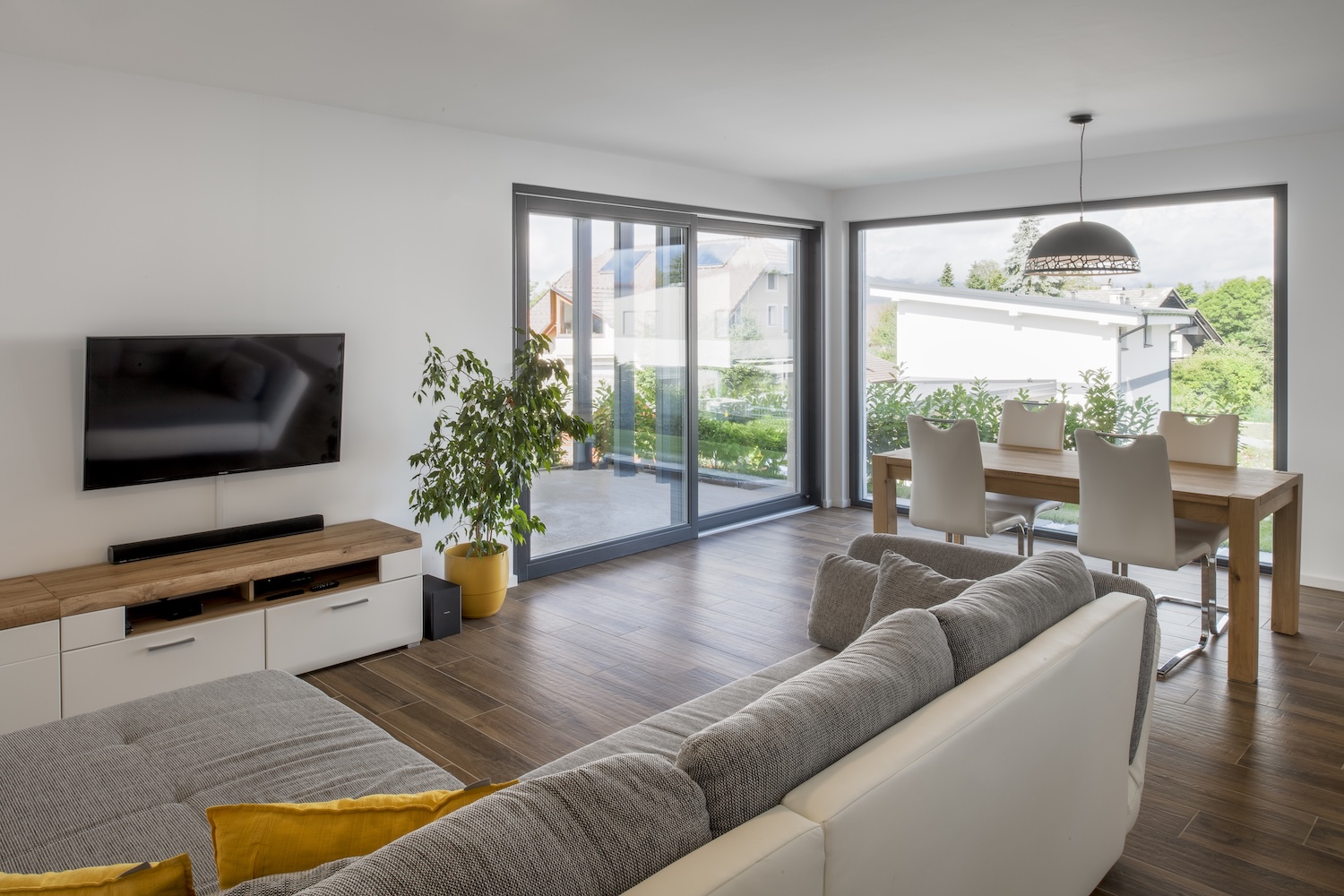
Large glass surfaces in the living area bring in plenty of natural light and offer unlimited views of the surrounding nature, while a thoughtfully placed covered terrace provides a shelter for social gatherings all year round. Next to the house, there is also a shed that rounds off the terrace into a pleasant intimate corner, while allowing for various adaptations, such as setting up a home gym.
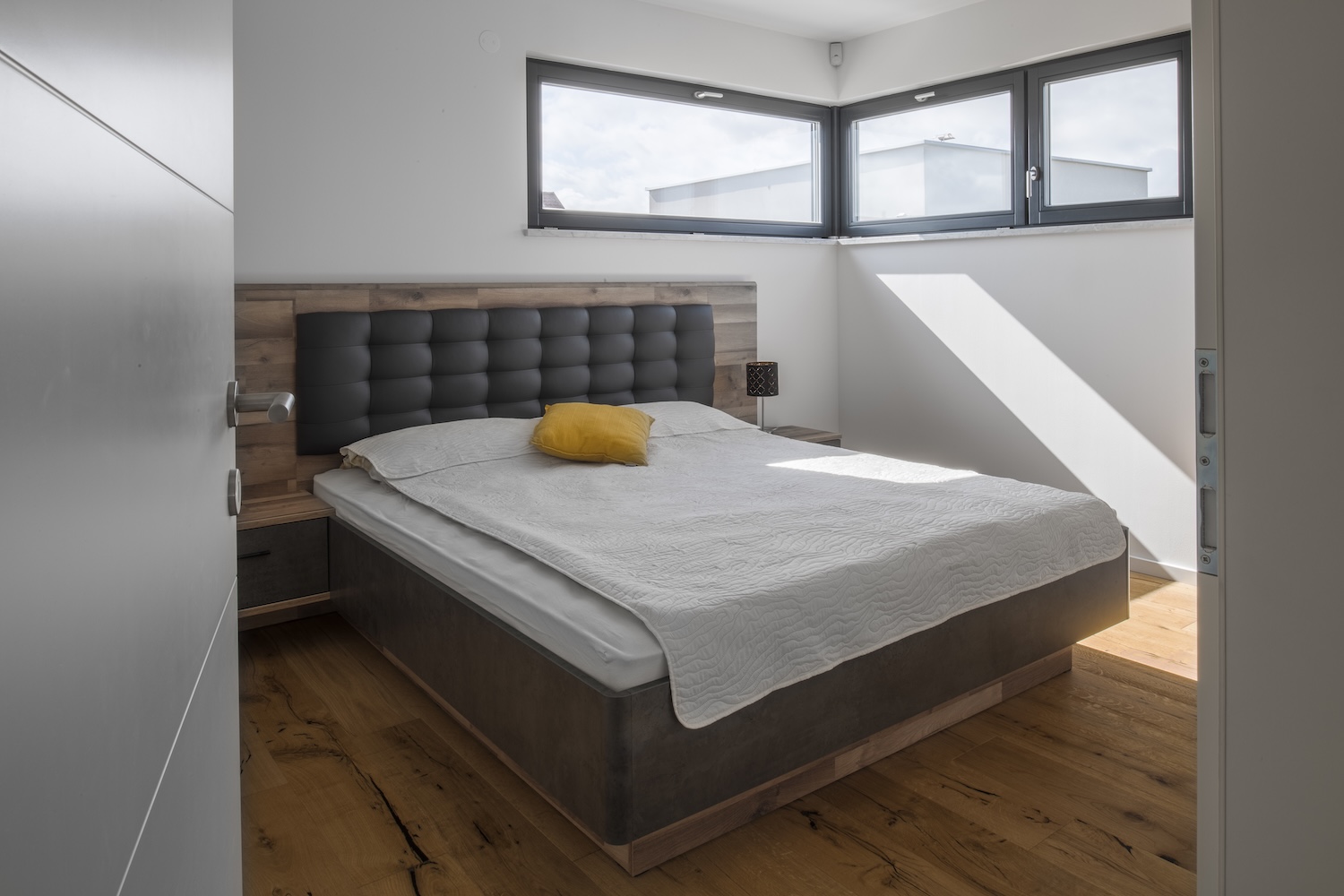
The ground floor layout includes a kitchen, dining room, living room, convenient pantry next to the kitchen, entrance hall, guest toilet, utility room an extra room that can serve as a home office or guest room. The upper floor offers a spacious family bathroom, bedroom with a wardrobe and two children’s rooms.
The exterior appearance of the house is designed with thoughtful details that combine aesthetics and functionality. Wooden windows in anthracite gray, a harmonious colour combination of the plastered wall assembly and a dynamic placement of windows create a modern and simultaneously attractive architectural look.
The house is prepared for the subsequent installation of a solar power plant, which can make it completely energy self-sufficient.

