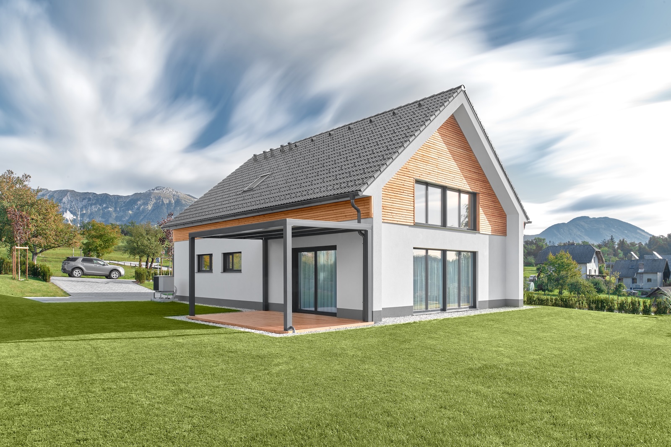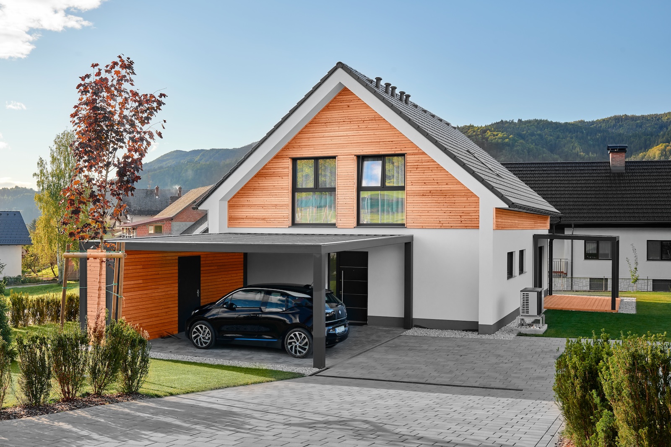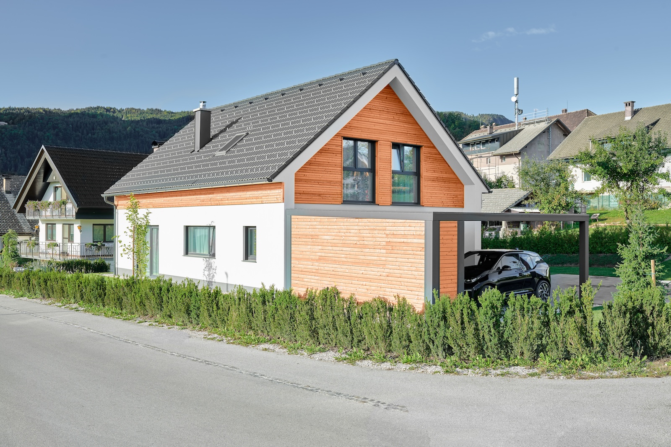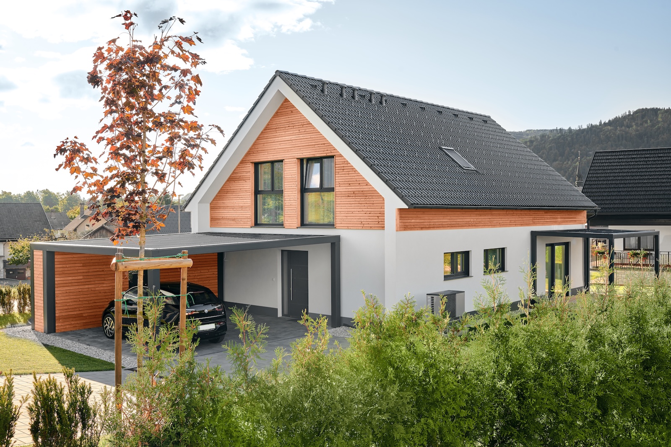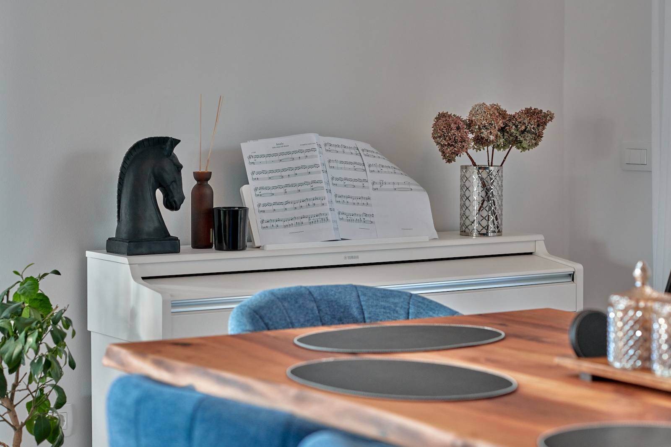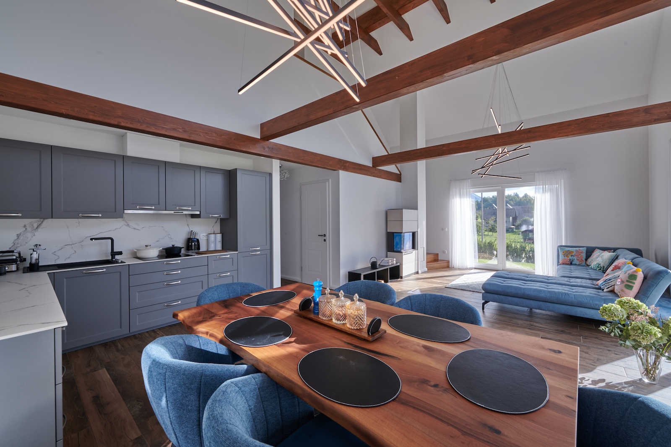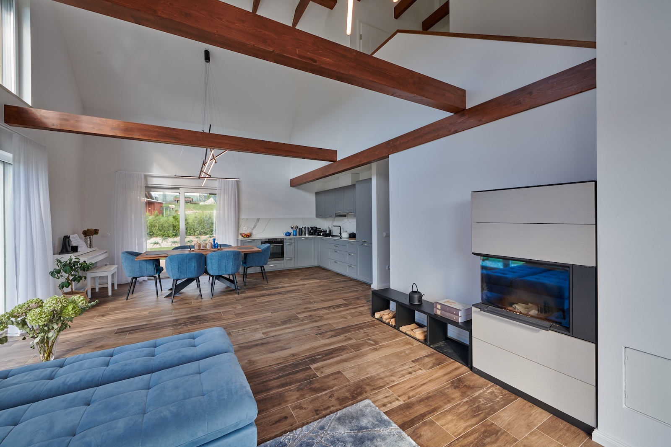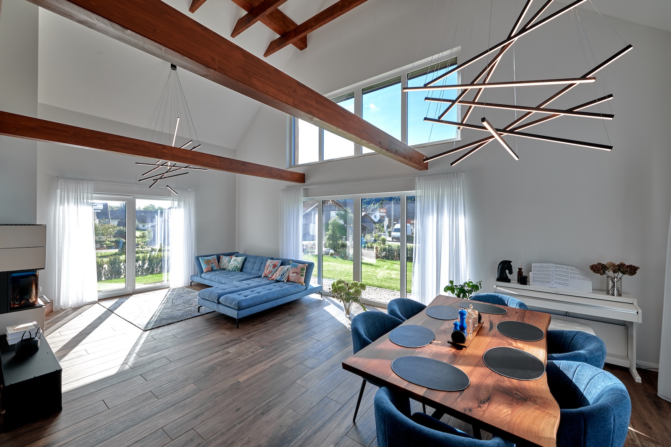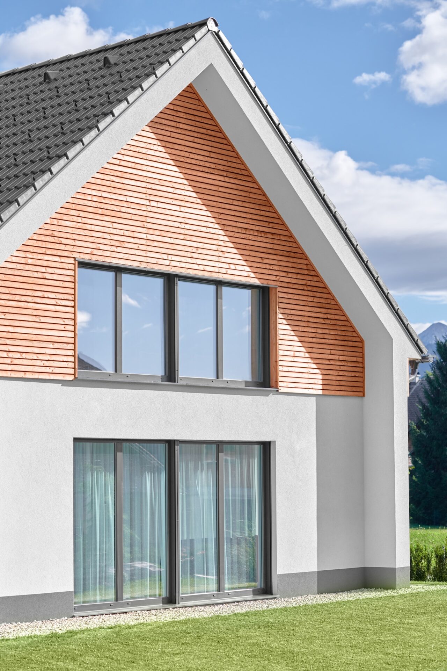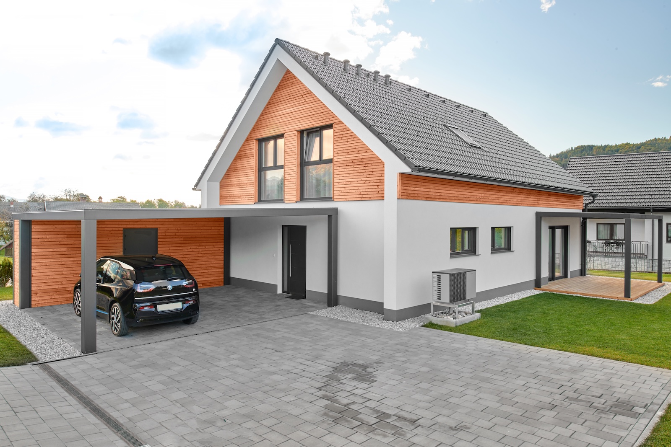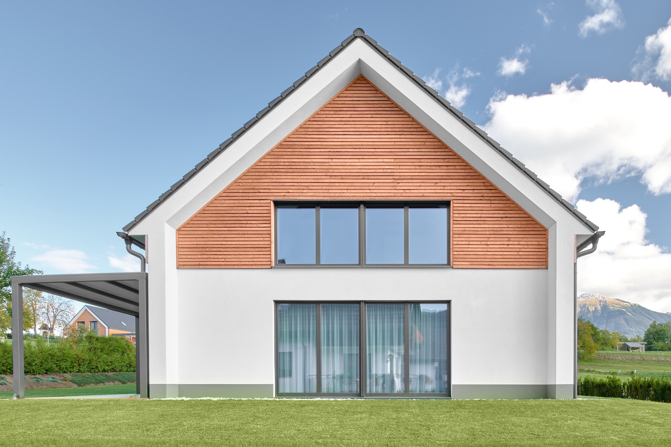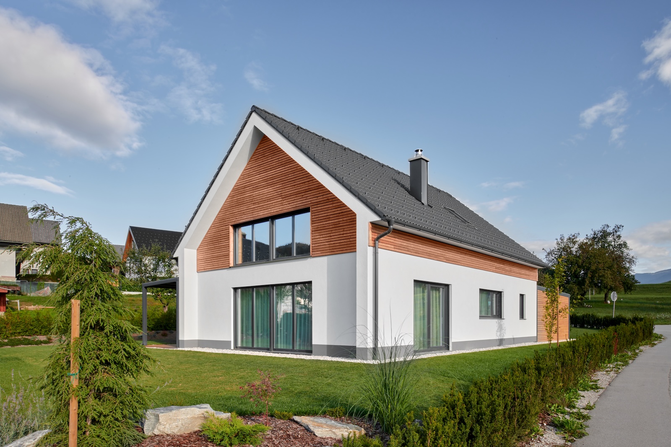Floor area
Location
Year of construction
This charming wooden house is based on the popular ground floor model dubbed Prima 119, but it has been customized according to the customer’s needs. The main modification involved the expansion of the living space into the attic with two spacious rooms and an additional toilet, increasing the functionality of the floor plan.
The ground floor impresses with an open and bright living space that extends all the way to the ridge. Large glass surfaces allow for plenty of natural light, while visible wooden beams bring a sense of warmth and homeliness. In addition to the central living area, the ground floor includes a bedroom, bathroom and utility room, enabling an optimal layout for everyday life.
The wall assembly made of larch wood emphasizes the natural character of the house, while also ensuring lasting durability and minimal maintenance requirements. Short eaves contribute to a modern architectural expression and create a harmonious balance between traditional and modern design elements.

