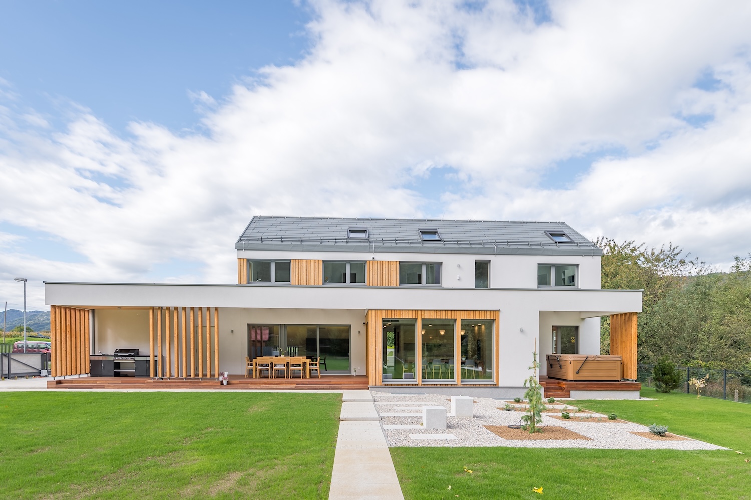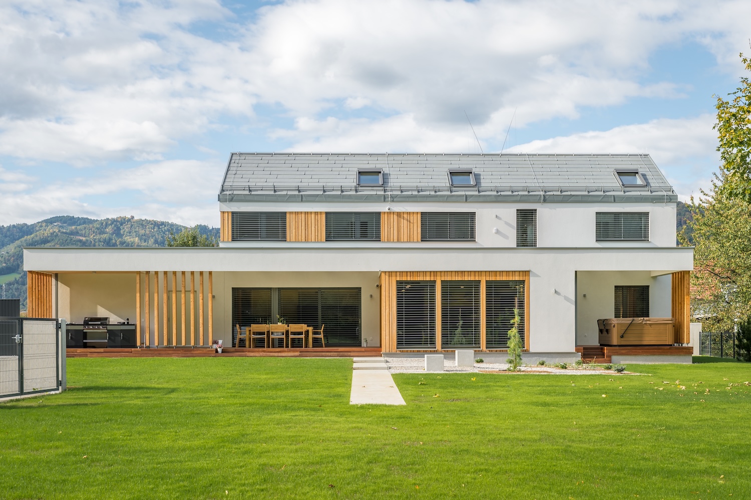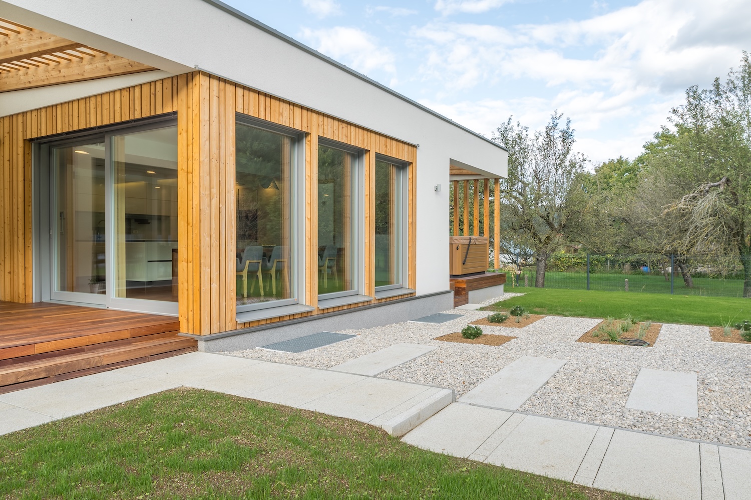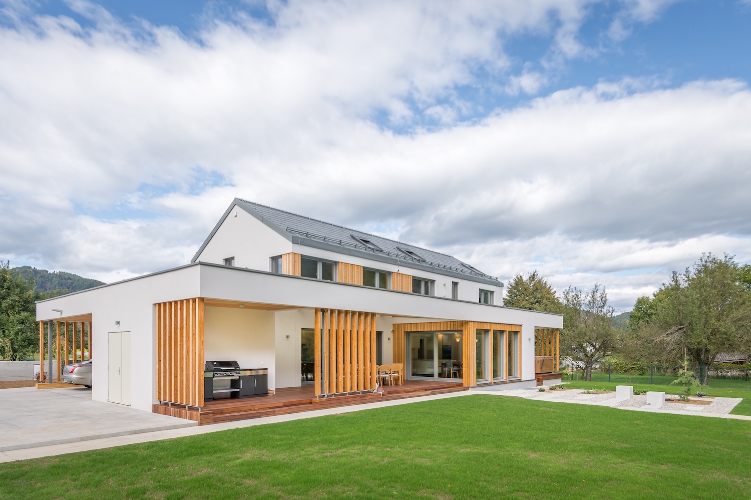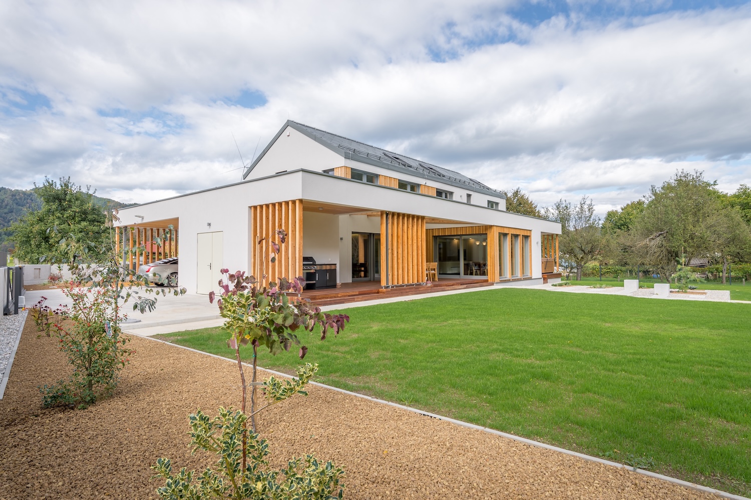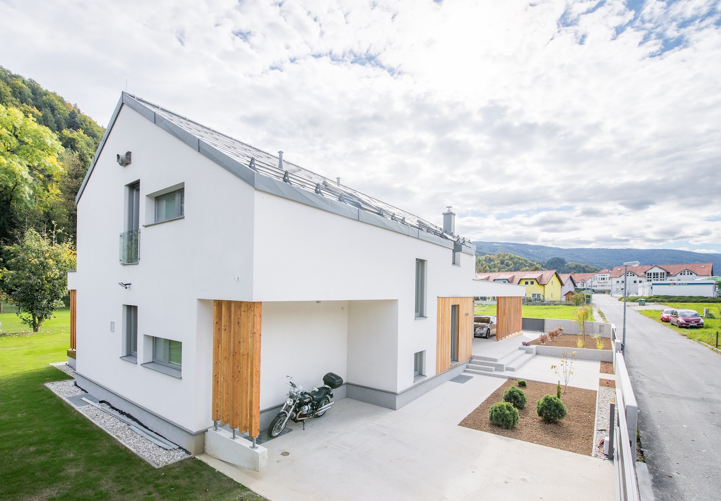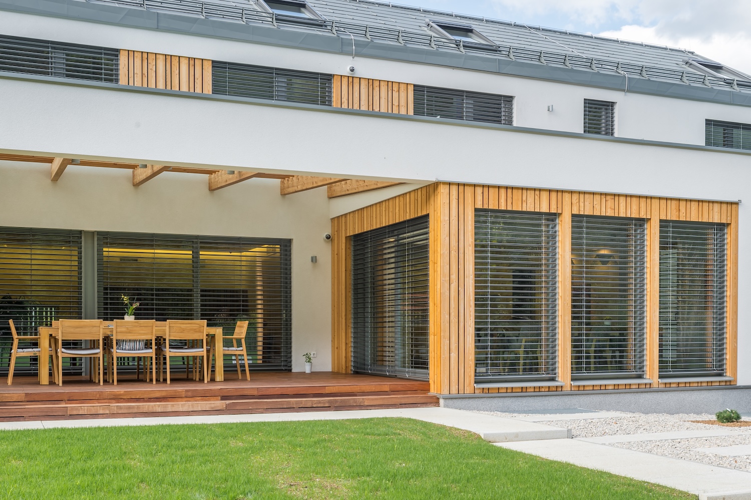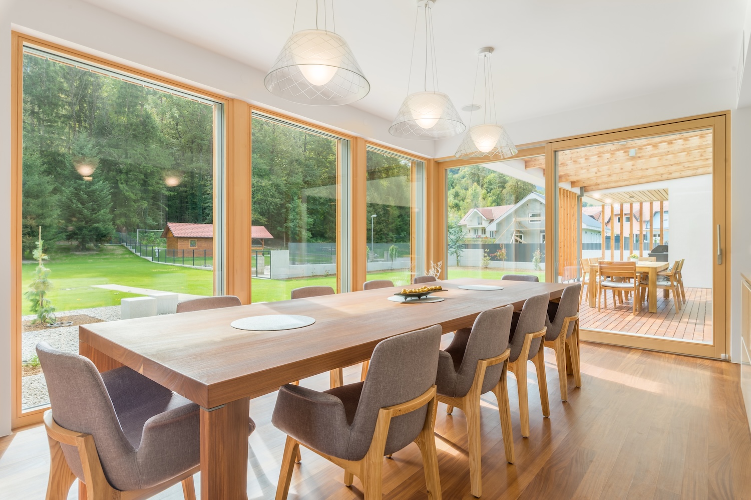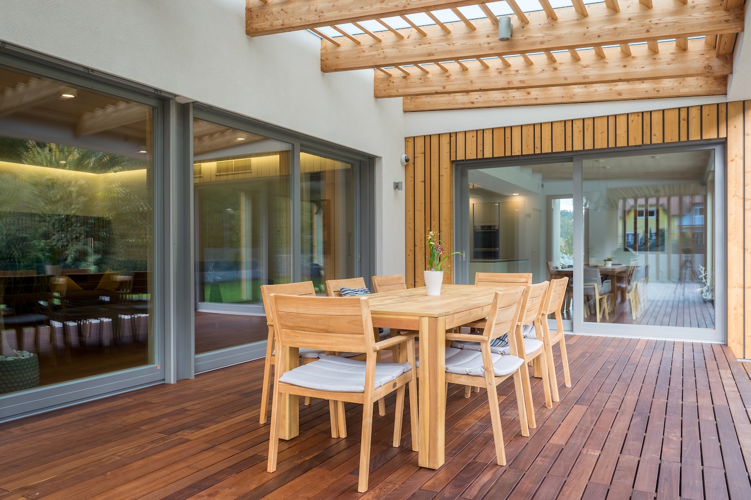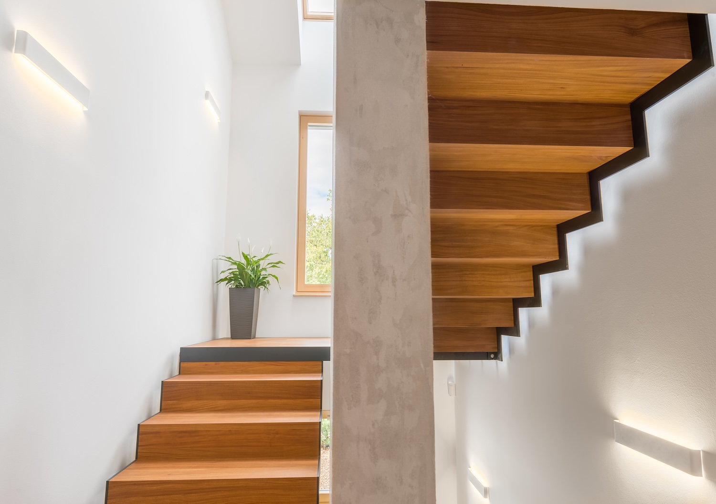Floor area
Location
Year of construction
In the conceptual development of Hazel, the idyllic location in a tranquil suburban area just below the foothills of the Pohorje Plateau played an integral role. The position, orientation and design of the house and outdoor spaces are based on numerous technical principles and are in accordance with the concept of bioclimatic planning.
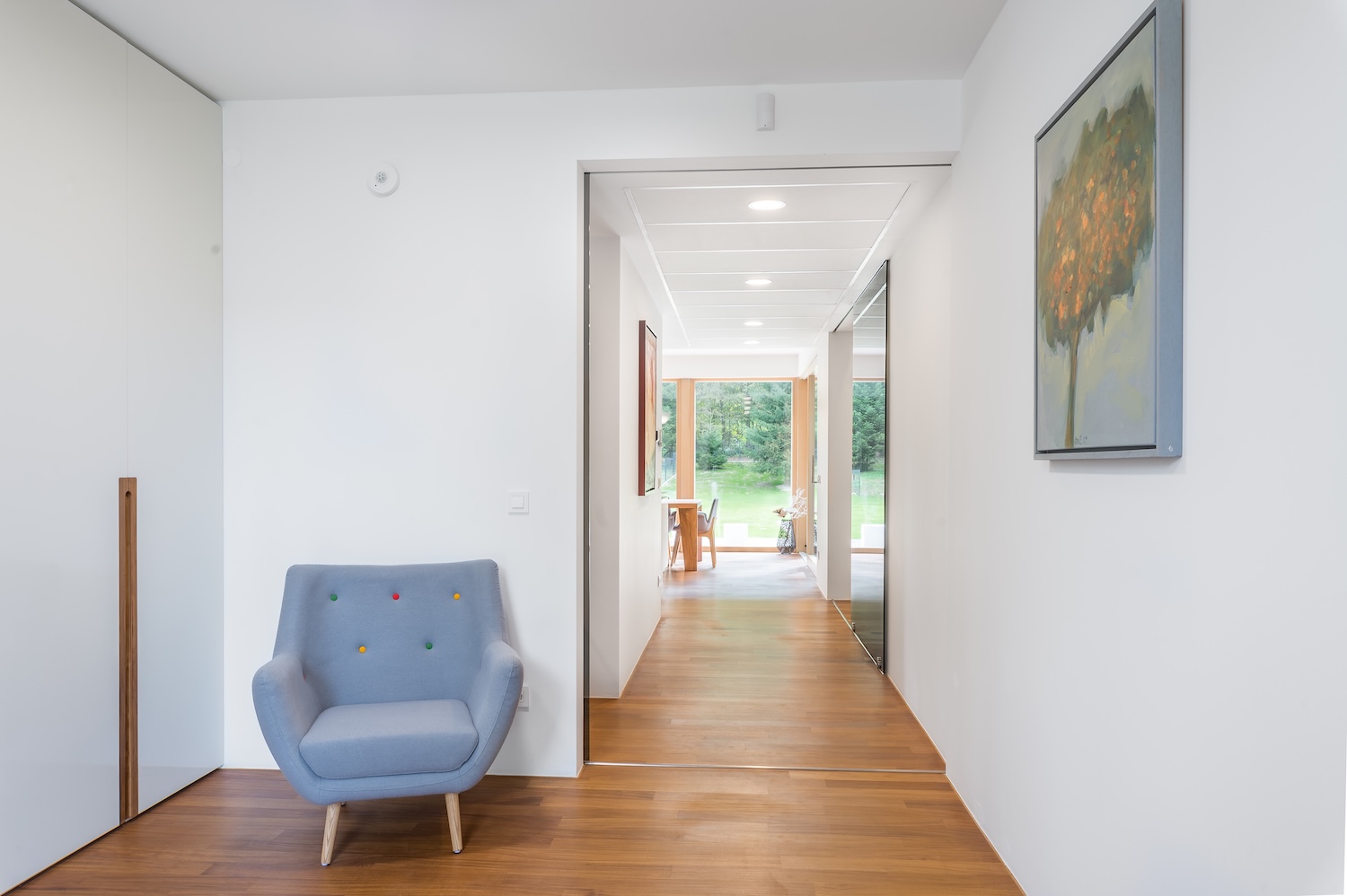
The investor, who was also the architect of the house, wanted to create a comfortable home for a large family with four children and a dynamic lifestyle, wanting to preserve the home’s adaptability for once the children grew up. Interestingly, the ground floor is designed so that it can be used as an independent apartment for later years when walking up the stairs will no longer be possible due to mobility issues.
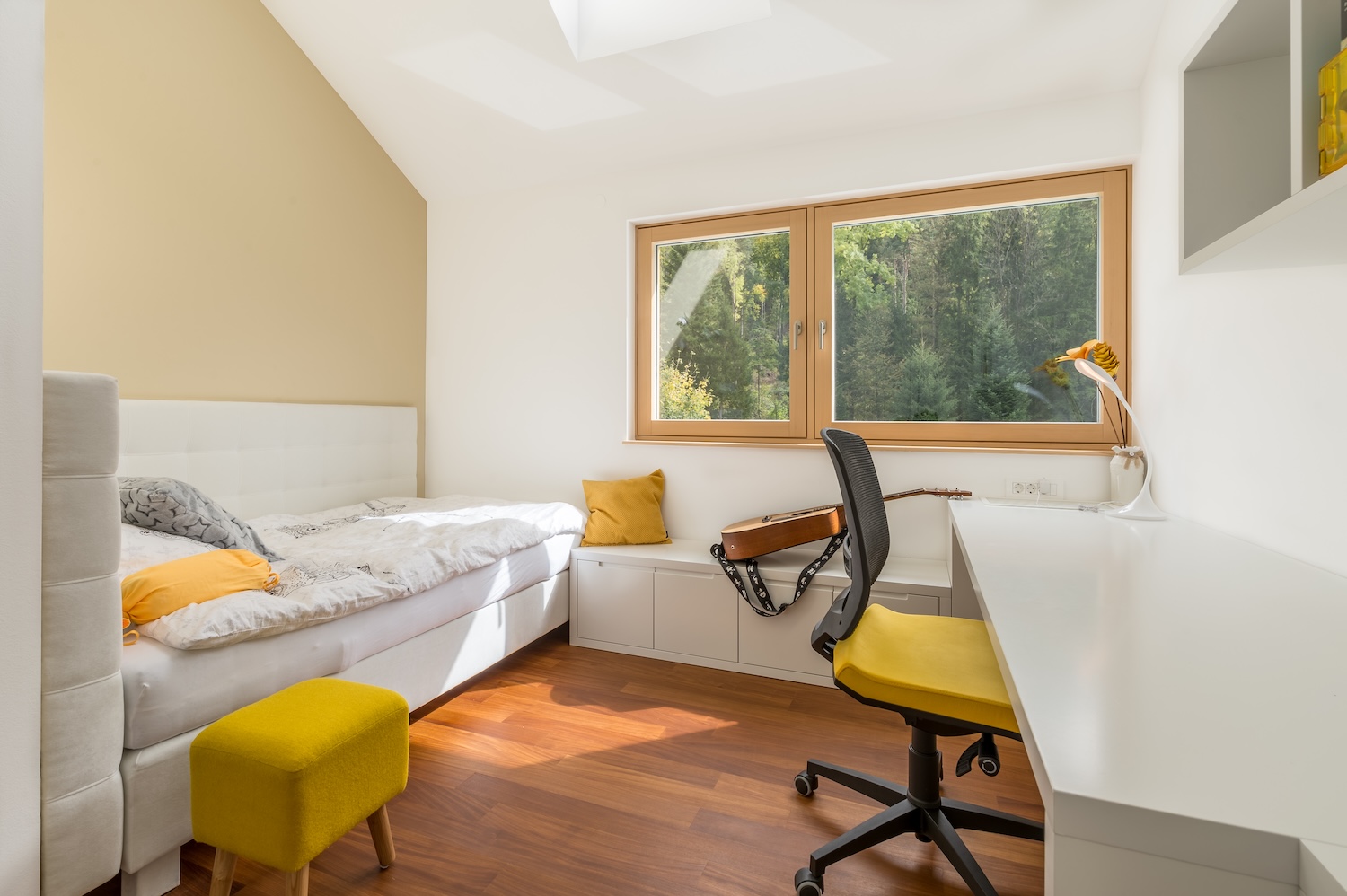
The combined floor area of the ground and upper floors amounts to 330 m² of living space. With large glass surfaces, the home opens up to the natural environment. Common areas are larger, some open onto terraces and are intended for socializing and group activities. Individual small spaces provide more privacy. The house also has 153 m² of basement for service and auxiliary rooms, a small gym and a special music room.
The leading motif of connecting with nature is also demonstrated in the layout of communication paths leading to the house, alongside the house and through the house.

