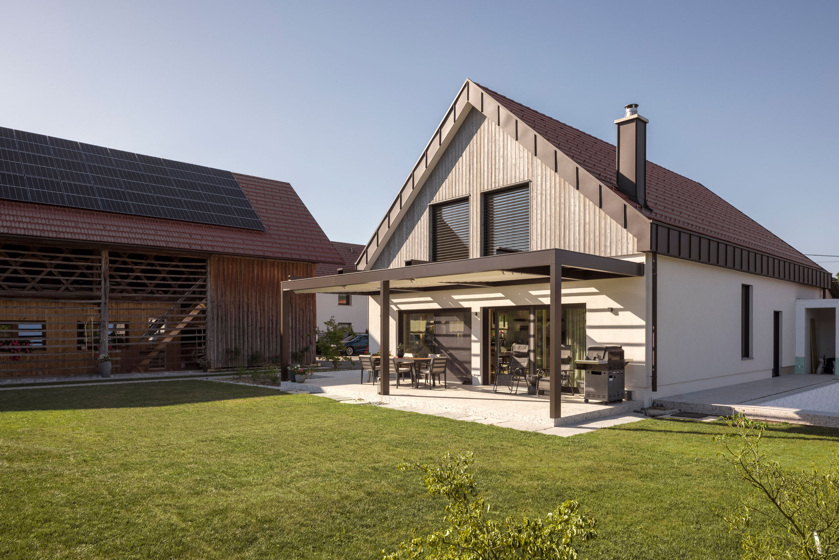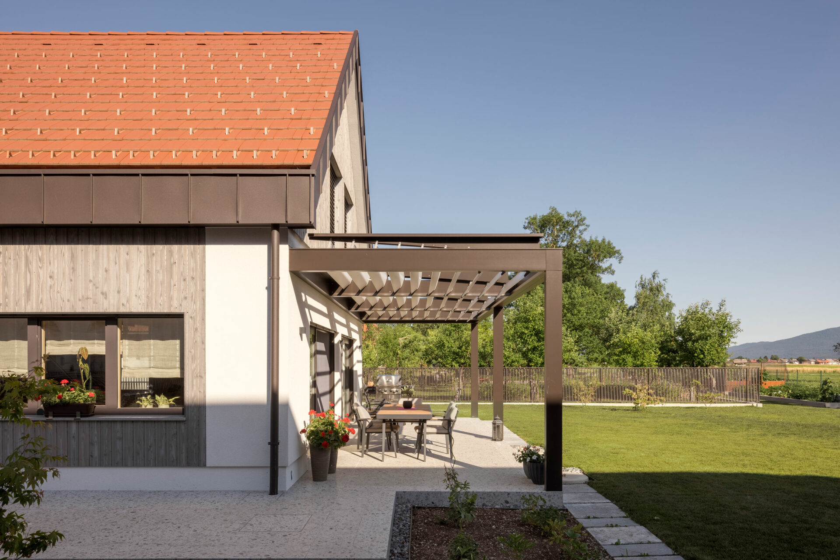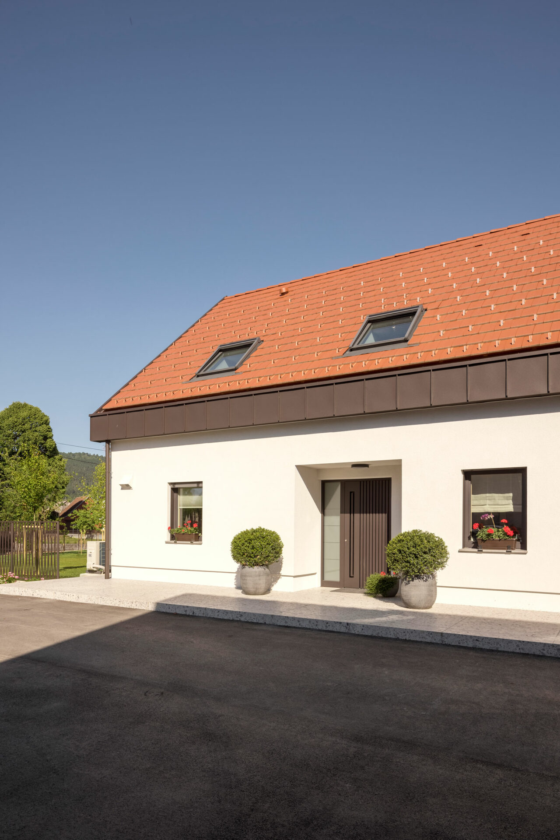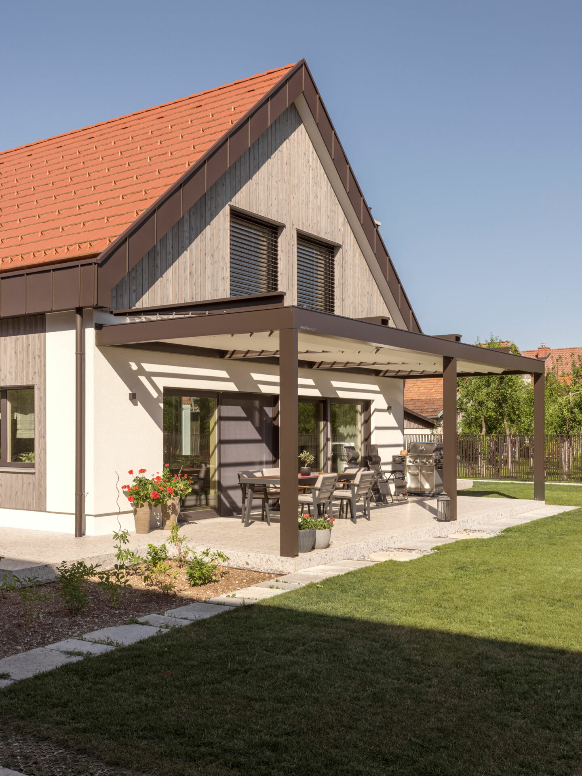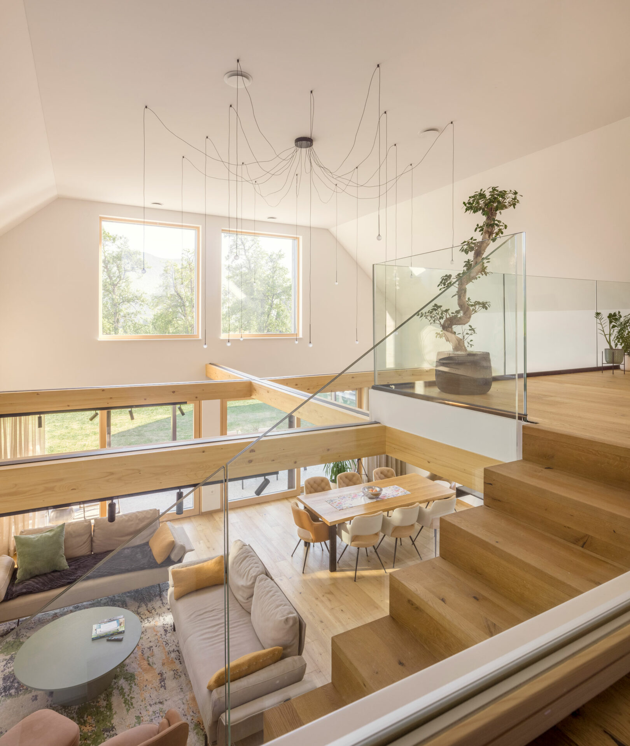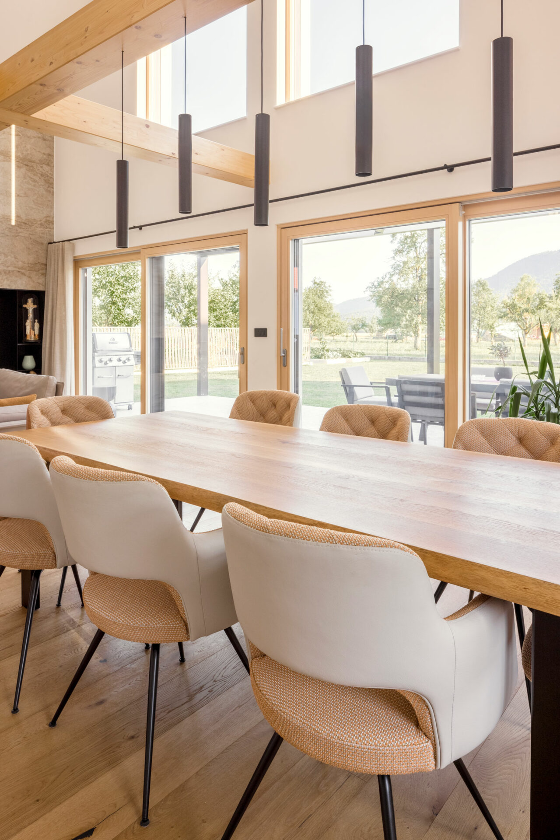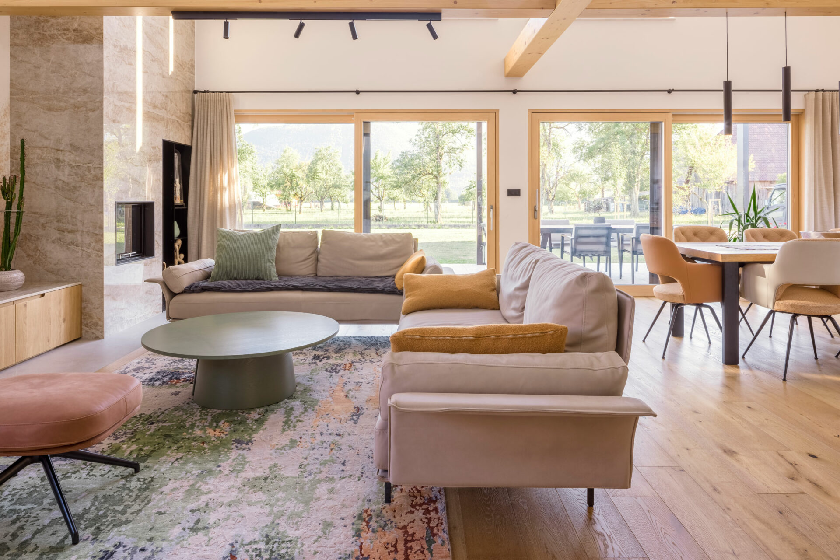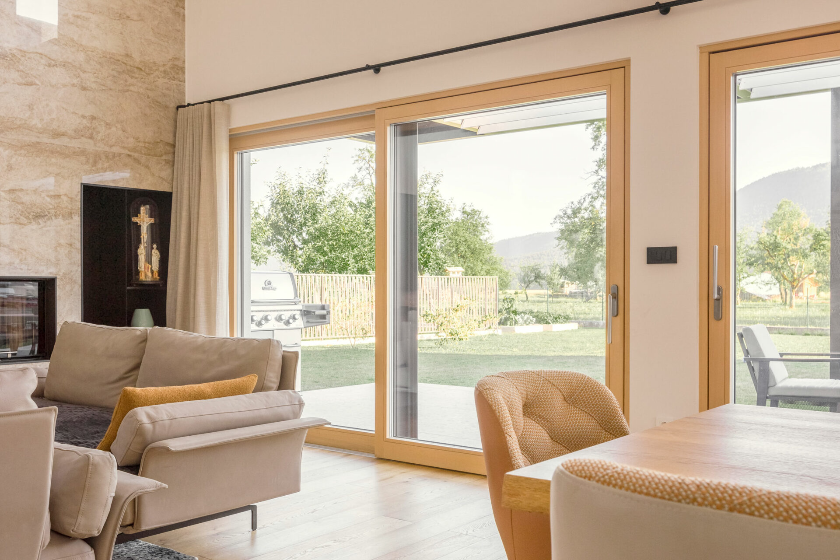Floor area
Location
Year of construction
On the edge of Lake Cerknica, with views of the majestic Slivnica, stands the modern wooden prefabricated Jelovica house. It is designed in close dialogue with the natural landscape, and its low silhouette respects the environment and harmoniously connects with the village surroundings.
The architectural design follows the prescribed volumetric ratios and is thoughtfully integrated into the colorful village space. The construction of the house is entirely wooden, and inside, it offers owners a modernly designed home with excellent living quality, which follows the lifestyle and adapts to the needs of the owners.
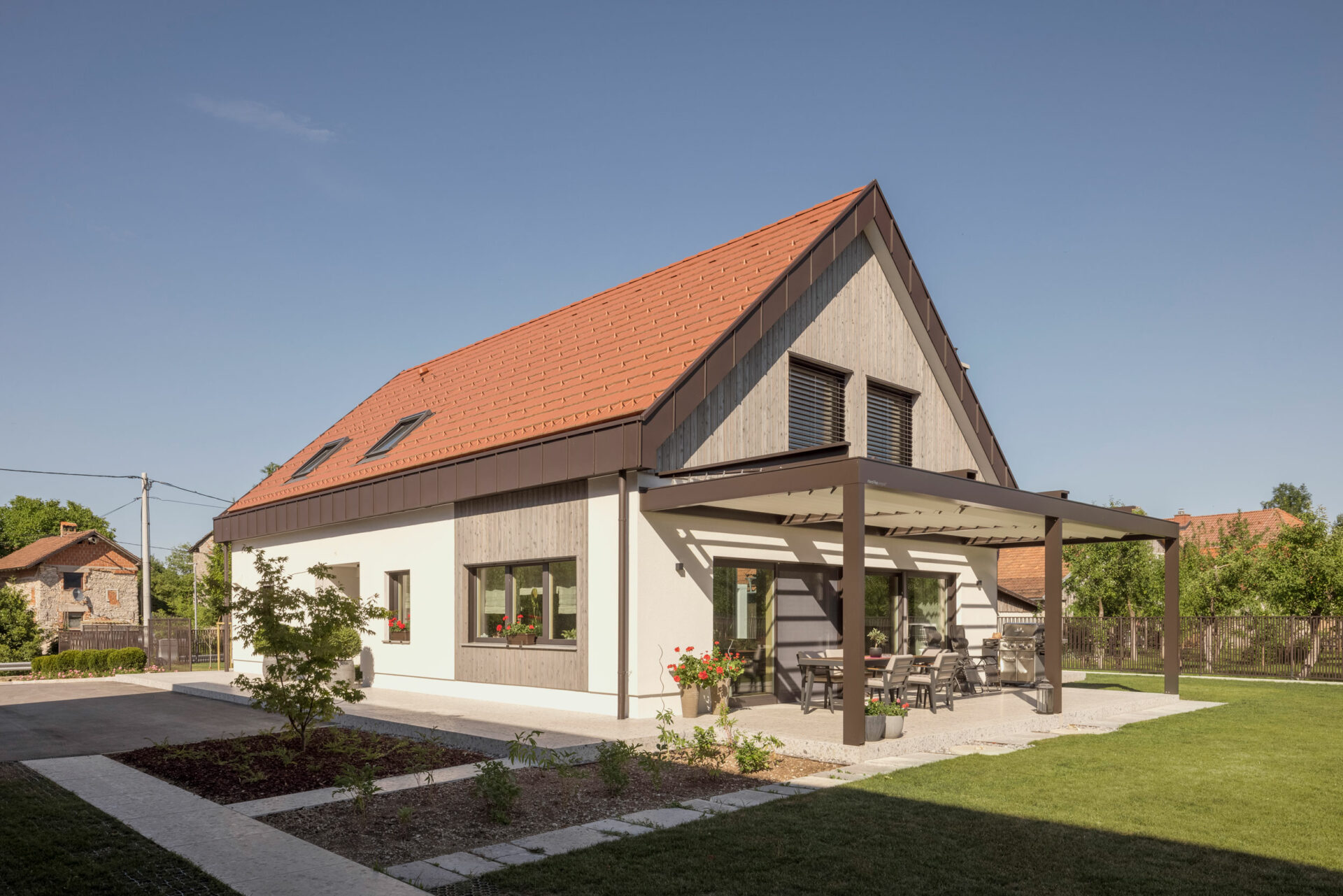
The blending with the surrounding structures dictated the roof covering in a brick color. At the owners’ request, the roof cornice is treated with an aluminum system in brown color. On the frontal parts of the mansard and on the entrance facade, the house is enhanced with a wooden facade cladding made of carbonized cedar wood. Such treated wood is naturally protected against moisture, pests, and inconveniences resulting from various weather conditions. It involves a traditional Japanese wood treatment technique called Shou Sugi Ban, which has been used in Slovenia for many years.
The spirit of elegance and modernity is added to the house by Jelovica wooden windows, which are made in combination with an aluminum mask on the exterior side. Aluminum acts as a protective cover that effectively resists weather conditions, does not rust, and requires minimal maintenance. Windows made in this combination maintain all the key properties of wood on the inside – a sense of warmth, natural moisture regulation, and a favorable impact on living comfort and the well-being of users.
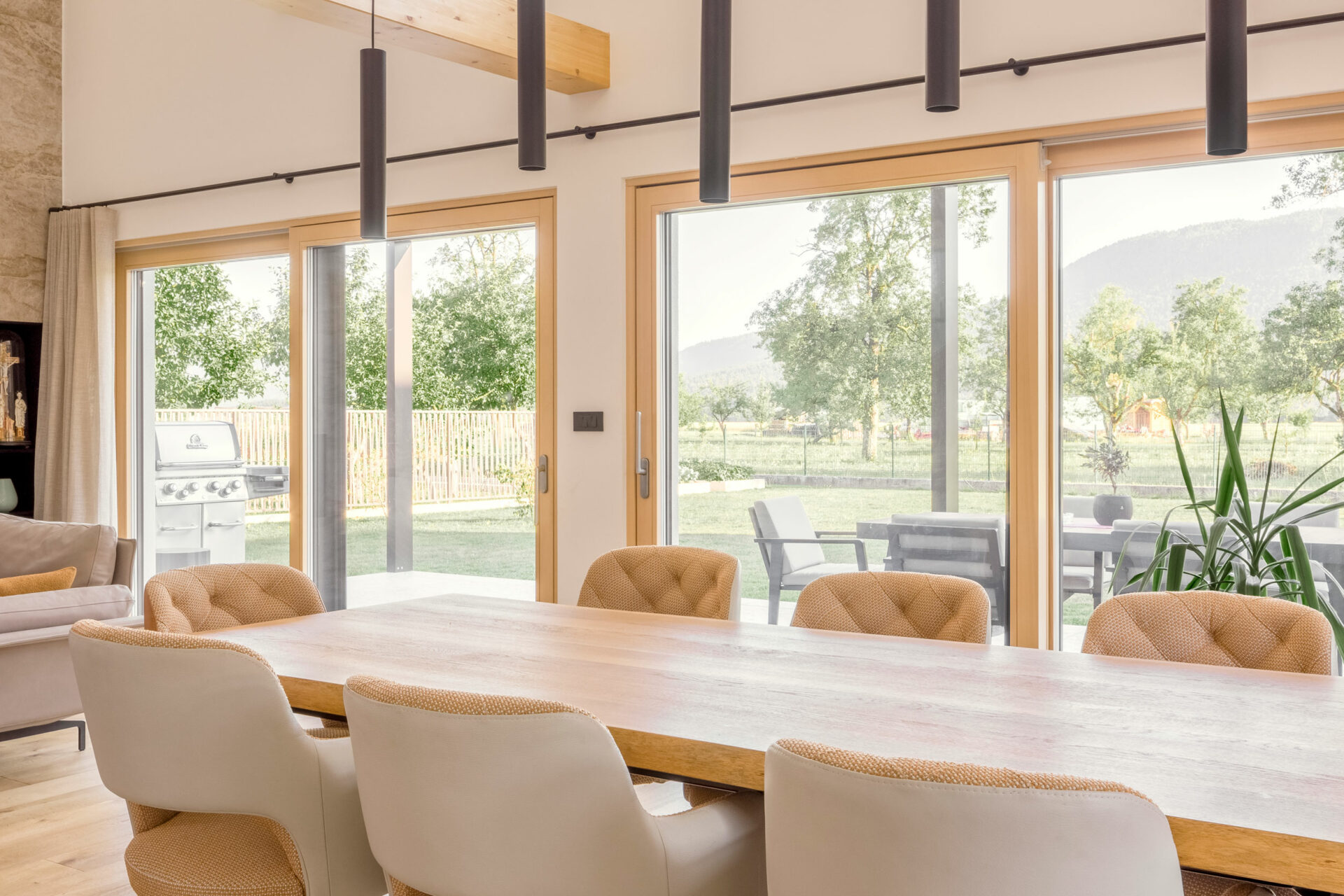
The interior of the house follows the same logic – warm materials, thoughtful lighting, and clever spaces that allow direct contact with the exterior. At the entrance and in the wardrobe area, there is a technical room with a laundry. The ventilation device is of a combined type, as it also takes care of the air conditioning of the house. The owners of the house decided to implement a larger bedroom with a larger wardrobe room and a separate bathroom and guest toilet.
A special feature of the interior of the house is the spacious living area, which is of an open type with a raised ceiling, which is still not open to the ridge. The leveling under the ceiling serves to install a modernly designed branched light fixture. On cold winter days, a thoughtfully placed fireplace ensures a pleasant winter atmosphere.
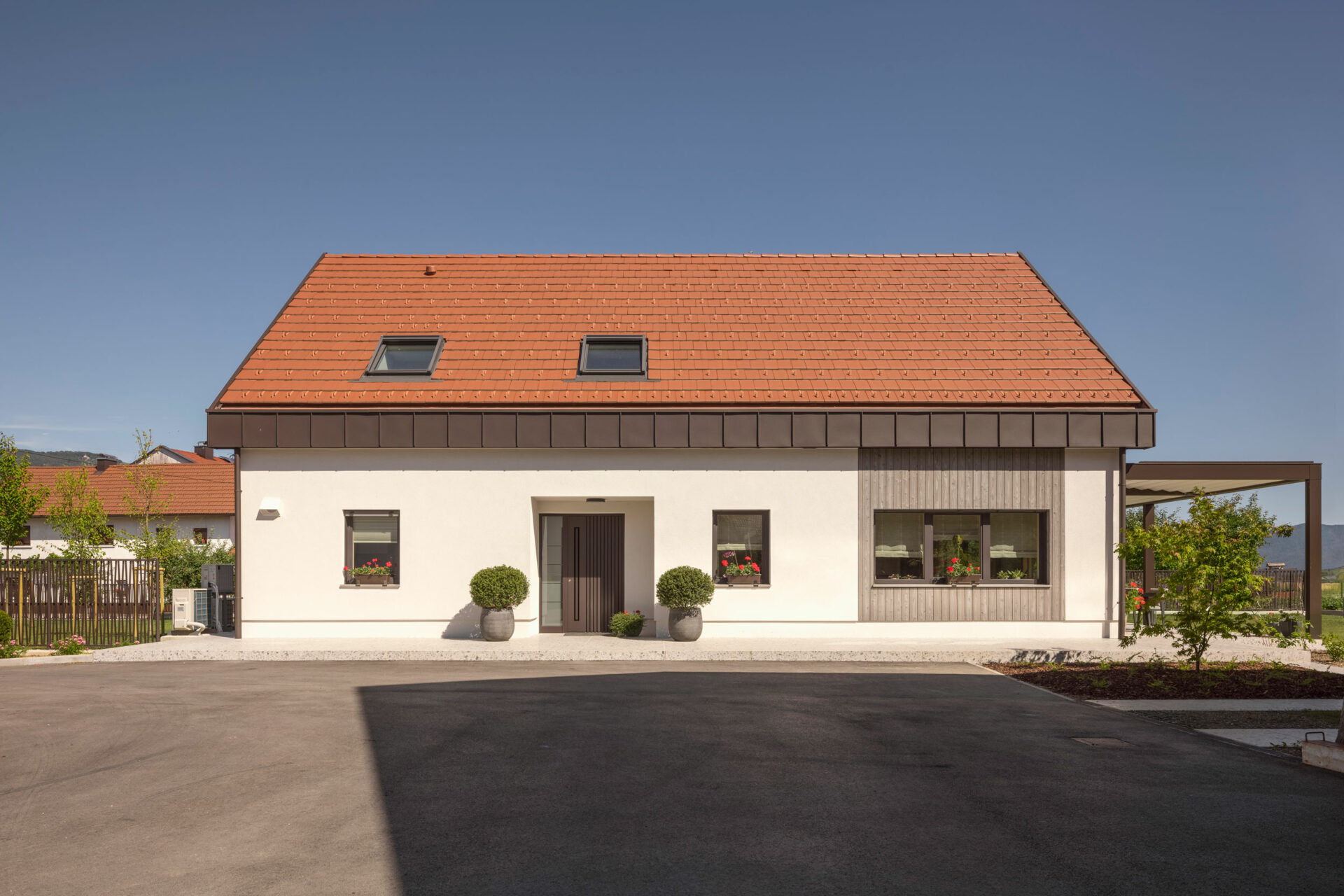
In the attic area, there are two bedrooms with a bathroom and a separate reading nook on the gallery. To keep the gallery space bright, airy, and connected to the living area, the railing is made of transparent tempered glass.
The house’s distinction is undoubtedly the oiled oak parquet of the highest quality, which gives the rooms a sense of elegance and warm homeliness. Custom-made stairs add the finishing touch in this modern yet homely house.
The house is an example of sustainable construction, as it has all the preliminary work done on the roof for the installation of a solar power plant, and a system for collecting rainwater is also implemented. In this way, the house combines modern living standards and technical innovations with respect for the landscape context. With minimal interventions in the terrain and the use of natural materials, the house demonstrates the possibility of subtle and responsible construction in ecologically sensitive areas.

