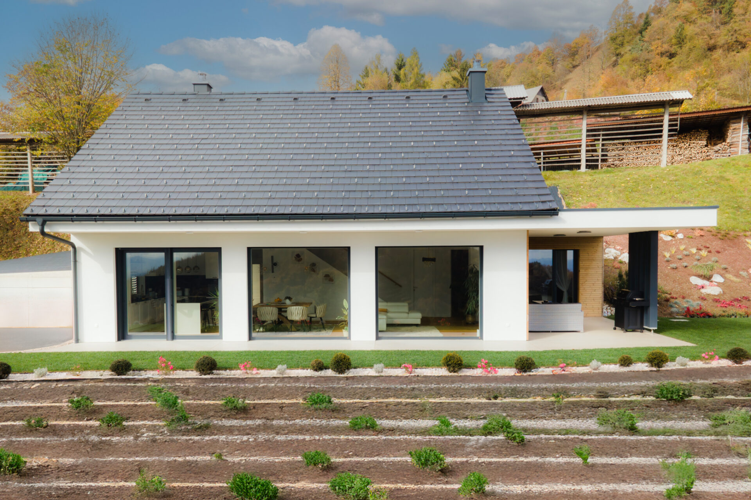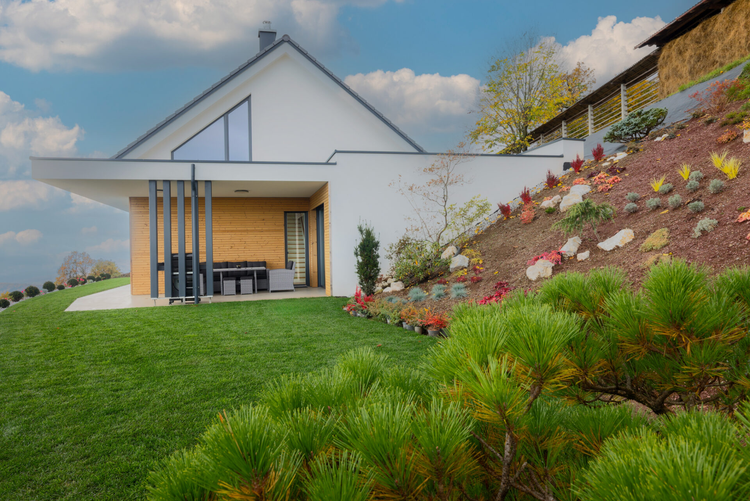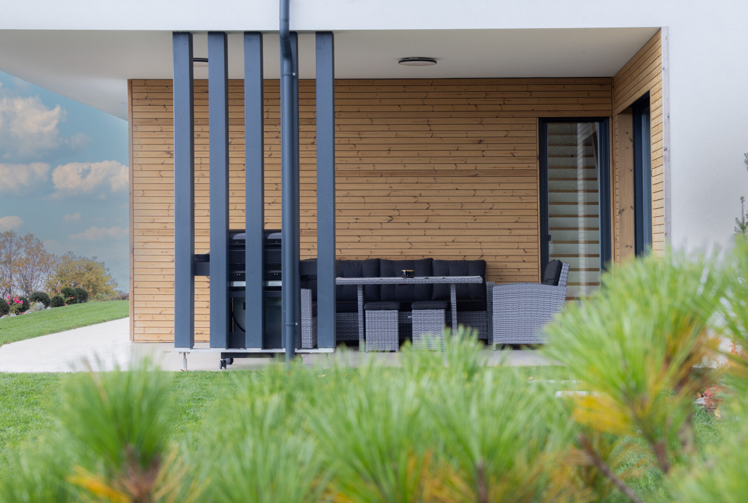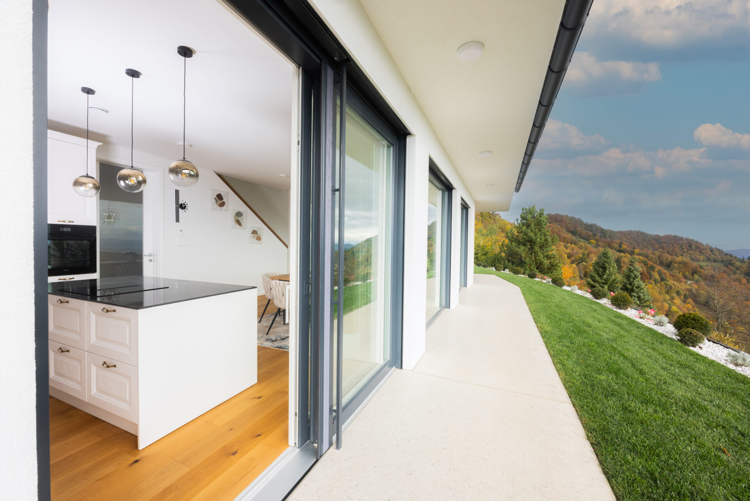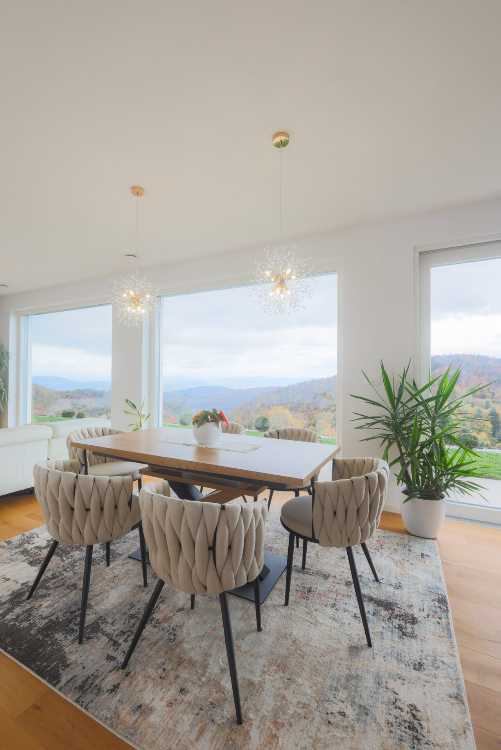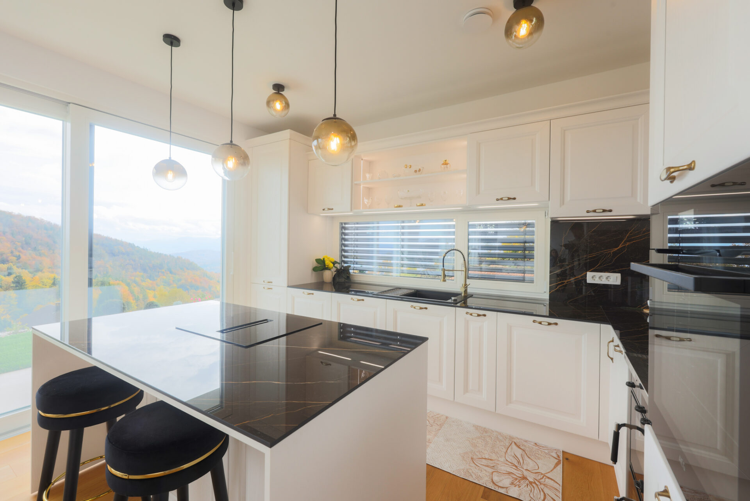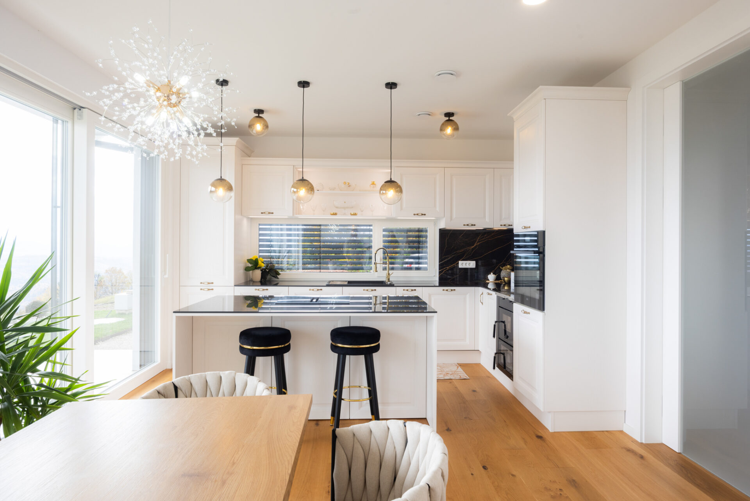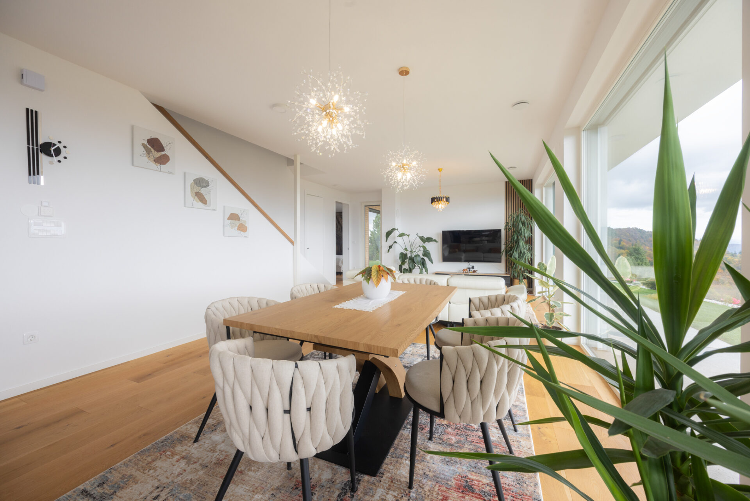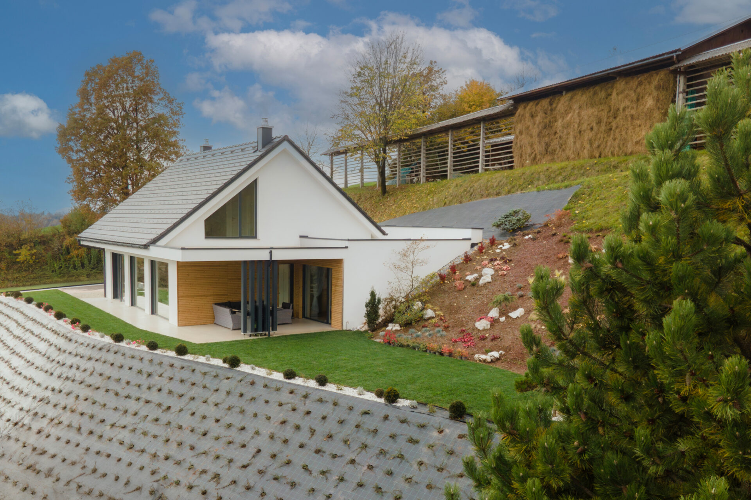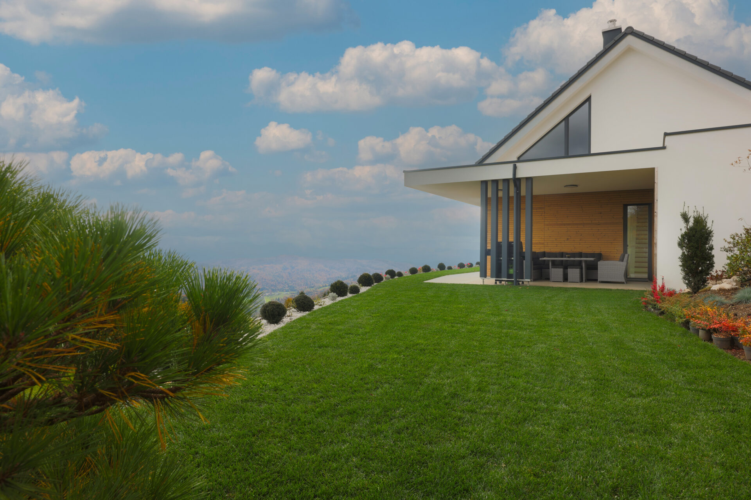Floor area
Location
Year of construction
Overlooking the city of Ljubljana, the contemporary hybrid house Topolina by Jelovica stands as a refined example of harmony between nature and modern living. Its architecture combines the warmth of wood with the strength of concrete, forming a bright, energy-efficient home seamlessly integrated into the hillside landscape.
The exterior design is minimalist and well-balanced, defined by clean lines and natural materials. Wood, concrete, and glass create a calm dialogue between tradition and modernity. The ground floor opens to the garden and views beyond, while the wooden upper floor, built in Jelovica’s Optima system, ensures a healthy, comfortable, and light-filled living environment throughout the year.
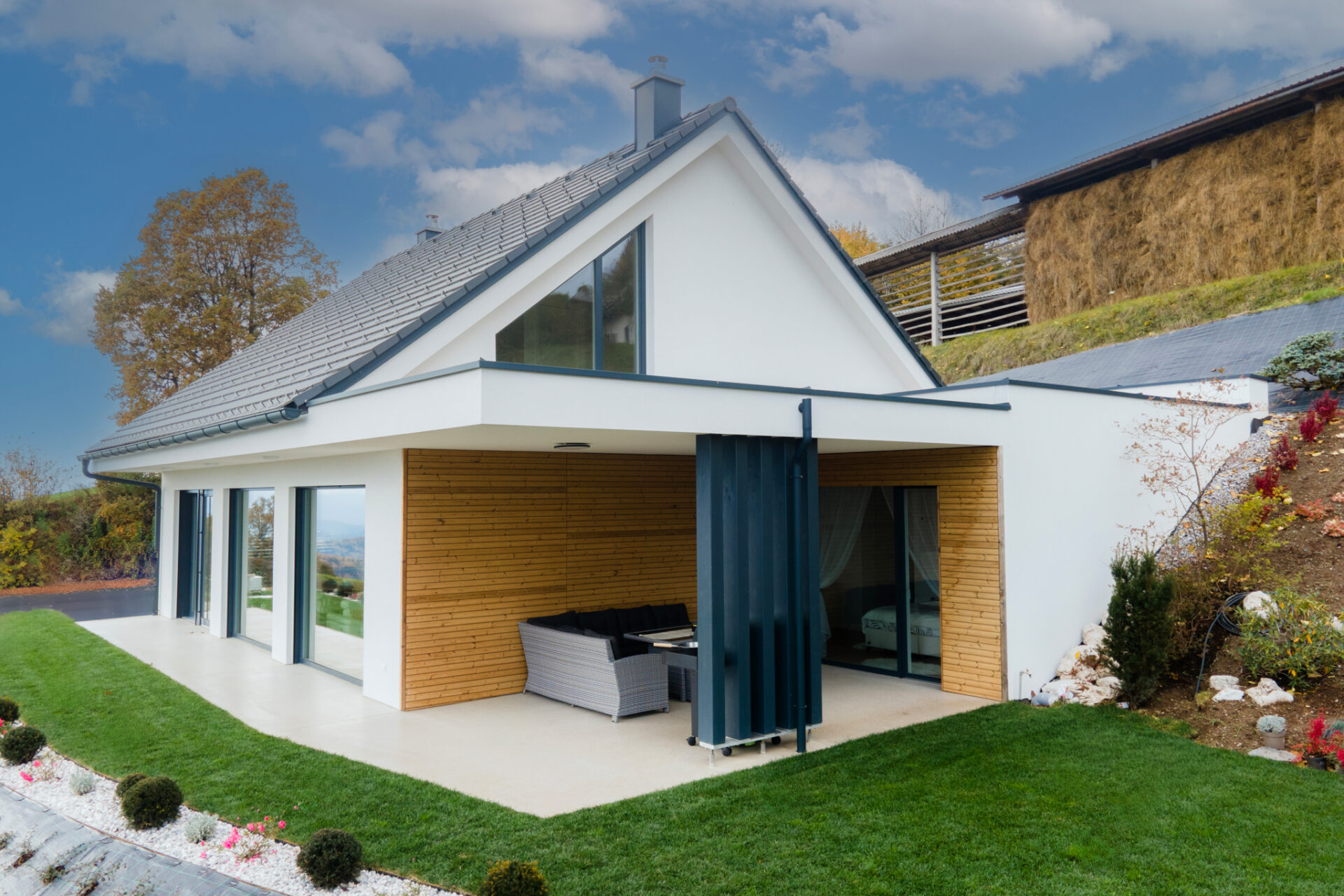
The architectural concept of Topolina takes full advantage of hybrid construction. The partially concrete ground floor accommodates private spaces such as the bedroom, bathroom, and dressing area, giving the house stability and a sense of solidity. The timber-built living spaces form a natural contrast, adding warmth, texture, and a distinctive sense of home.
The layout follows the path of natural light and encourages fluid transitions between indoor and outdoor spaces. Large glass surfaces dissolve boundaries and invite the surrounding landscape into the living experience, turning every view into part of the home’s atmosphere.
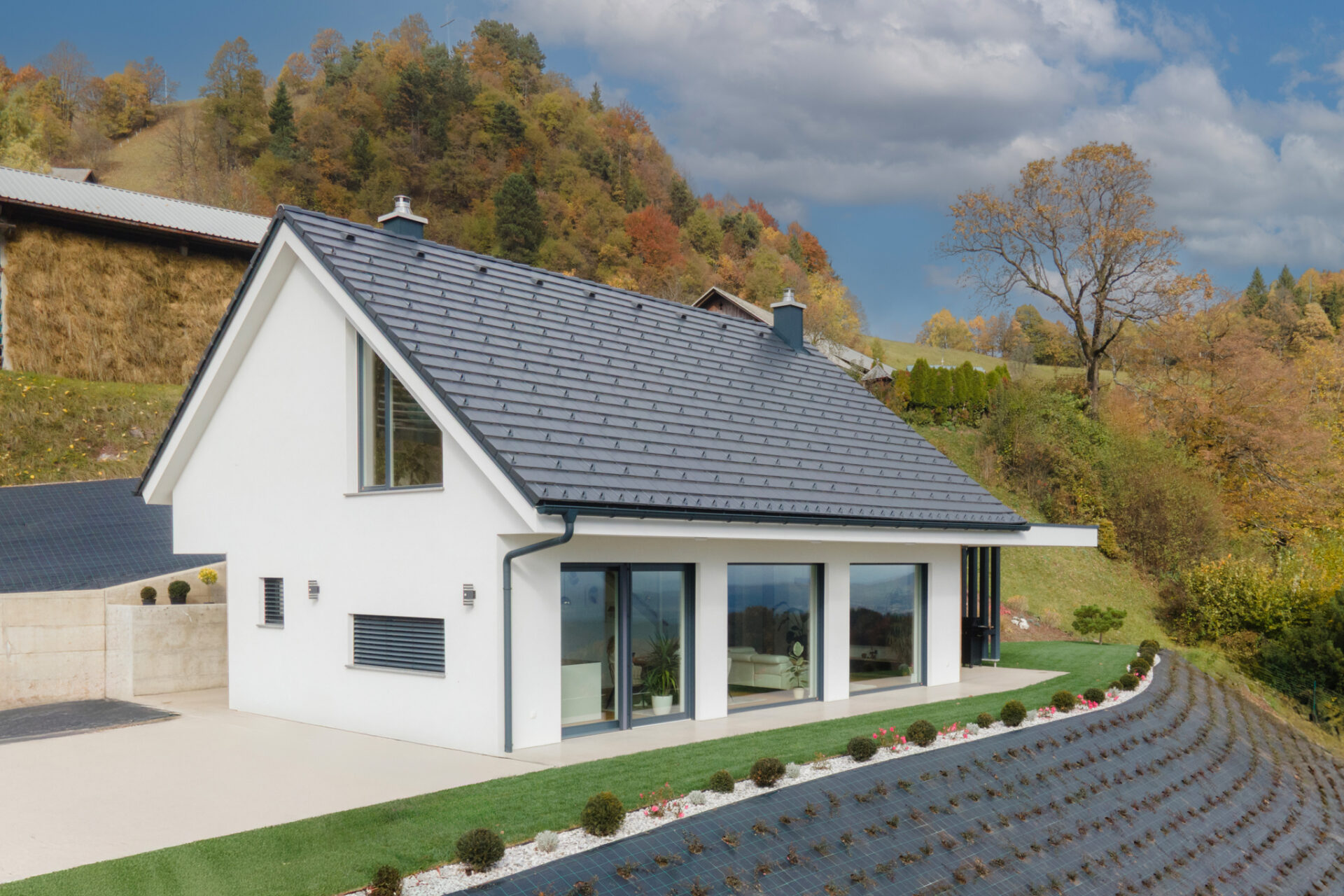
The façade design combines two complementary solutions. A ventilated timber façade made of thermally treated wood blends with smooth white plaster, giving the house a modern yet timeless expression. The natural colors and textures create visual harmony with the surroundings while underlining the architectural clarity of the structure.
Triple-glazed Jelovica wooden windows with insect screens complement the architecture both aesthetically and functionally. The anthracite exterior finish frames the views toward the valley, while the interior retains the warmth and tactile comfort of natural wood.
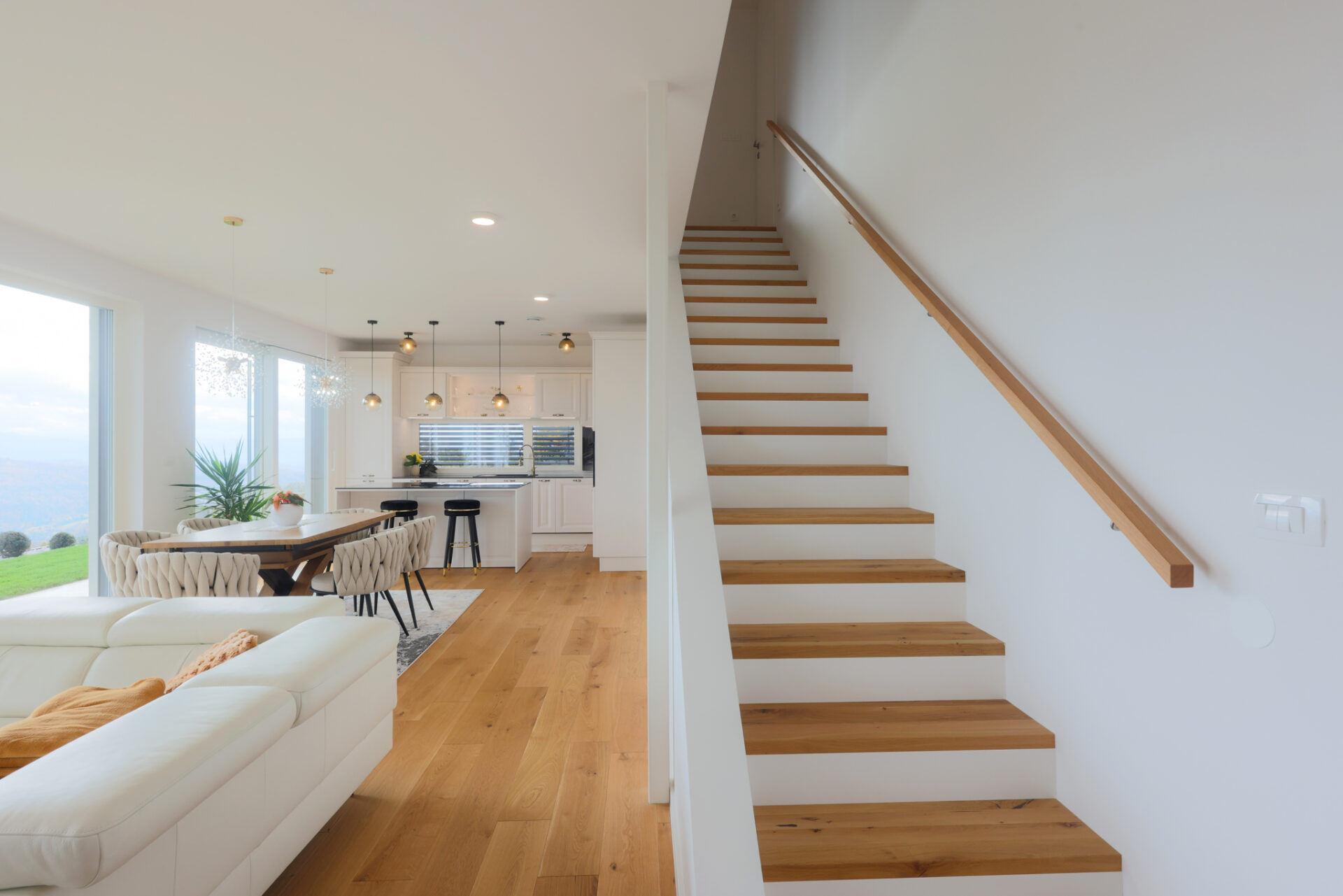
The interior follows the same principles as the exterior – simplicity, natural materials, and openness to light and views. The kitchen, dining, and living areas are connected into one fluid space, where daylight and the natural tone of wood create a serene and welcoming atmosphere.
Topolina is a nearly zero-energy house (nZEB) equipped with underfloor heating, a heat pump, and a central ventilation system with heat recovery. Carefully designed roof overhangs and electric blinds ensure natural cooling during the summer months, improving both comfort and energy performance.
Every detail – from oiled oak flooring and the straight staircase with a glass railing to the thermally treated timber façade – reflects precision, craftsmanship, and respect for nature. These are the qualities that have made Jelovica homes a symbol of quality and reliability for over seventy years.


