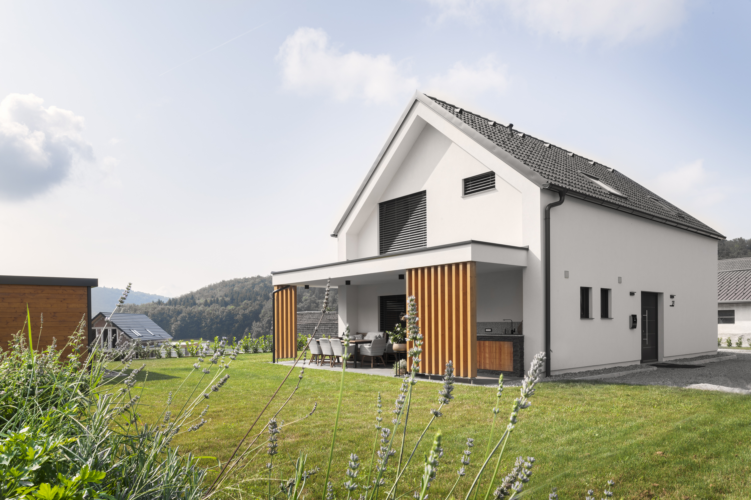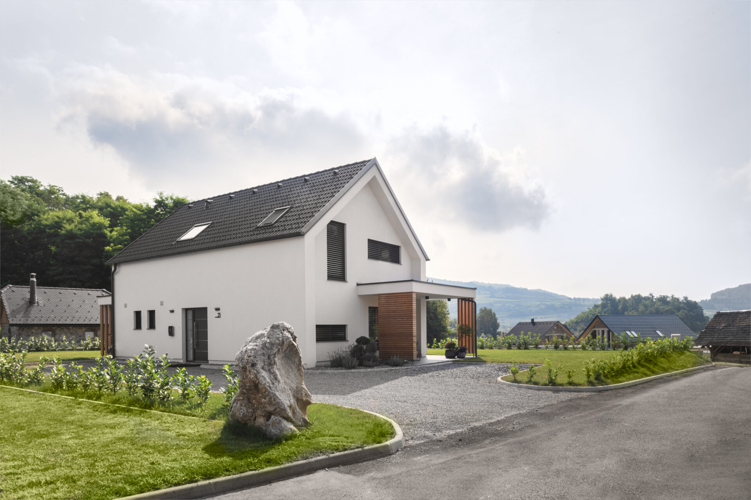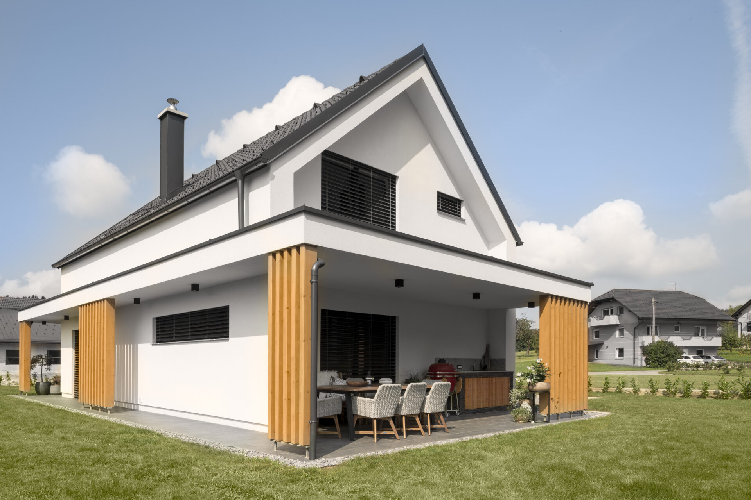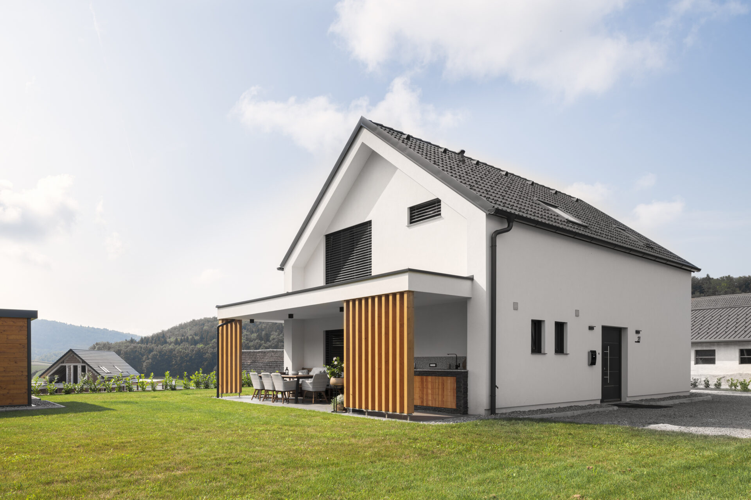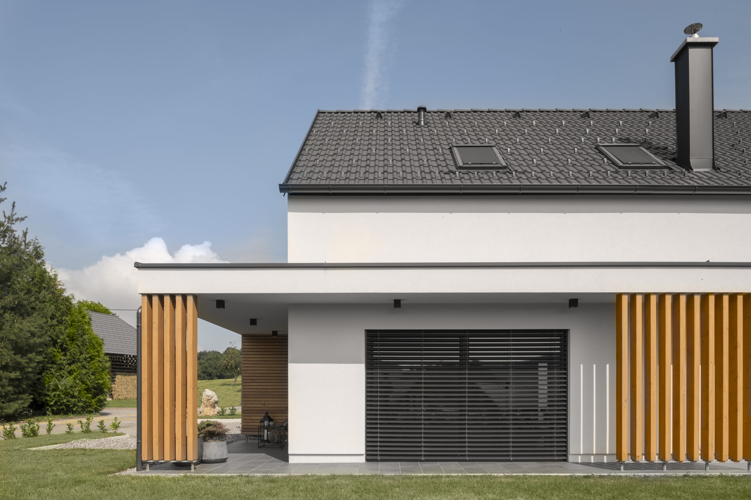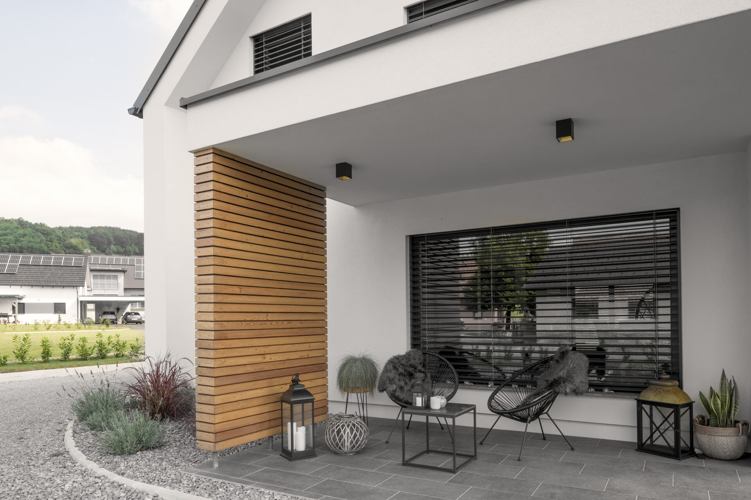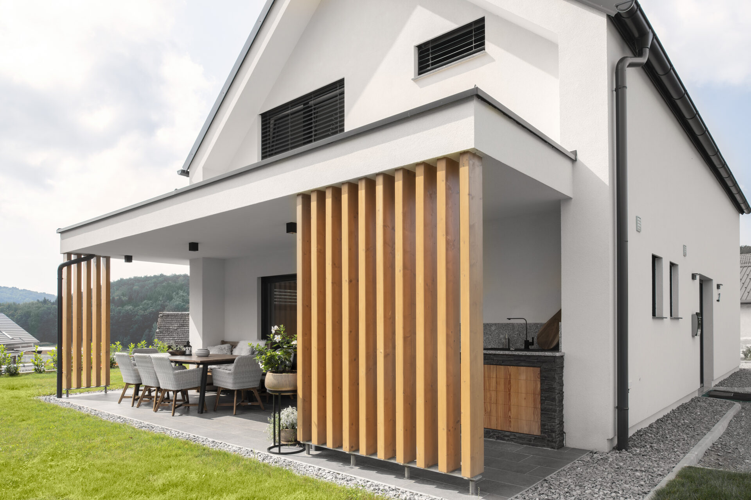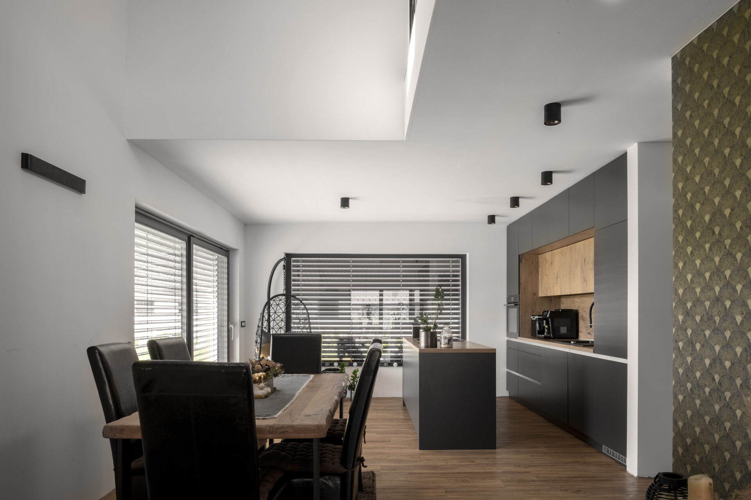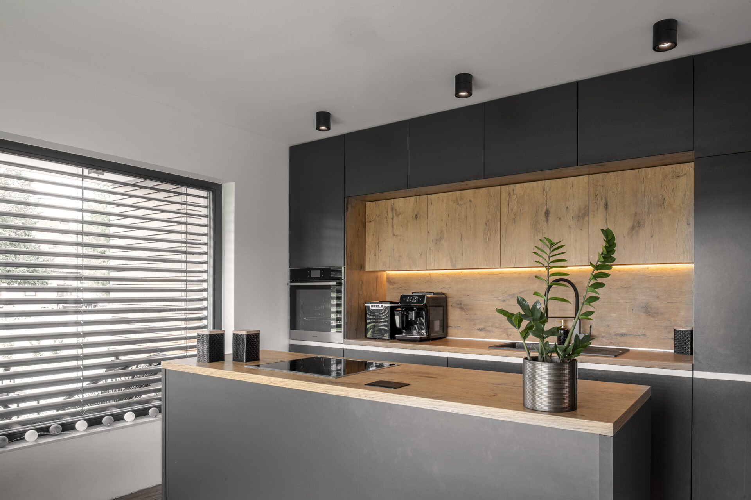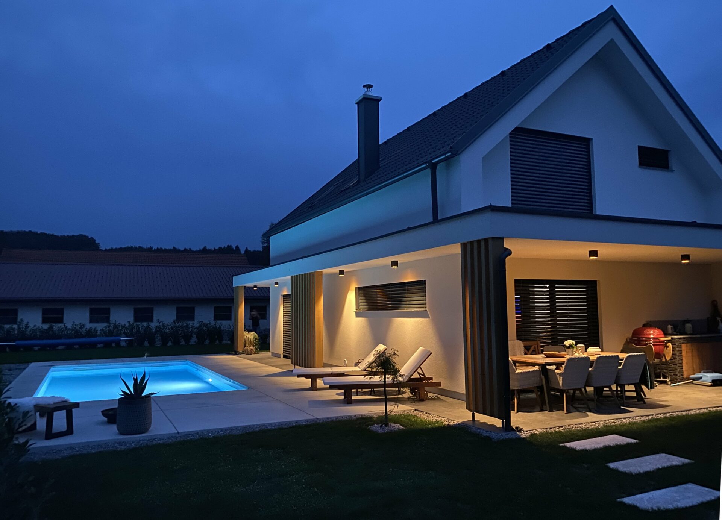Floor area
Location
Year of construction
Wood was the element dictating the design of this house and its layout, which is evident from there notable wooden elements in the columns, which provide privacy and enhance the home’s appearance, and wood hidden in the framework of the walls. Design highlights include large glass surfaces in the living areas and bedroom. The house features no eaves. Instead, it has an extended external frame that highlights its simple shape.
The varied floor plan is designed to facilitate an active lifestyle. The center of the house features an elongated living area with a kitchen, dining room and living room, which open on three sides of the house and provide exit to the terraces and garden.
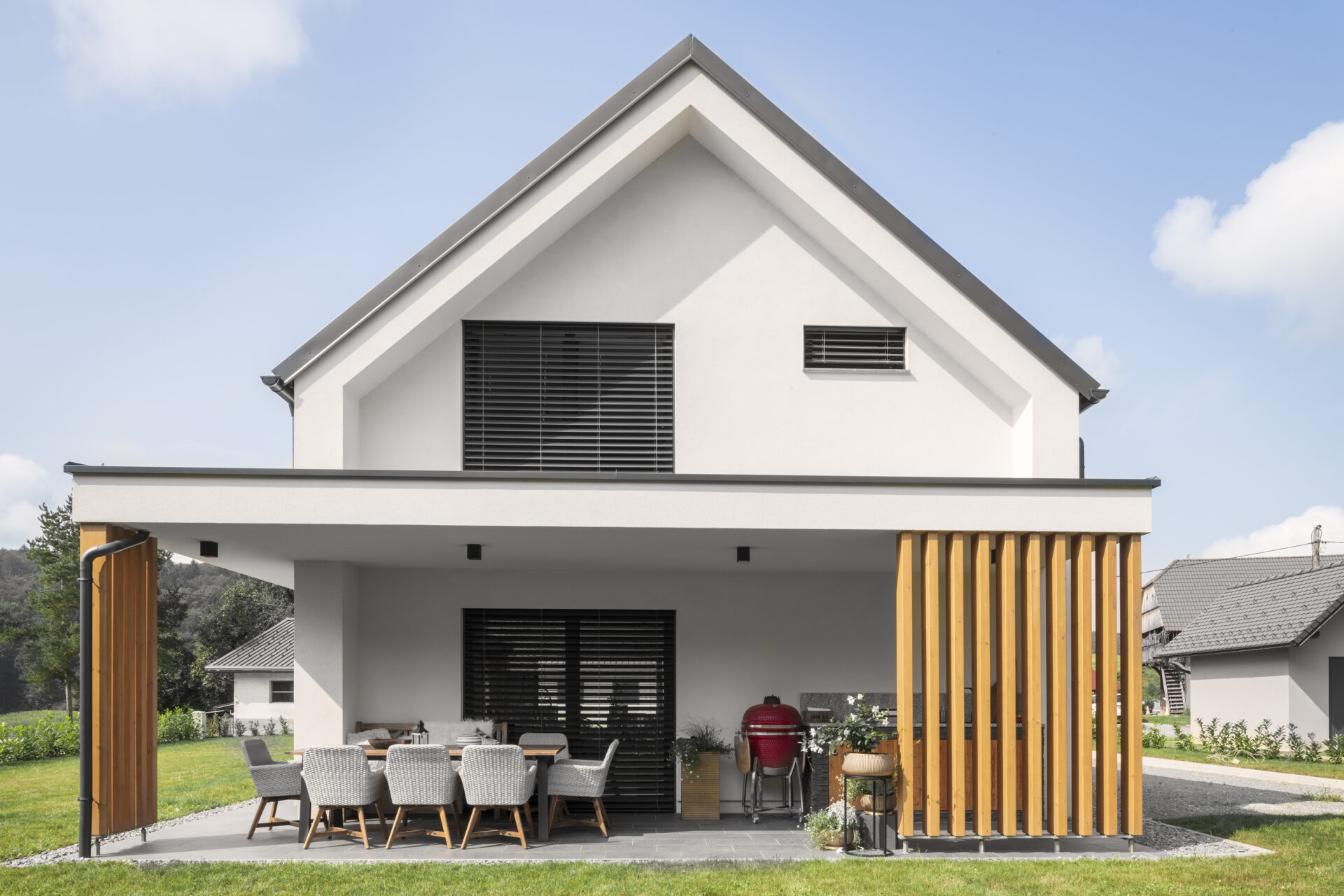
From the dining room, there is an exit to a covered terrace, which transforms into a wonderful outdoor dining area in the summer. Another part of the ground floor consists of more discreet spaces, such as a larger entrance hall, study or guest room, and a daytime bathroom with a utility area. Walking around the house is far from boring. The various details offer different nooks for relaxation and there is also the possibility of having a dip in the pool or organizing a picnic in any weather.

