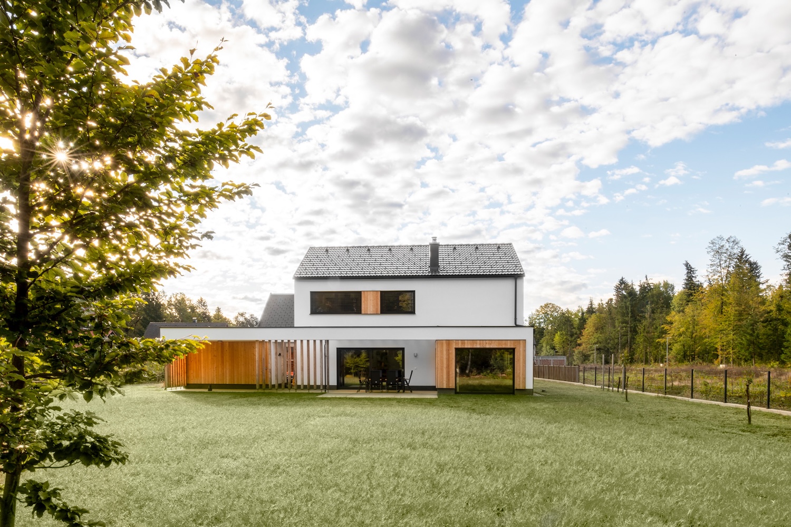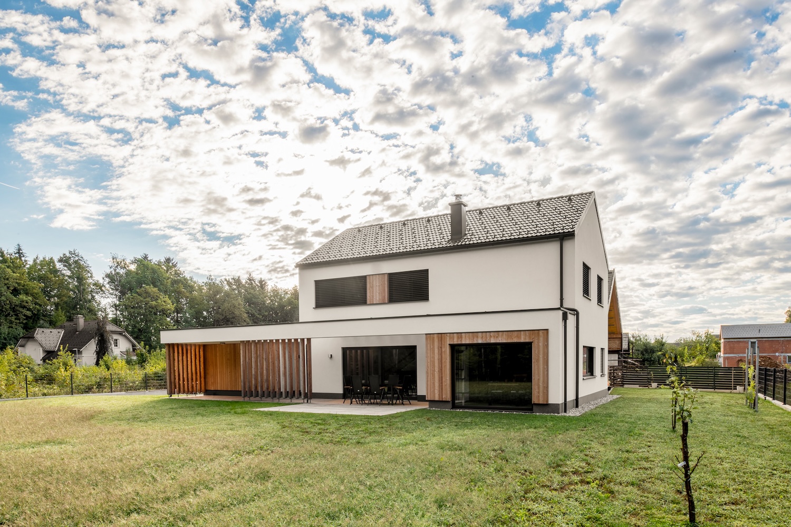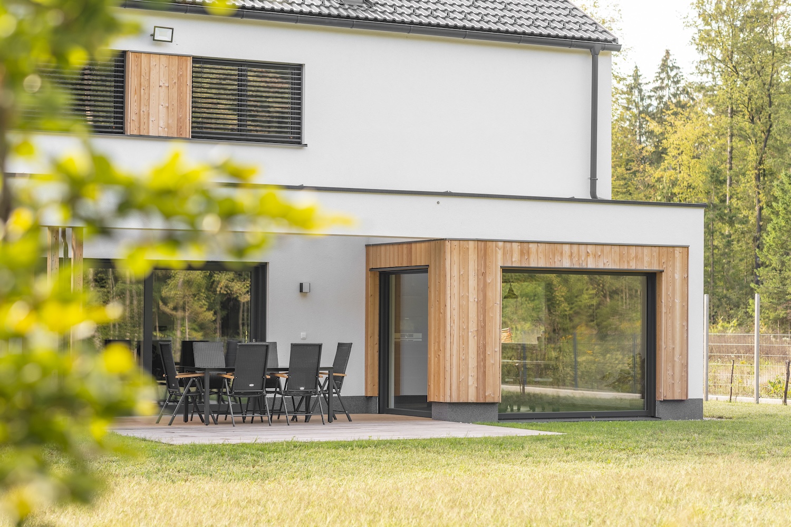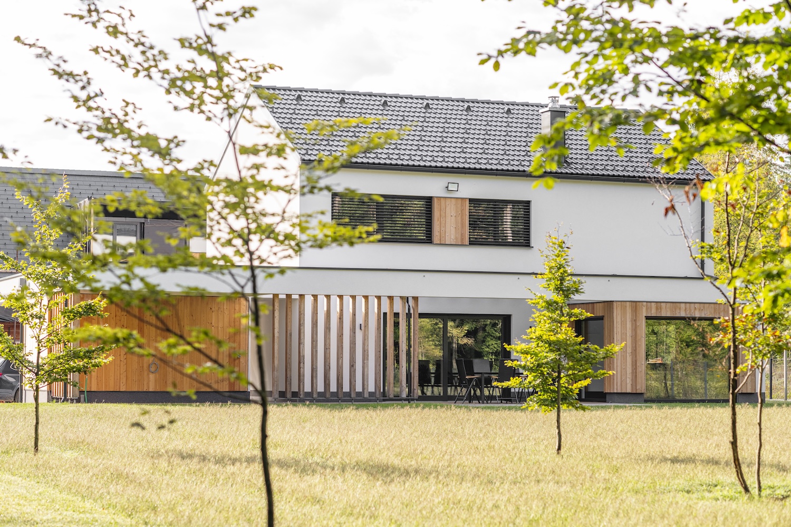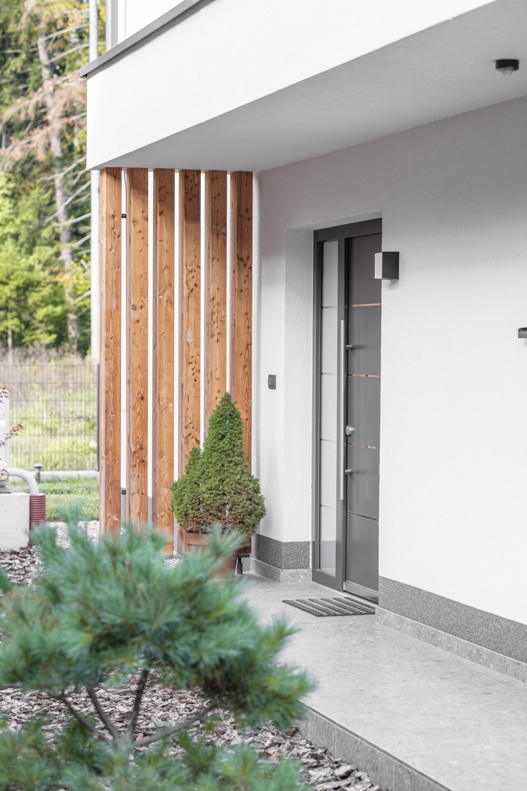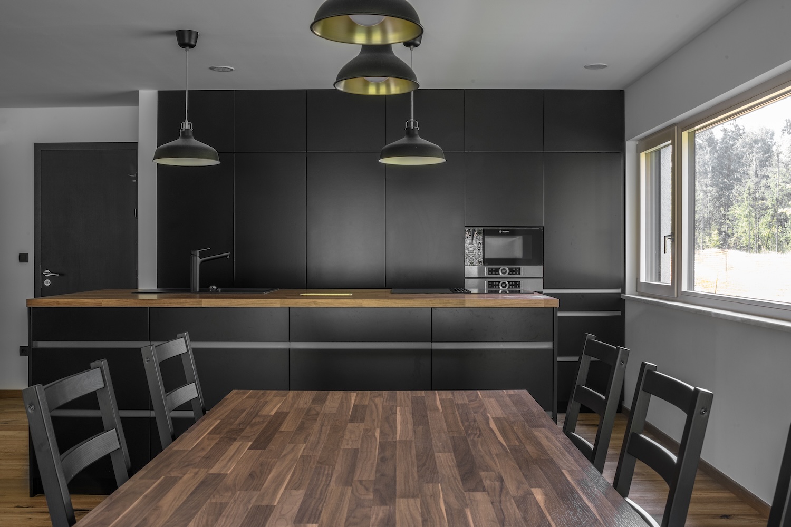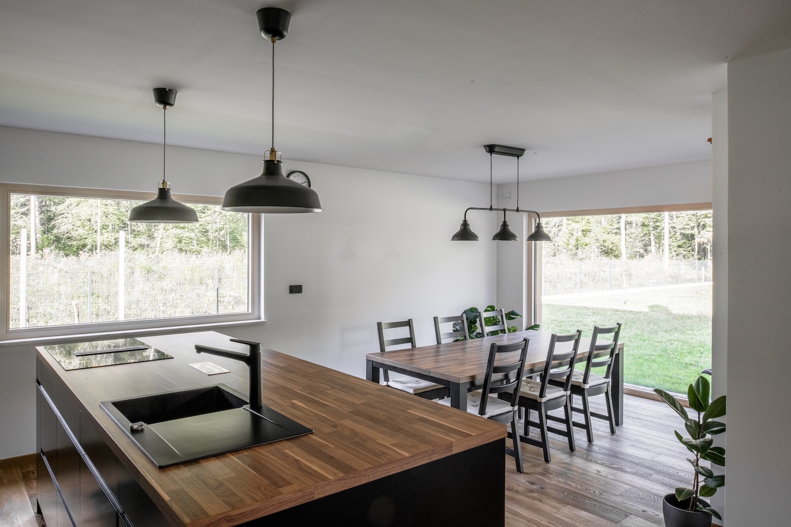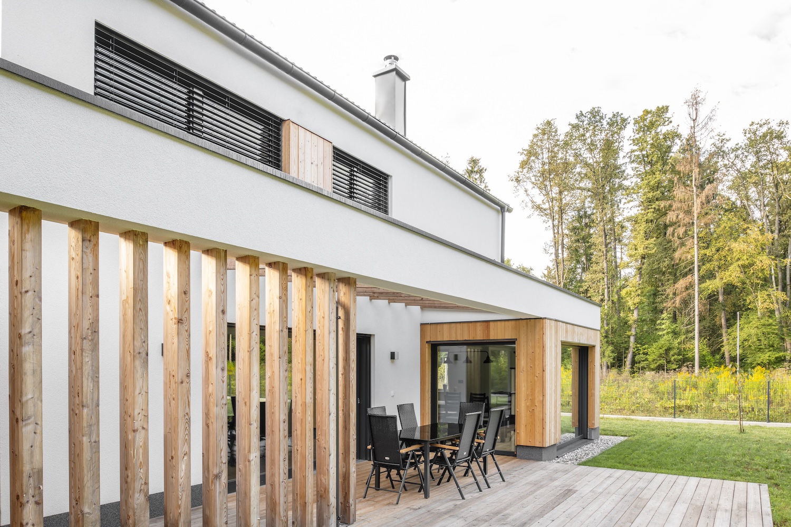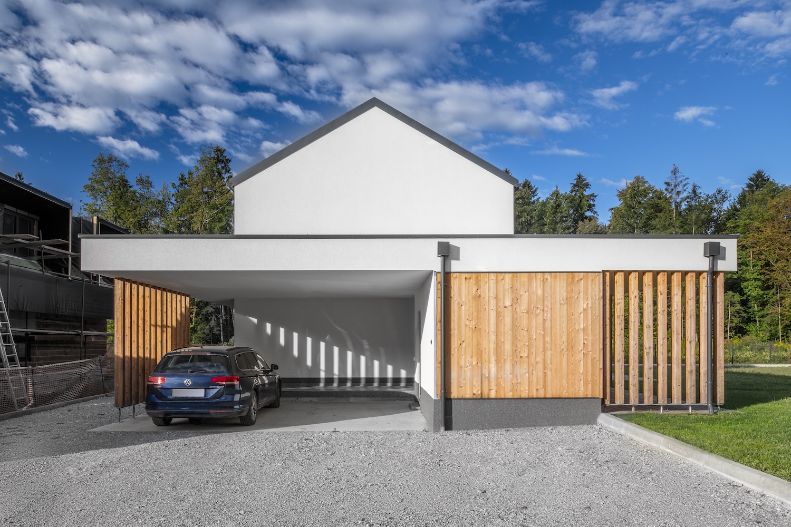Floor area
Location
Year of construction
This modern wooden house is thoughtfully designed for comfortable and high-quality living. It is based on a popular pre-designed model home, but has been fully customised to meet the needs of the customer. Special architectural add-ons, such as the pergola, carport and details made of solid wood, give it a unique character and emphasise its warmth.
The house combines modern architecture, natural materials and a thoughtful spatial design that allows for comfortable and economical living in close contact with nature.
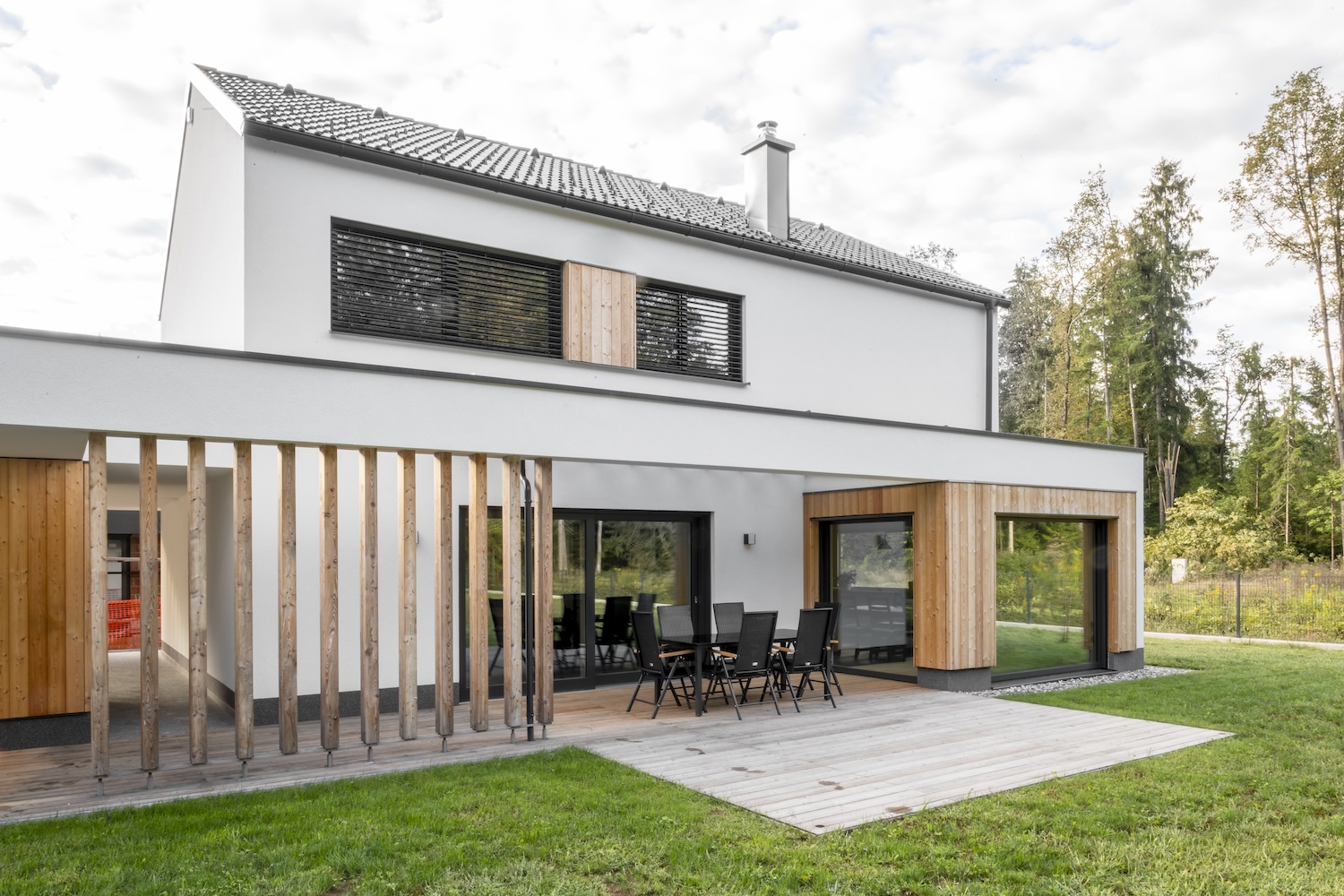
Large glass surfaces and panoramic windows open the living space towards the terrace and the green garden at the edge of the forest, creating a perfect connection between the interior and the external landscape. The spacious terrace with a wooden floor and pergola allows for pleasant outdoor leisure time, while wooden pillars and details on the external walls emphasize the elegance and natural character of the house.
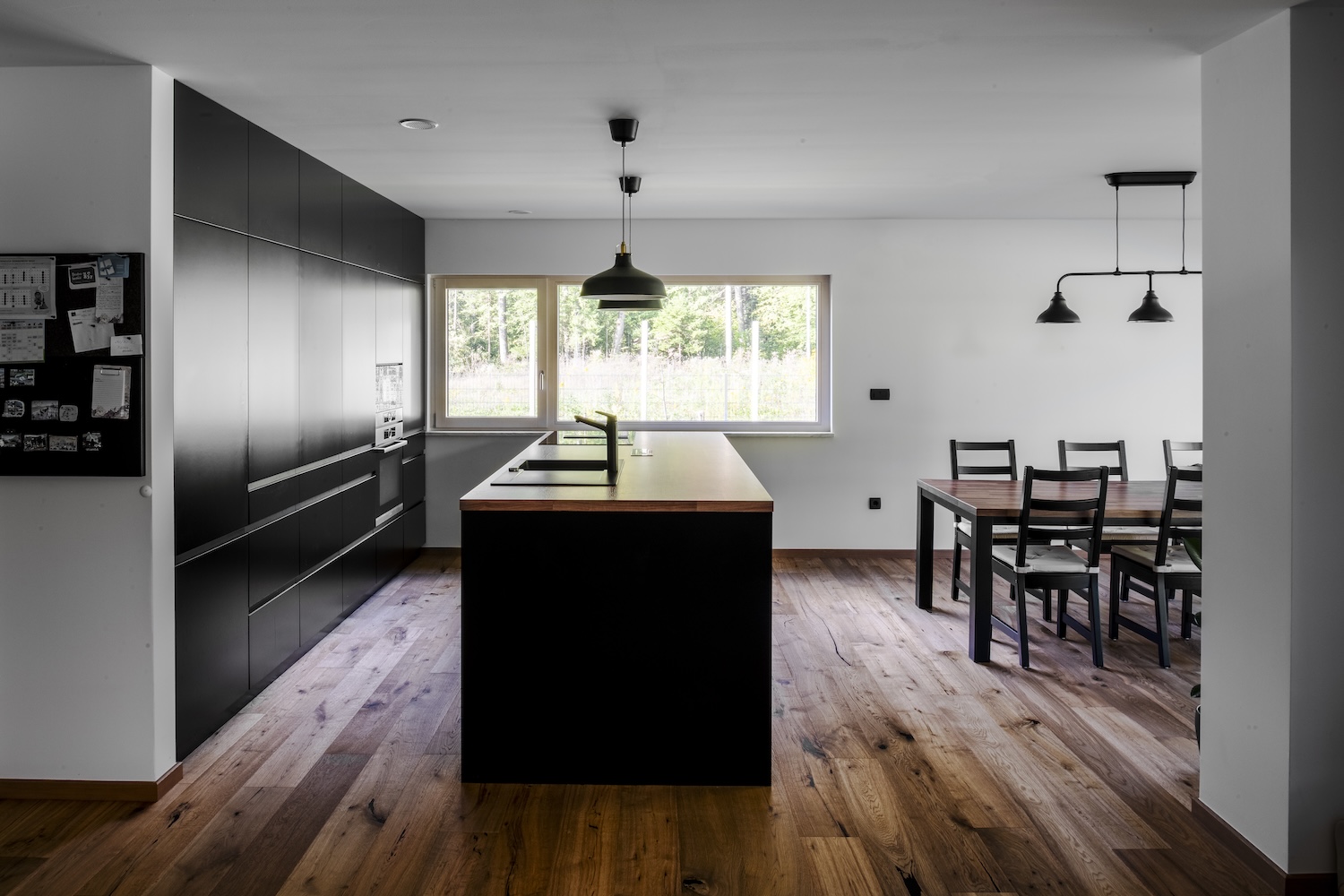
The interior is designed to provide functionality and comfort. On the ground floor, there is an open living space with a kitchen and dining area, study, utility room and toilet. Wooden stairs lead to the upper floor, which features a spacious bedroom with a wardrobe, two children’s rooms and a family bathroom.

