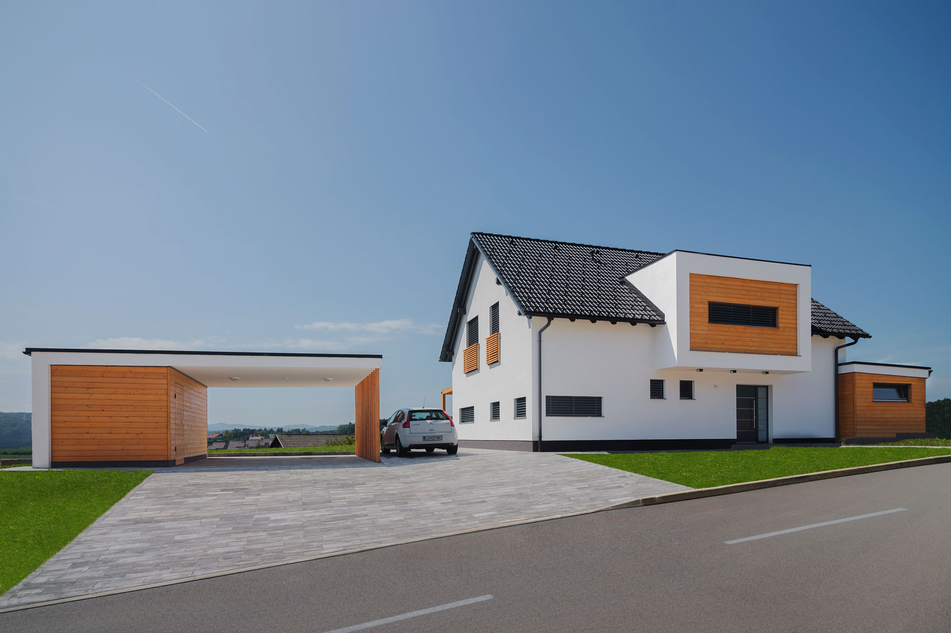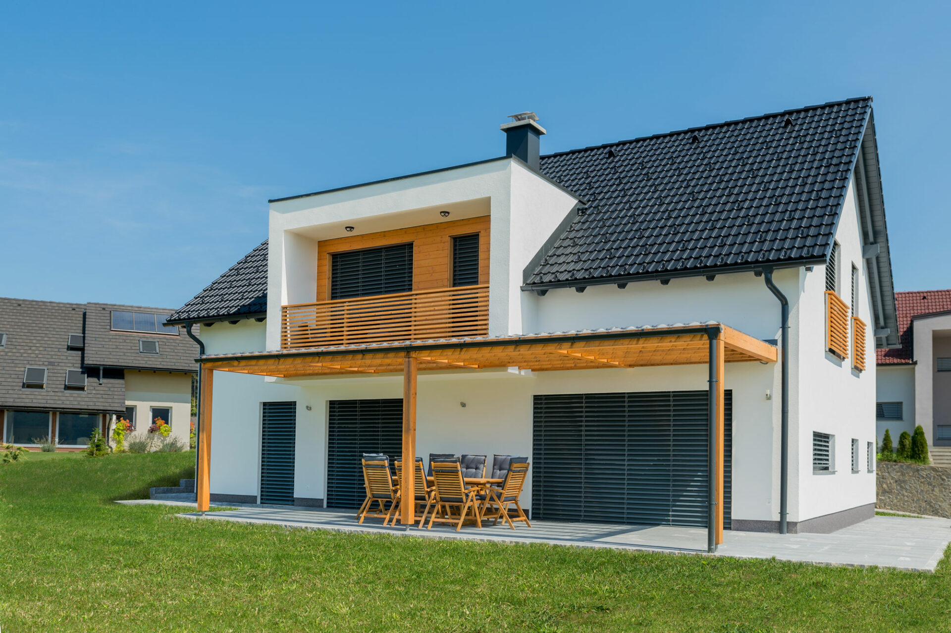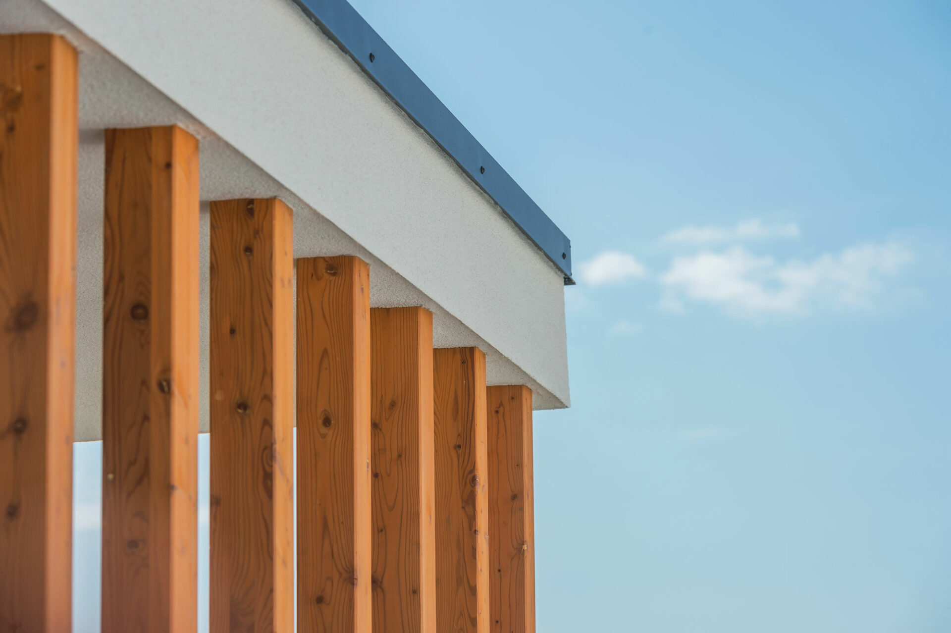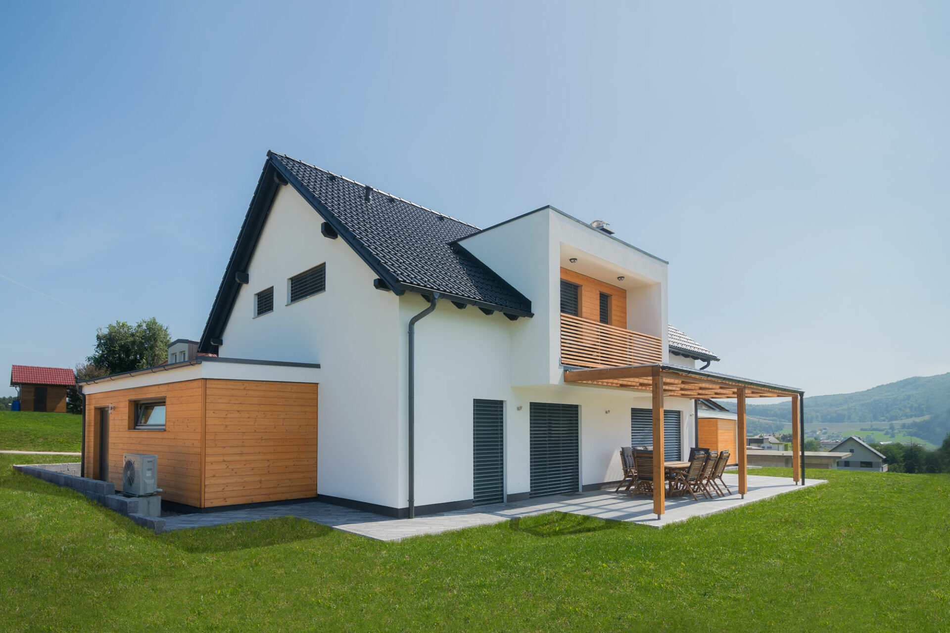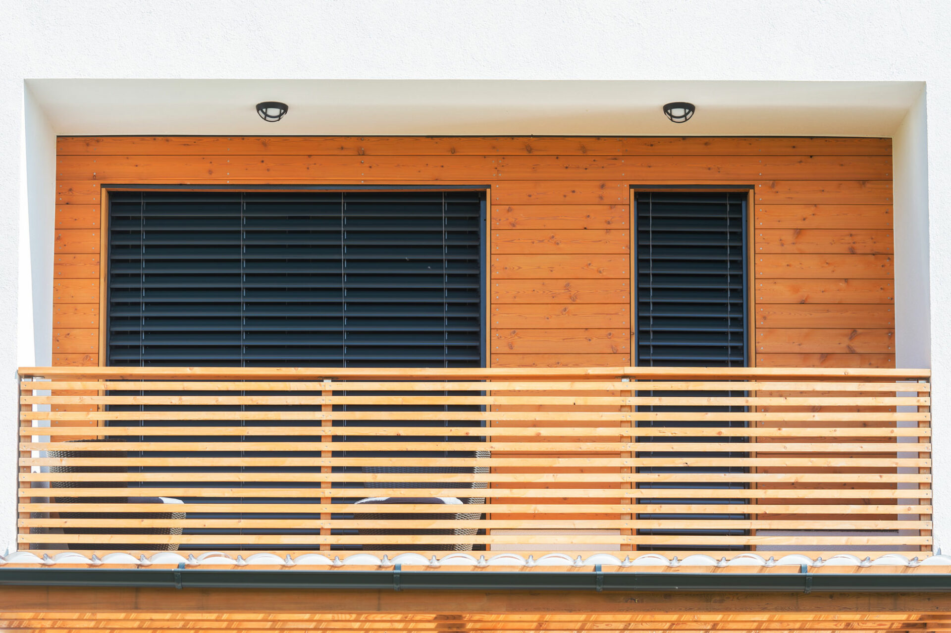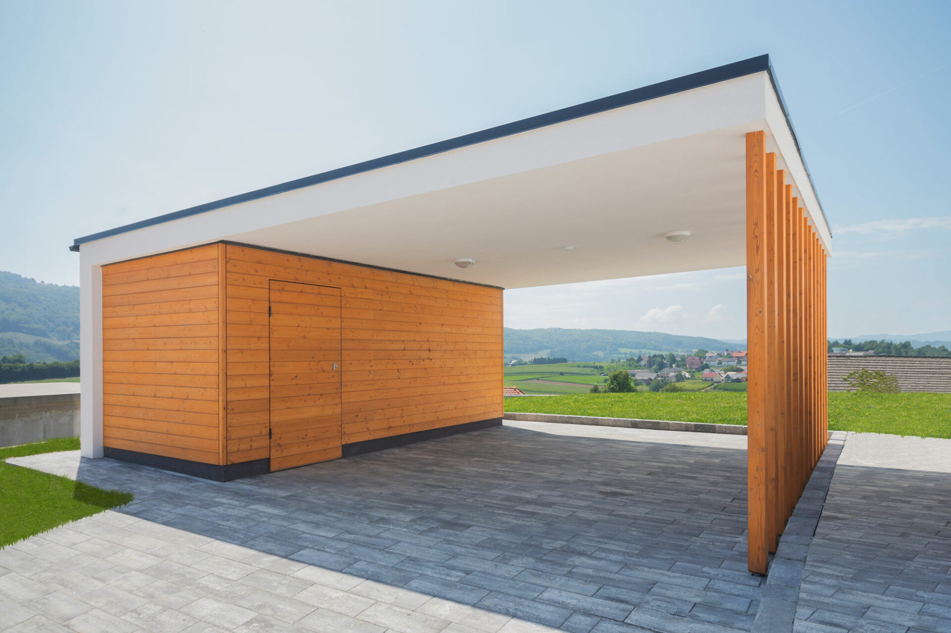Floor area
Location
Year of construction
Adapting the selected pre-designed home to the wishes of our customer has resulted a unique home that combines classic architectural lines with modern elements. With the addition of a flat-roofed dormer and an expanded floor plan, the house with 200 m² of living space stands out with its individual design and functionality.
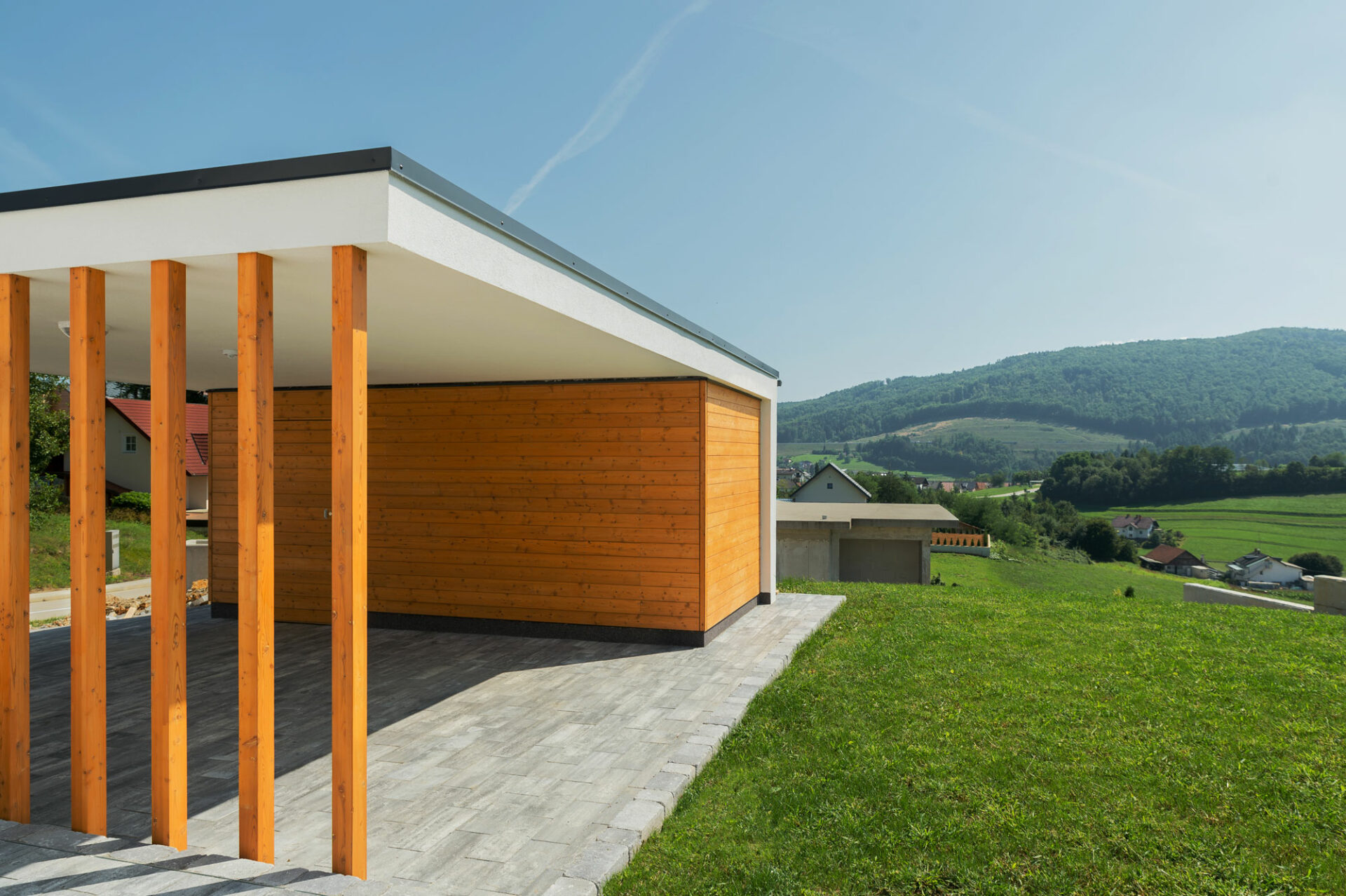
A covered pergola offers a pleasant space for outdoor socialising, while also creating a transition between indoor spaces and the surrounding landscape with a garden. Wooden details on the external walls add warmth to the house and harmoniously complement its modern appearance. The house also features a carport with a shed, which provides practical storage space.
Large glass surfaces illuminate the interior with natural light and allow for relaxing views of the surrounding nature. This house is an excellent example of how thoughtful adaptations can create a home that fully reflects the desires and needs of the customer.

