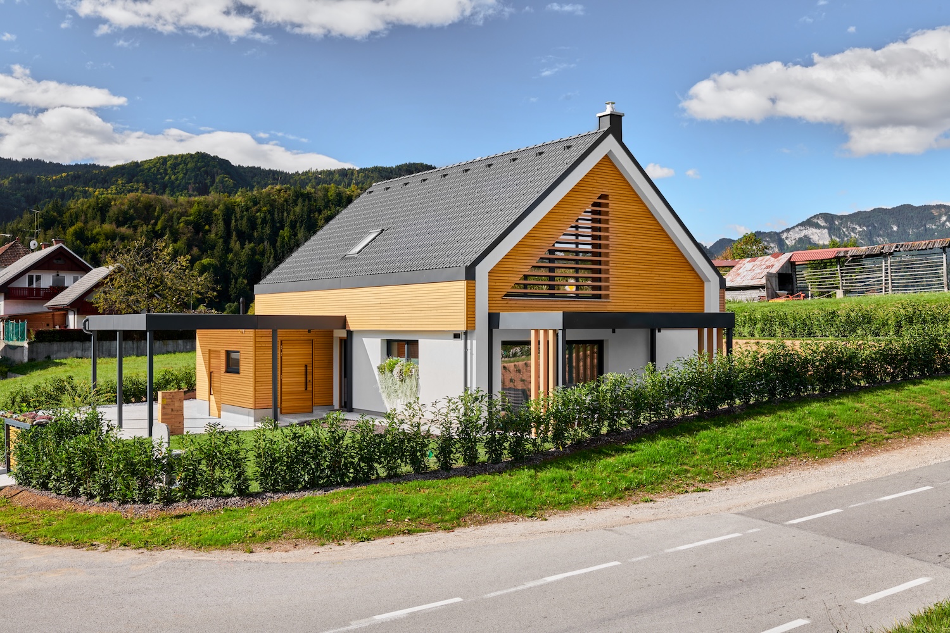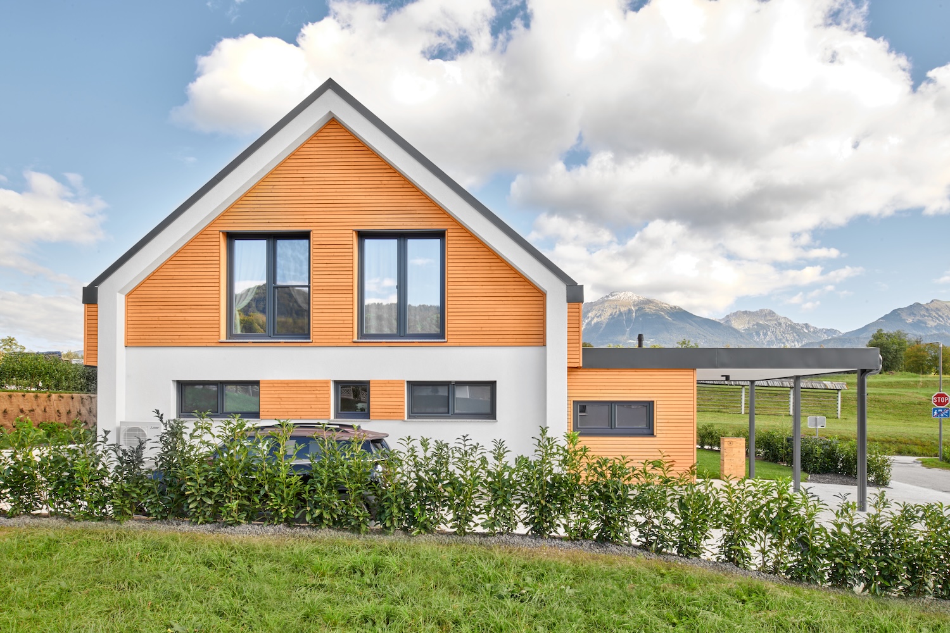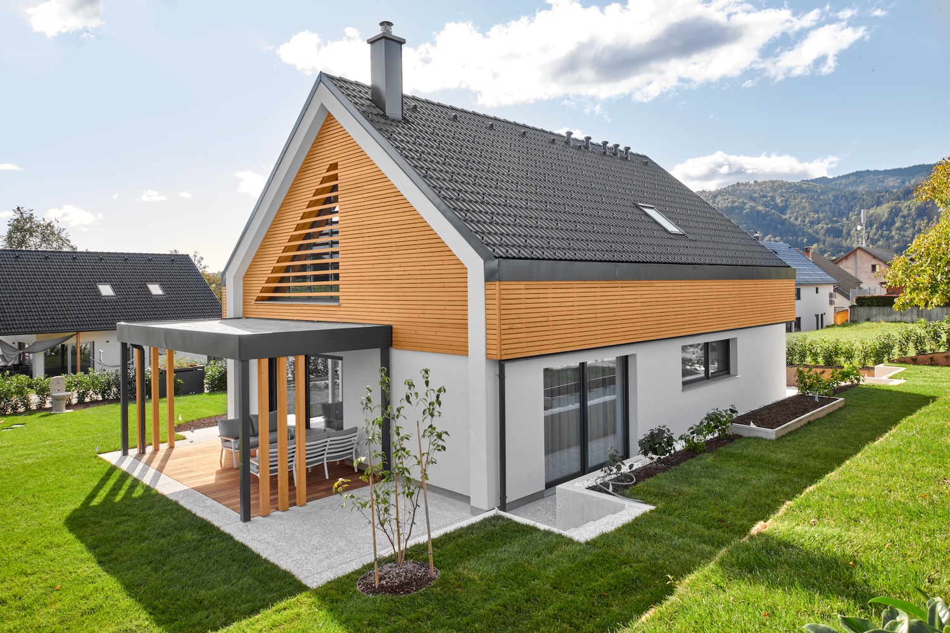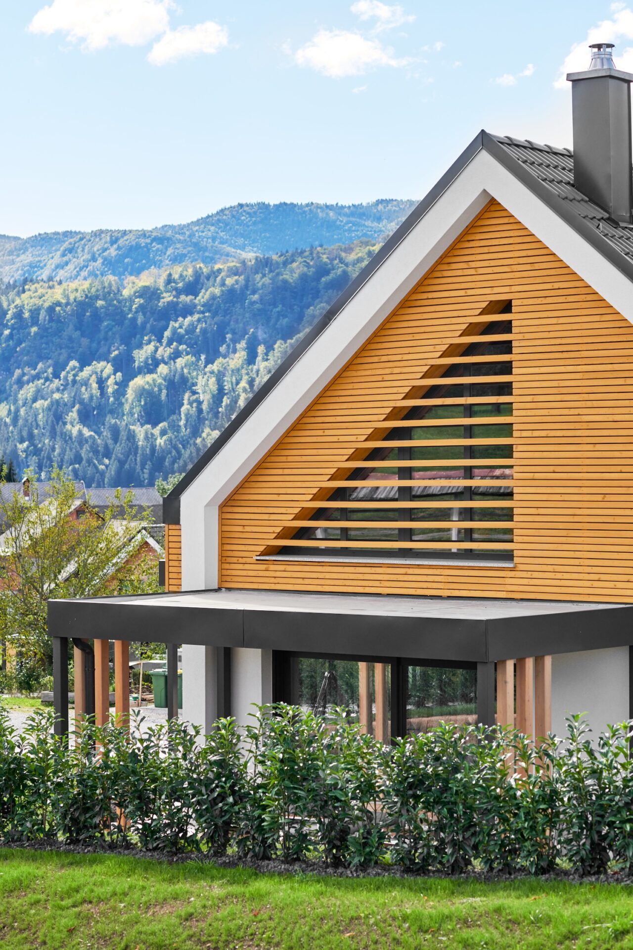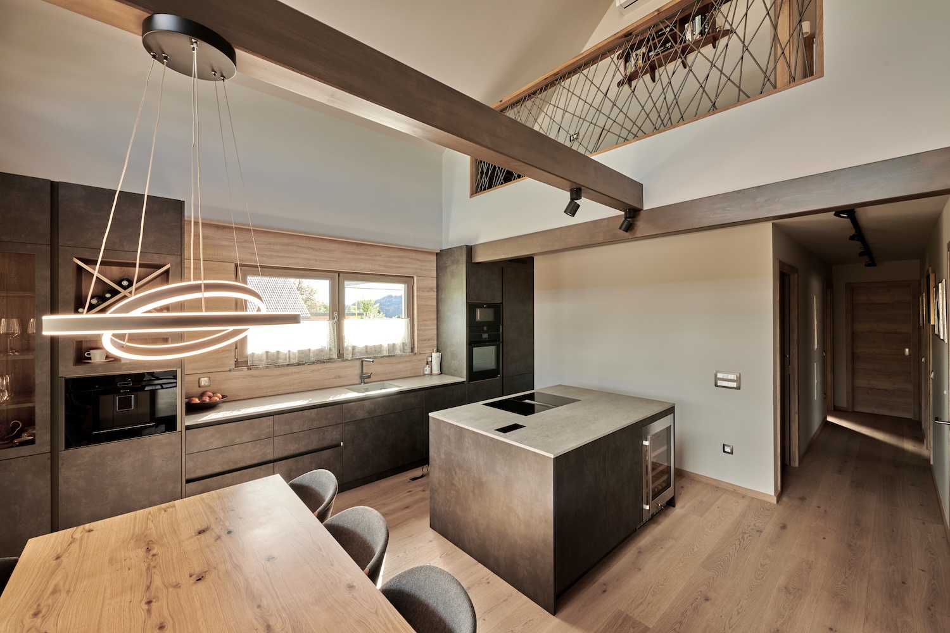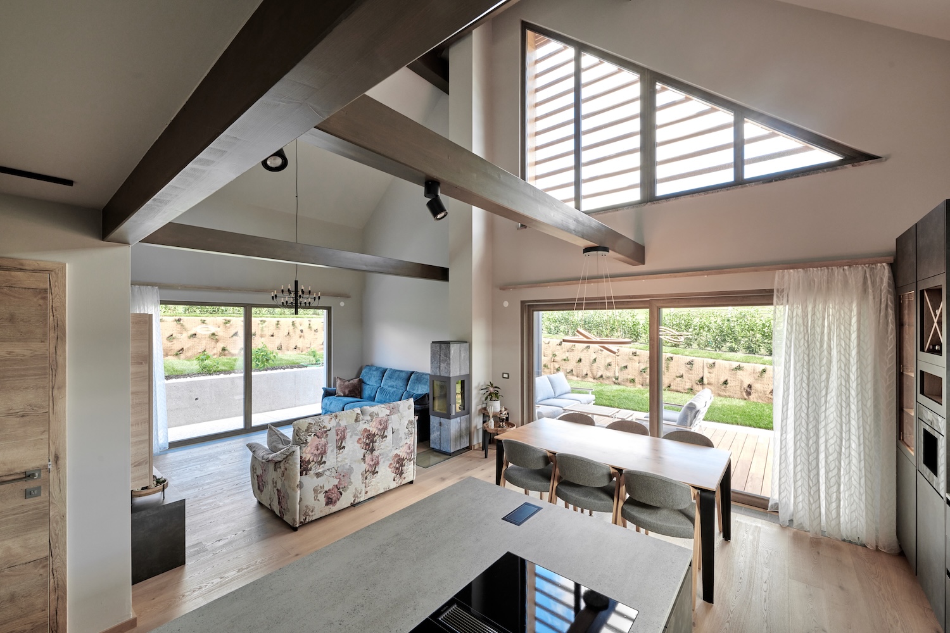Floor area
Location
Year of construction
The architectural design of this house is based on a popular single-story house called Prima 119, but the customer wanted a compact single-story remodeling with a utilized attic. The central living area is open up to the ridge, where visible wooden elements of the roof structure create a magnificent and warm ambiance.
Large glass surfaces on two levels ensure plenty of light and a sense of spaciousness, opening views to the surrounding mountains.
A thoughtful layout of the rooms ensures that each corner is use efficiently. There are multiple rooms and bathrooms, while technical spaces are discreetly placed in an auxiliary building that features a shed and carport.
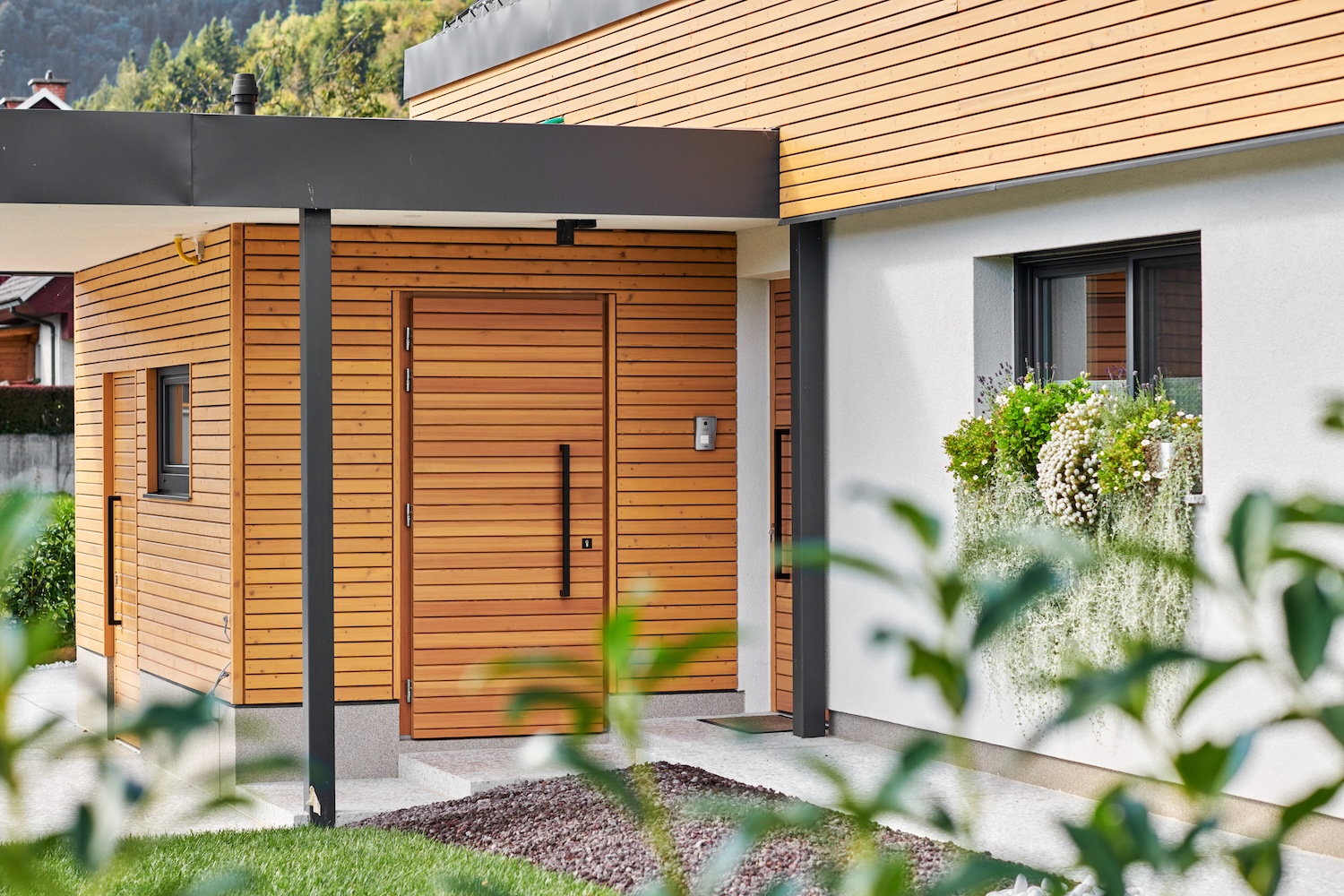
The external walls of the house are adorned with larch wood, which combines timeless elegance and durability. The covered terrace allows for outdoor enjoyment throughout the year, making the house a perfect choice for those who desire a modern, energy-efficient and sustainable living in touch with nature.

