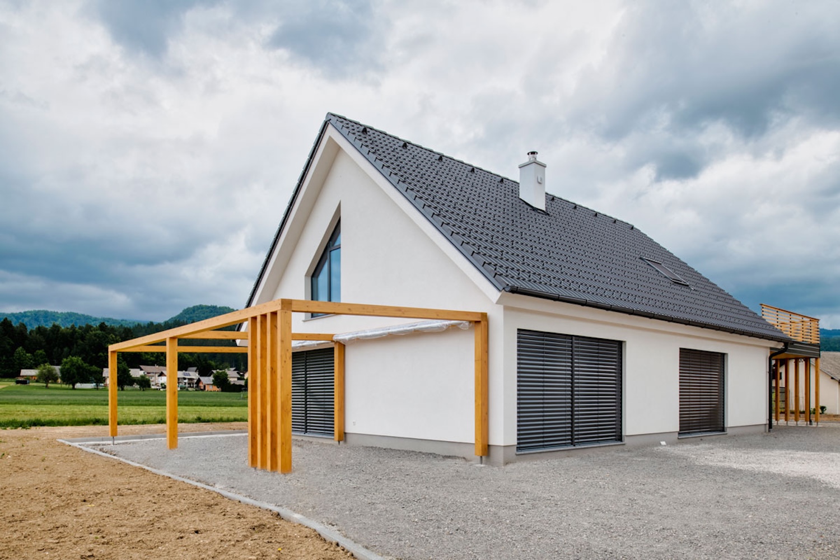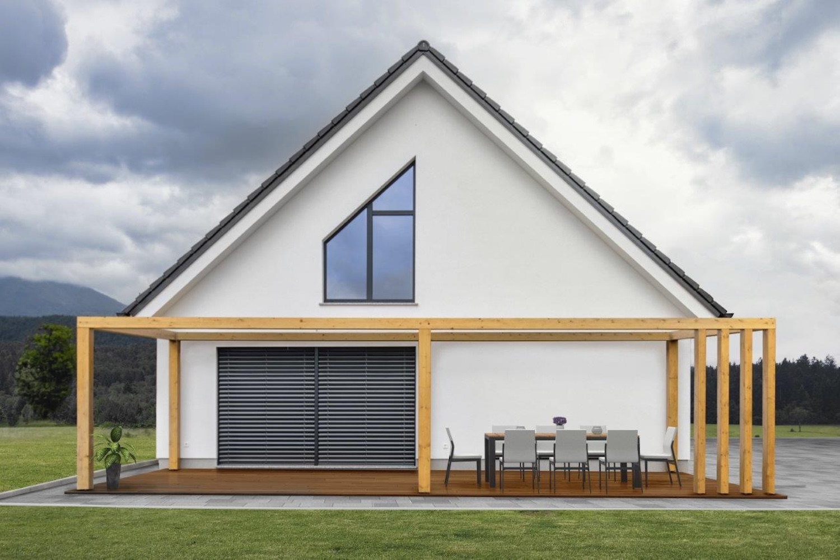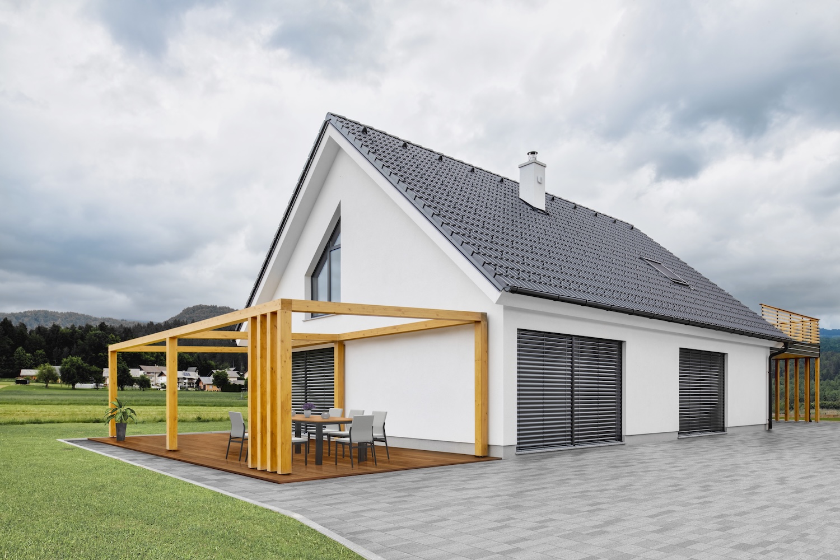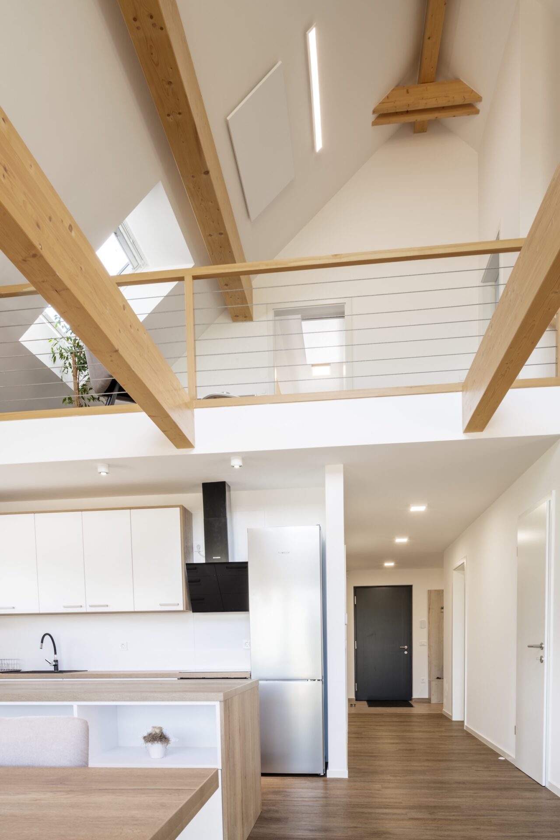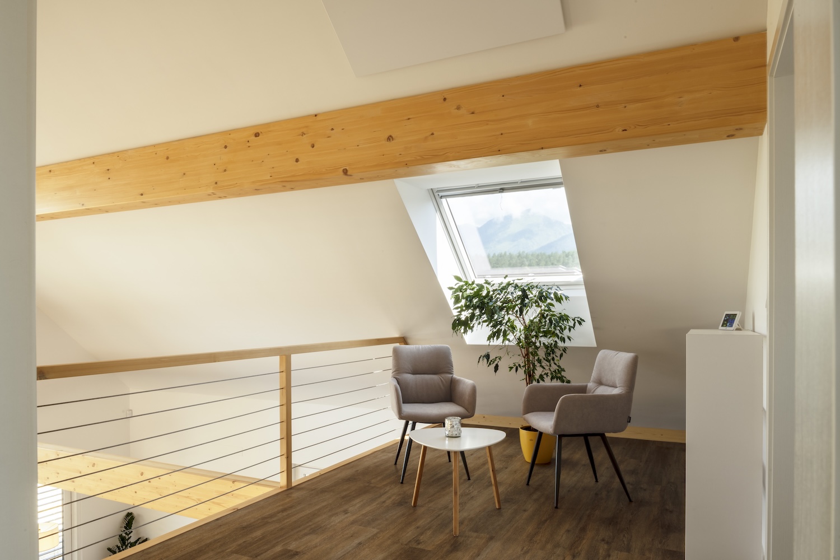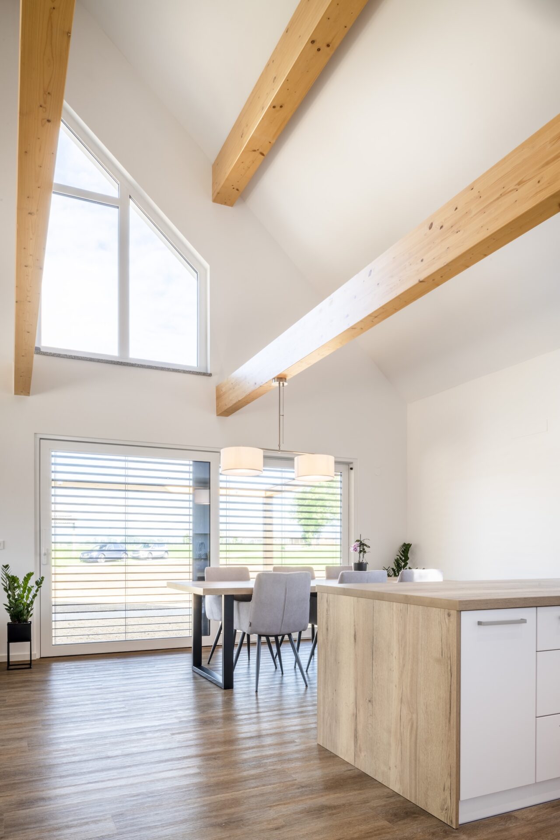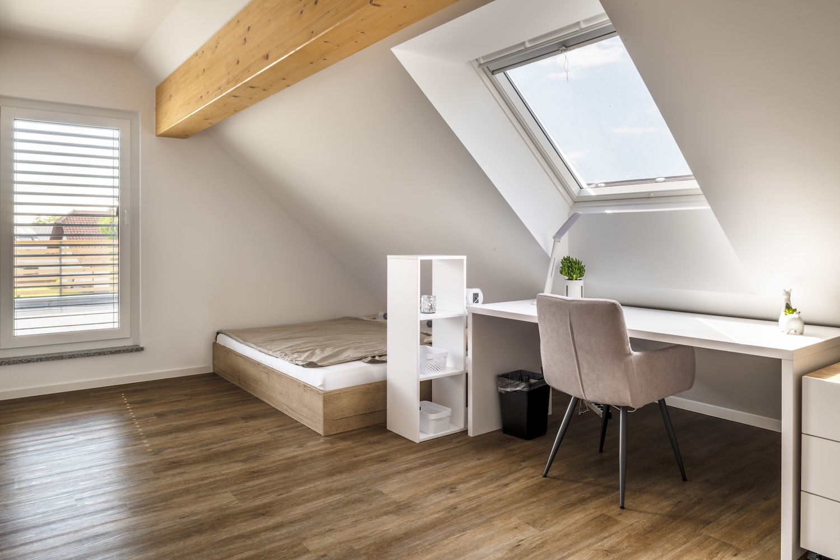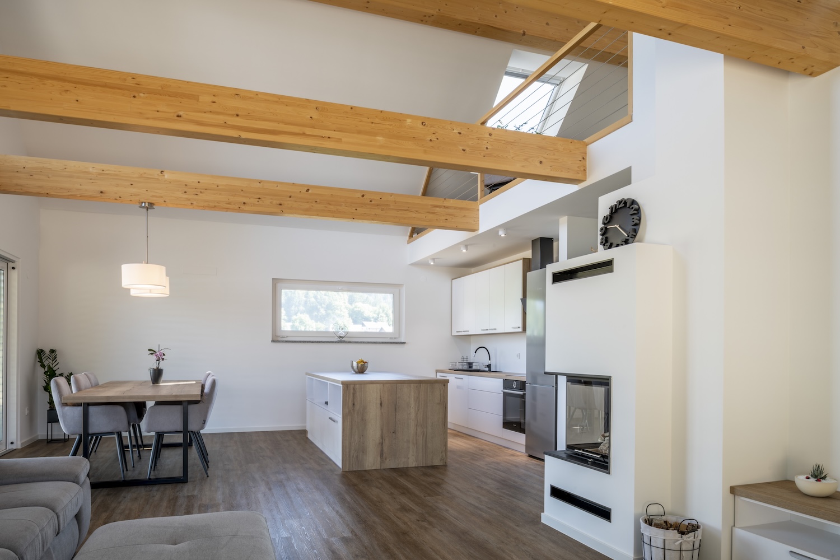Floor area
Location
Year of construction
A modern and functional home where natural materials and thoughtful architectural design intertwine to create a comfortable living environment. Based on the conceptual design of a single-story house, we have developed a spacious version with a functional attic, offering a total of 154 m² of usable floor area.
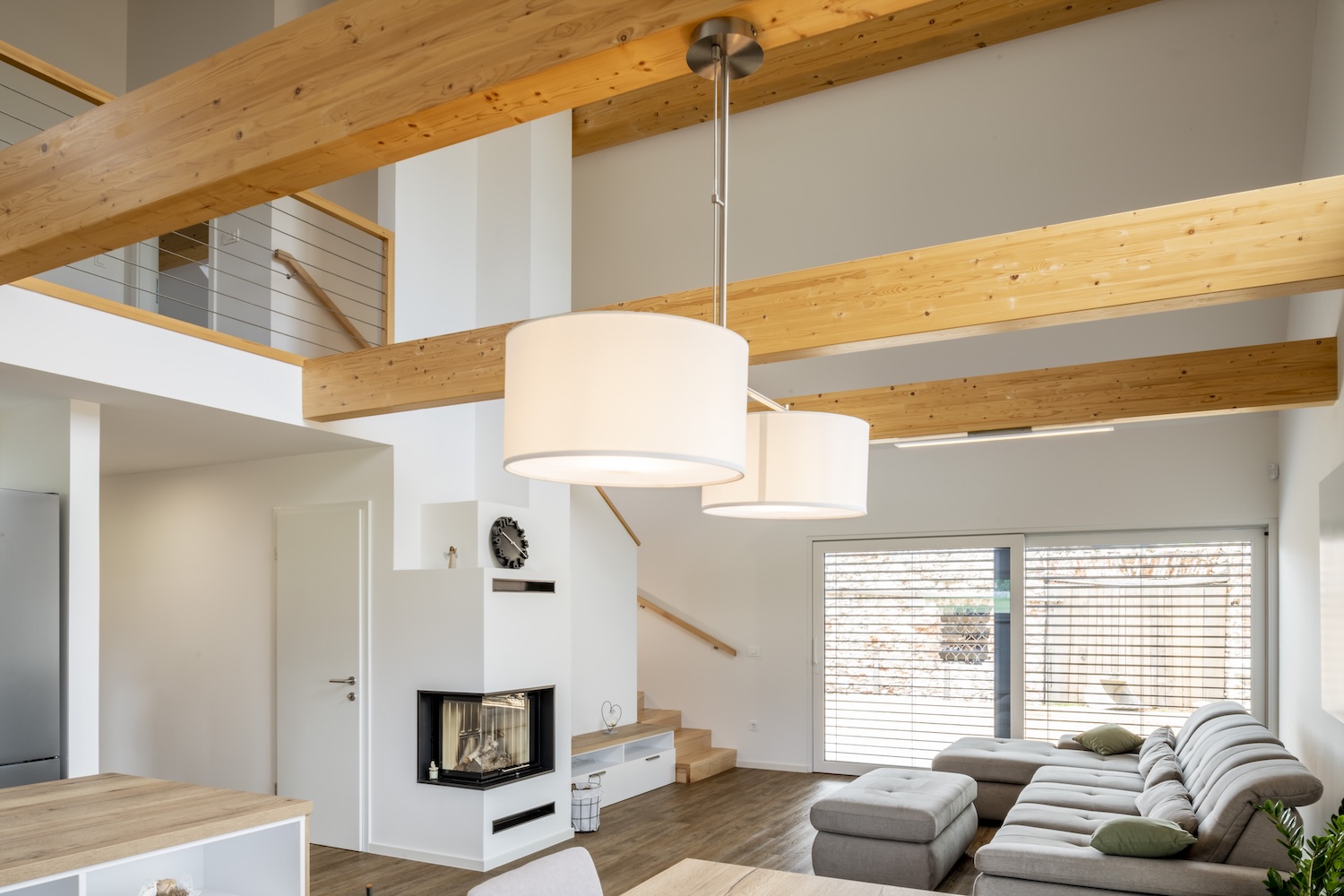
The central living area of the house is open to the ridge, where visible wooden beams create a magnificent space that impresses with a sense of spaciousness and connection to nature. Above the kitchen and dining area, there is a cozy gallery that offers a spot for relaxation and reading. The adapted floor plan also features two additional attic rooms, which increases utility value of space and functionality of the layout.
The exterior of the house is characterised by a classic gabled roof with a low knee wall, which maintains harmonious proportions and the character of a single-story house. Large glass surfaces connect the interior with a spacious terrace, complemented nicely by a wooden pergola.

