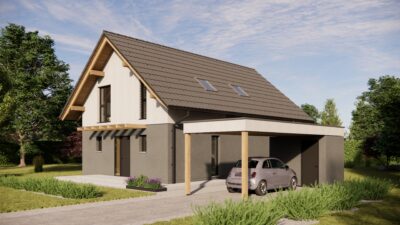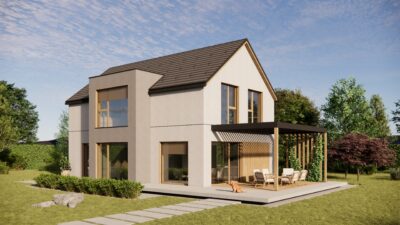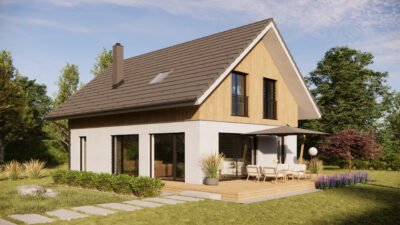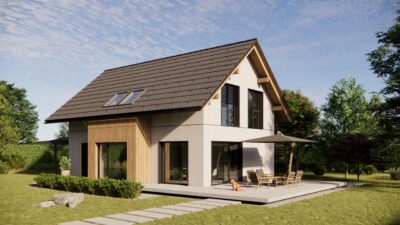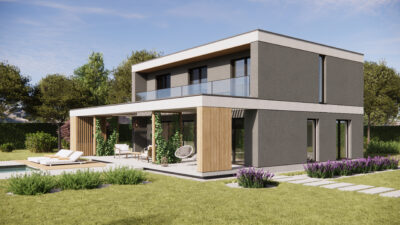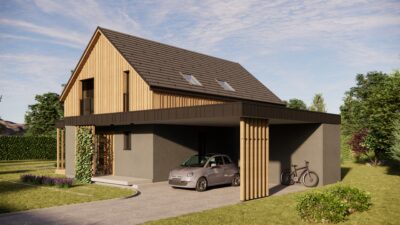A step-by-step guide to a new home
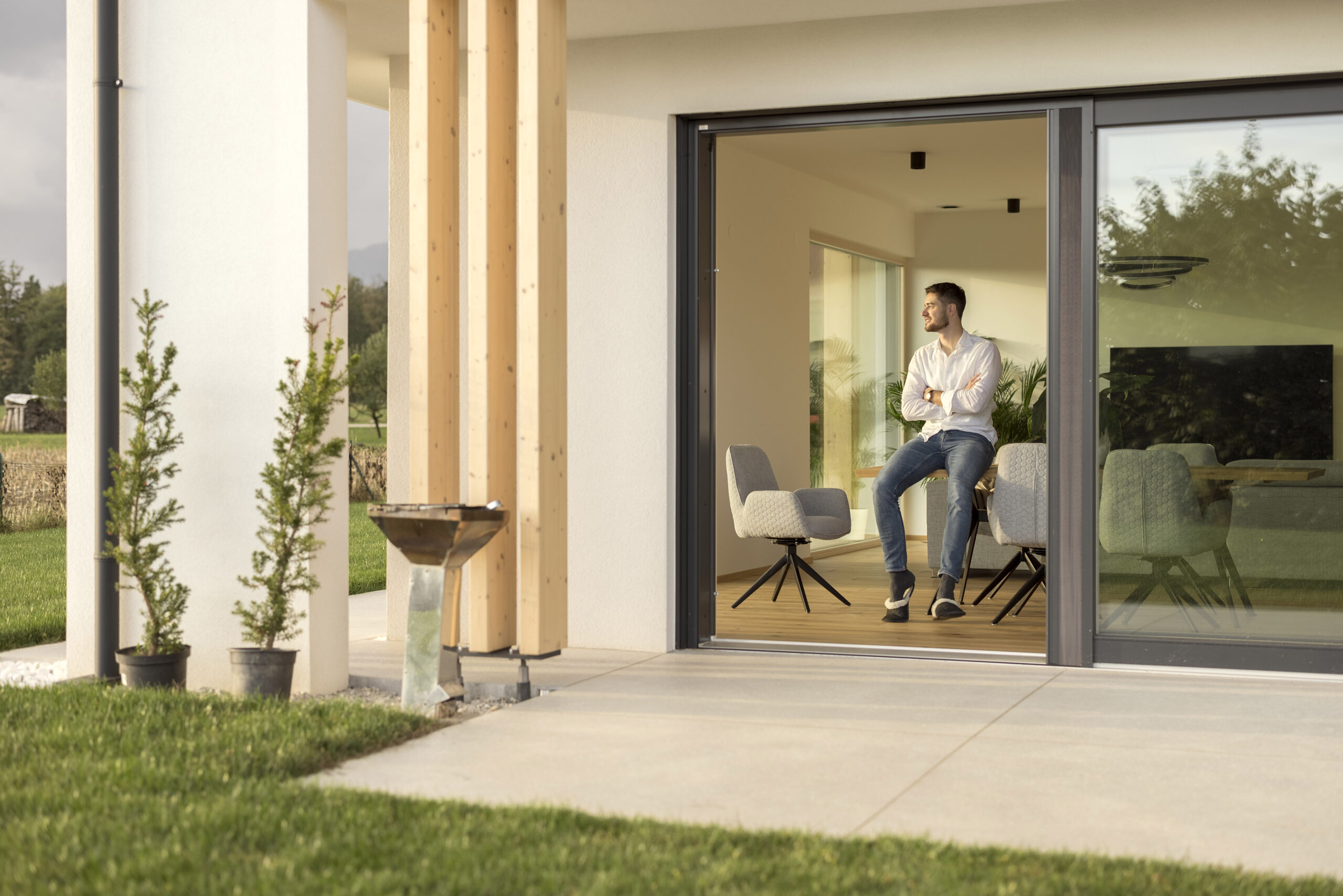
Visit our offices
Important milestones
Acquiring the appropriate land plot for building is the first important step on your journey to a new home. The characteristics of the selected plot will largely dictate the size and shape of the new building as well as the construction dynamics.
The characteristics of the selected plot – for instance, its size and intended use, whether it is equipped with utilities, what you can build on it and how (this includes aspects like the height of the building and roof slopes) – are defined in various documents and regulations.
To learn more about what you should consider when choosing a plot and which documents you can check to find the the characteristics of the land plot, read our article How to choose a building plot?.
Obtaining location-related documents and choosing the desired home can run in parallel or overlap, but keep in mind that the home you choose must comply with the spatial acts of the municipality.
Should I go for a pre-designed or custom home?
At Jelovica, we can build homes based on existing plans or prepare new plans based on the customer’s design. To ensure that the home is energy-efficient and structurally optimal, innovative solutions are sought by our team of experts comprising architects, developers and constructors.
If you do not yet have the project documentation needed to build your new home, our design office can prepare everything necessary.
To build a house as an investor, you need permits prescribed by the Construction Law, Law on Spatial Planning and some municipal regulations, protected areas, and buffer zones.
Among other, the documentation for obtaining a building permit includes a conceptual design, preliminary design and documentation for obtaining opinions and a building permit. Whether you decide to build a pre-designed home or a custom home, Jelovica is here to help!
Read more in the article Project documentation and building permit for a home.
When the home is selected and the plan ready, the scope of work or the desired completion stage is defined, followed by the signing of the order contract. The order for the home is signed only once the building permit is legally valid.
Every agreed-upon detail specified in the contract is translated into construction language. Constructors draw the home using Jelovica technology. Building joinery (windows and doors) and materials for producing the home are ordered in accordance with the inventory. The development department determines any special details, and the structural engineer produces the necessary static calculations.
Next, you receive the workshop plans for approval. You review and confirm them with your signature.
This is actually the last step before we start manufacturing your home. The re-examination and confirmation of all details ensure that the home we manufacture and build will be exactly as you wished.
Home manufacture
Based on the contract signed and the agreed execution of the home, production starts at Jelovica Homes in Preddvor. You can visit our facilities when your home is being manufactured.
When producing individual elements of the home, we use:
- Naturally and technically dried certified wood with prescribed moisture,
- Various types of boards (cement-bonded particle boards and gypsum boards) with appropriate A-testing,
- Fastening materials of verified quality,
- Insulating and other materials to ensure high quality, both in terms of energy efficiency and the use of ecological and bio-based materials,
- Lengthwise joined structural timber as well as surface and lengthwise joined glued timber.
Home construction
A Jelovica Home is built on previously made base slab or basemented. The house is transported to the construction site by trucks, so the access roads must be properly arranged paying attention to account curves, inclines, transitional heights, load-beading capacities, road conditions and similar.
Experienced installers erect and enclose the house using a crane in an exceptionally short time. Following the work schedule, other agreed phases ensue, all the way to the handover of the keys to your new house.
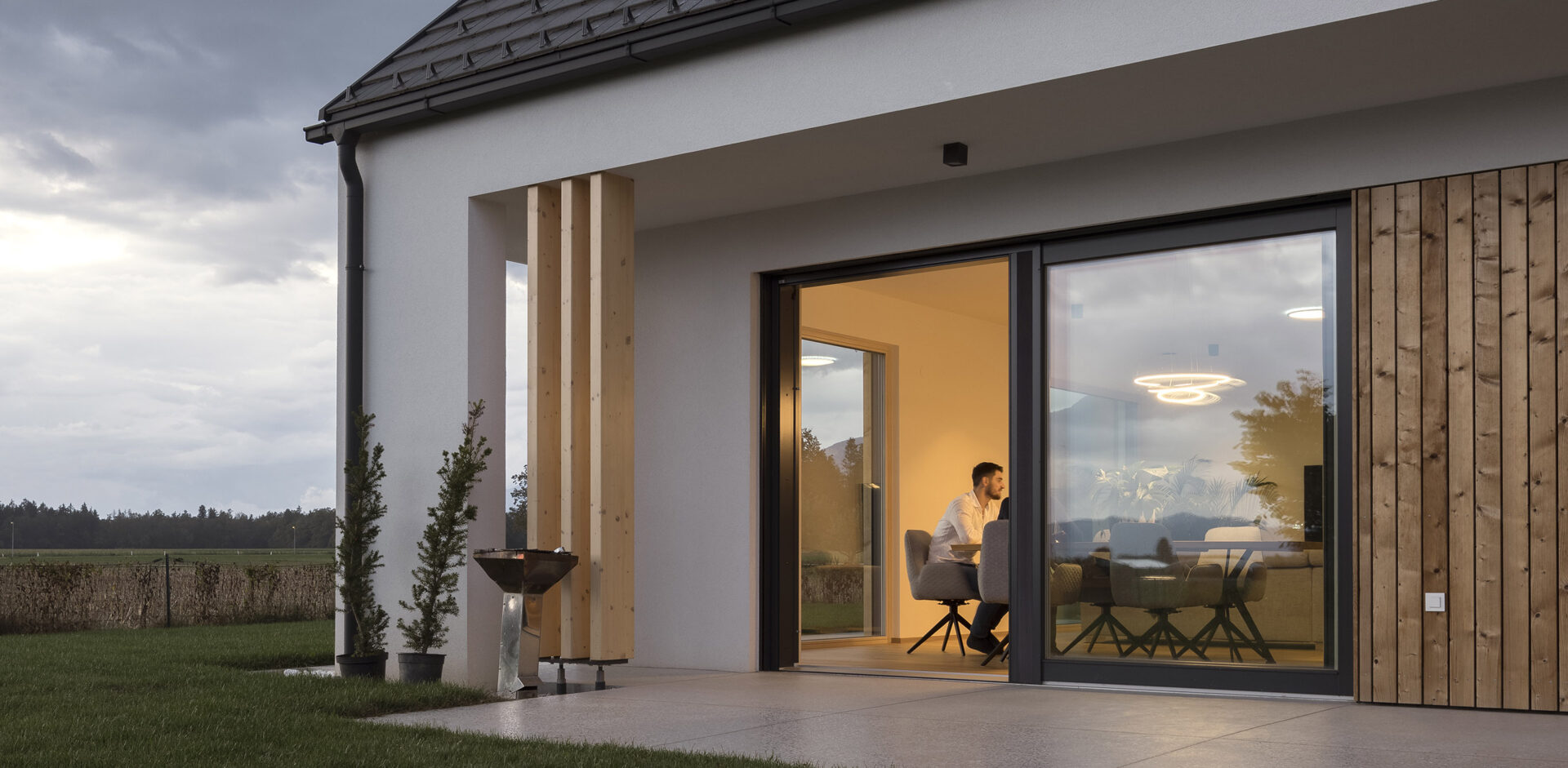
Construction stages
BASIC
3rd construction stage
Scope: Completed exterior structure
Duration: 90 days
- Construction site organization (construction sign, toilet, insurance during construction).
- Construction of a wooden house structure (external and internal walls, roof structure).
- Poduction and assembly of the wooden home.
- Installation of external joinery (windows, doors).
- Covering the house with roofing and sheet metal work.
- Insulation of the wall assembly with a decorative finishing layer.
MEDIUM
4th construction stage
Scope: Rough assembly work
Duration: 120 days
- All benefits of the Basic construction stage.
- Rough routing of electrical installations in walls.
- Rough routing of installations for heating and ventilation.
- Rough routing of plumbing installations.
- Closing of walls and ceilings.
- Execution of screed.
FINAL
5th construction stage
Scope: Turnkey home
Duration: 180 days
- All benefits of the Medium construction stage.
- Painting.
- Installation of fine electrical wiring (sockets, switches) and mechanical installations.
- Supply and commissioning of heating and ventilation equipment (e.g., heat pump).
- Ceramic works and floor coverings.
- Installation of sanitary equipment.
- Interior wooden stairs.
- Interior doors.
Customisation options
Frequently asked questions
We will always be happy when you browse our pages and catalogues and stumble upon your dream home. However, it makes sense to arrange the first meeting with us when you have already chosen the land plot you will build your home on. Only based on the characteristics of the land and specific location information, which you can obtain at the city hall, can we advise you on choosing the right home.
What you must ensure on the land plot are a base slab, utility connections and access to the construction site.
It usually takes about 90 days rom the first consultations to the preparation of documents for obtaining a building permit. The process of obtaining the permit itself depends on the location and characteristics of the land, so it cannot be precisely timed.
In the next 90 days, the investor usually prepares the foundation slab, while Jelovica prepare detailed structural plans for the production of individual elements of your home.
This is followed by assembly and finishing works on site. The duration of this stage depends on the location, size, type of construction and the agreed stage of completion, but it usually takes between 90 and 180 days.
Jelovica has played a leading role in Slovenian wood construction for decades.
The elements that make up our buildings are produced with the highest quality, sustainably sourced wood. What is more, our production facility is powered and heated exclusively with renewable energy produced in-house with our own resources.

