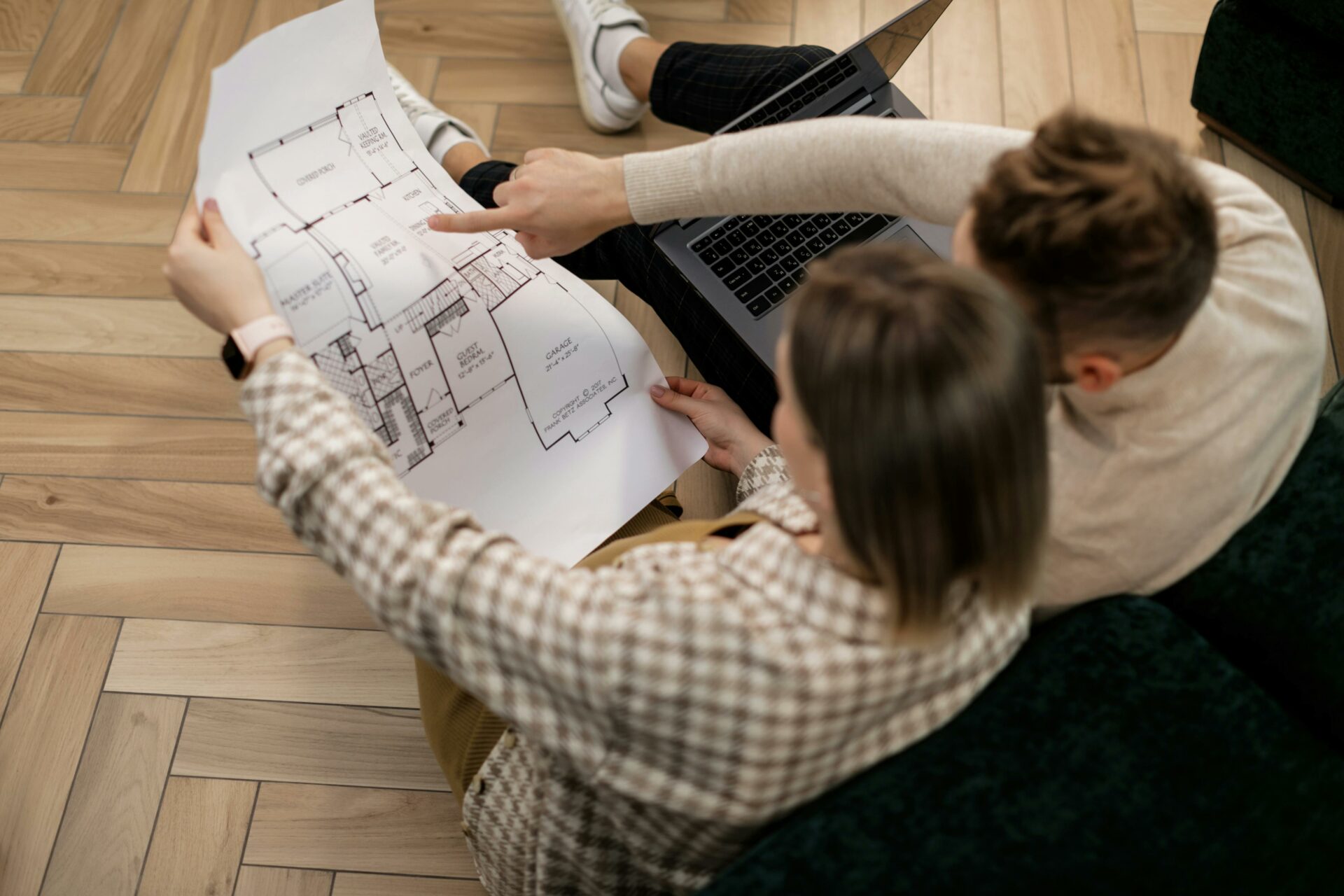Project documentation and building permit for a home

The construction of a Jelovica home starts with a legally binding building permit.
Documentation necessary for obtaining a building permit
(Regulations on the detailed content of documentation and forms related to the construction of buildings, 2018)
The following must be prepared:
- Preliminary design based on which the investor decides on the most suitable option for the planned construction;
- Conceptual design (IZP) for obtaining the project and meeting other conditions.
- Documentation for obtaining opinions and a building permit.
The project documentation that we prepare for you at Jelovica consists of a lead folder containing the above plans.
Project documentation for a Jelovica home
For the Catalogue of pre-designed Jelovica homes, the project documentation is largely pre-prepared. By considering the specifics of the plot and your desires for adjustments, we simply supplement it, which usually significantly shortens and reduces the cost of obtaining a building permit.
We can also design a custom-made home based completely on your wishes. We are happy to guide you through the entire process, from creating a preliminary design, obtaining a building permit and preparing all necessary execution plans to implementing the entire construction process and obtaining an occupancy permit for the completed house.
If you opt for a custom-made house and obtain the project documentation for the construction yourself, we can prepare a quote for the construction of a pre-designed Jelovica home based on your documentation (such as floor plans, sections, descriptions of the selected home). We can also define the selected construction phase, i.e. to what stage you want us to complete your home.
