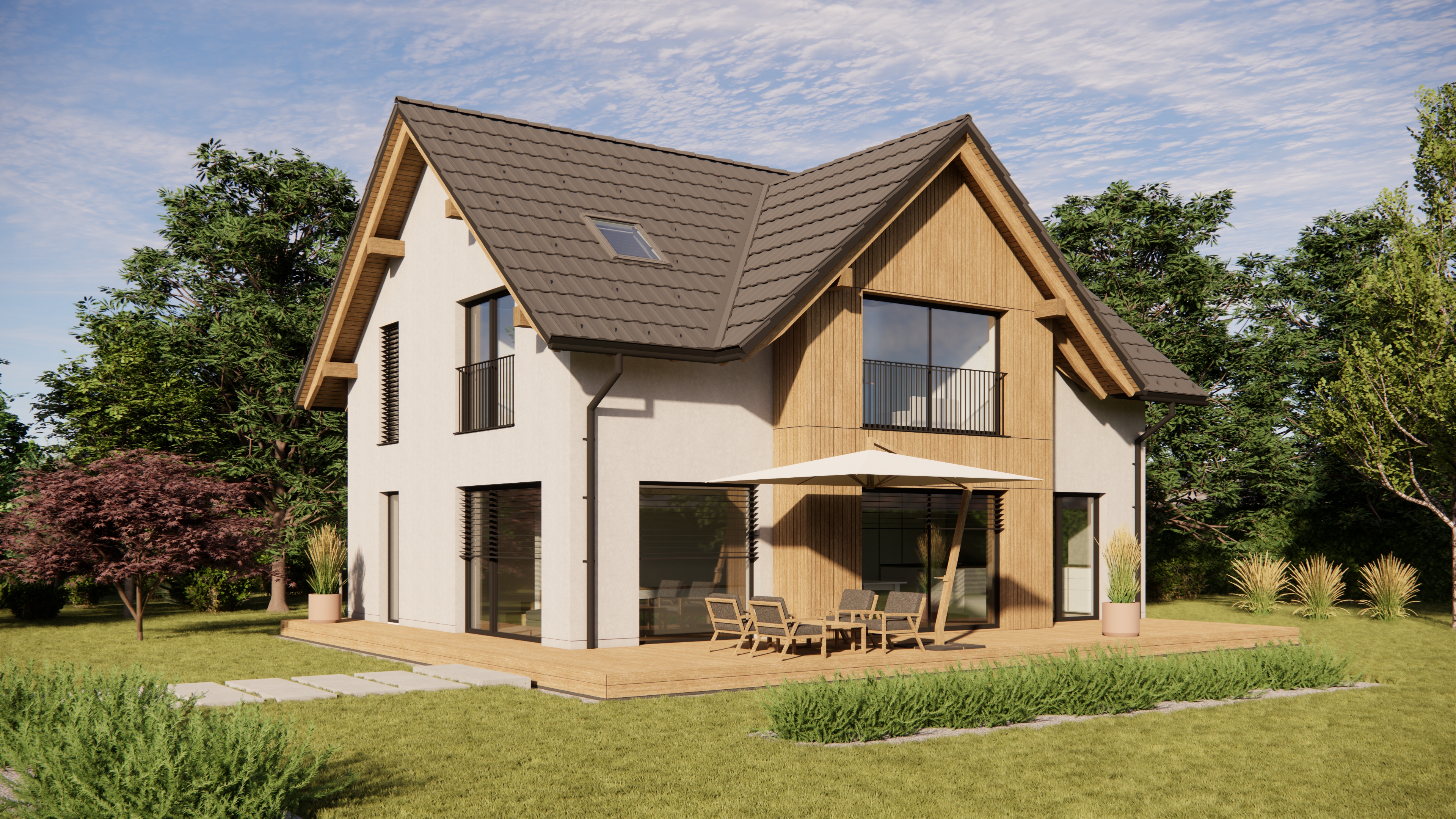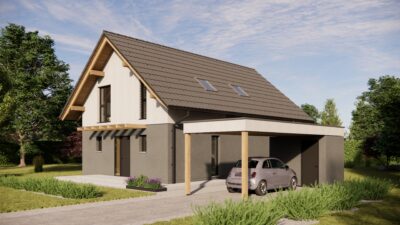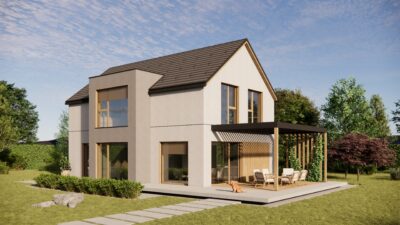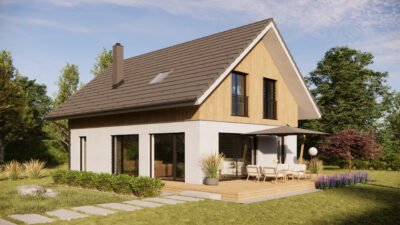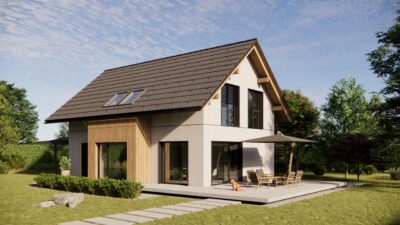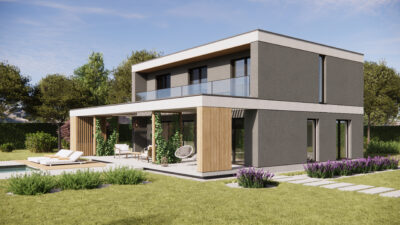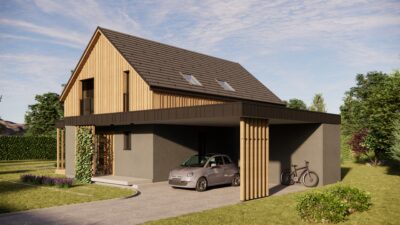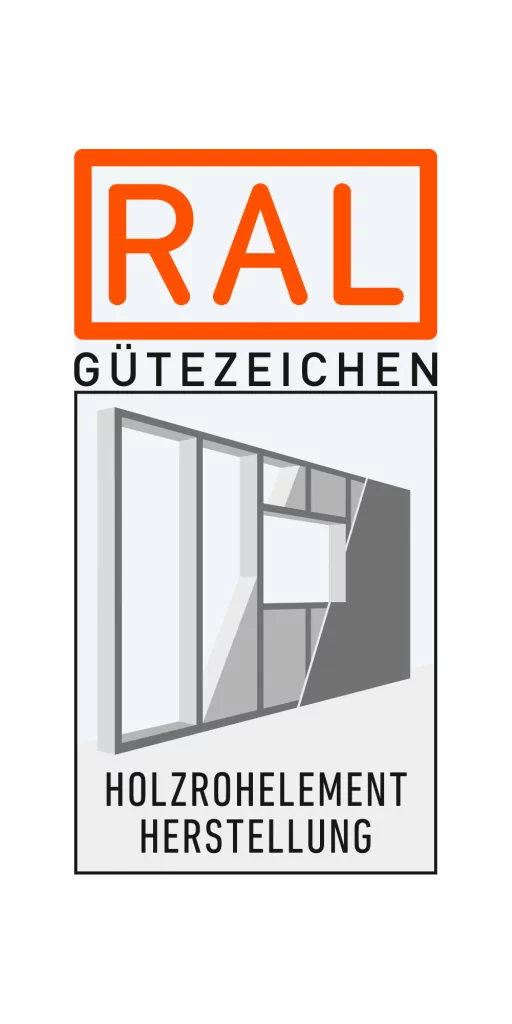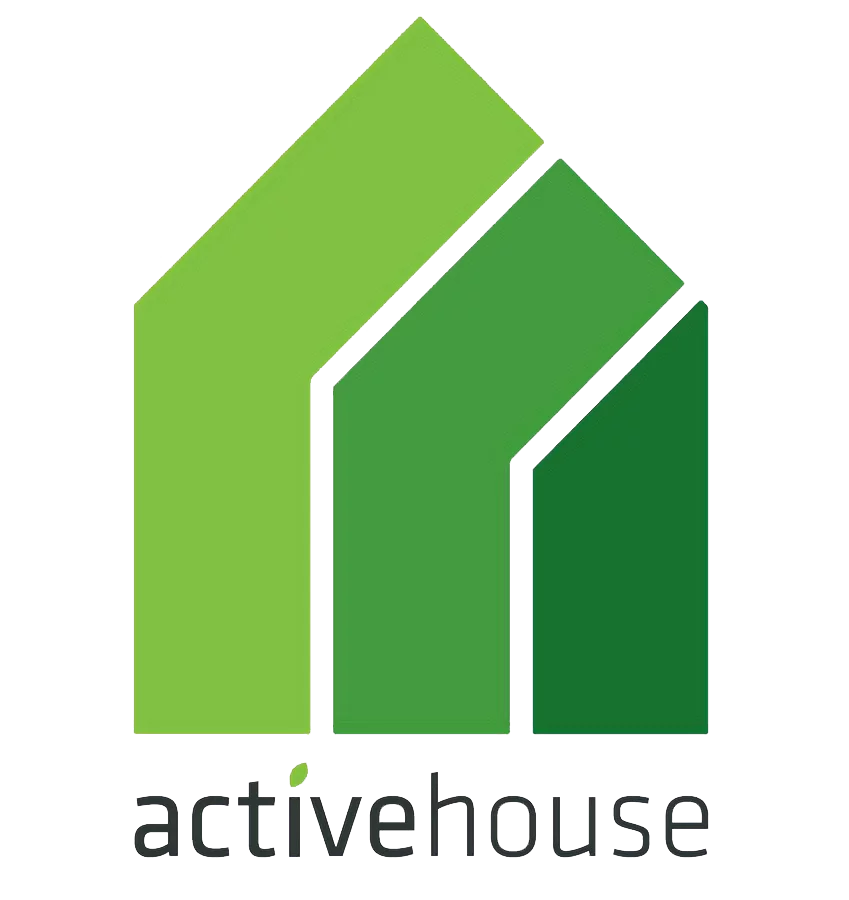Ops!
Size
No. of bathrooms
Model
No. of floors
No. of bedrooms
Architecture
No. of rooms
Klasik L 161 is a prefabricated wooden home made for families accustomed to the comfort of large spaces. Its design features large glass surfaces and trendy architectural elements.
The modern layout of the ground floor includes a spacious kitchen with a dining area and a living room, where a carefully designed ambiance creates the perfect space for family meals or unforgettable moments with family and friends. The kitchen stands out with a larger kitchen island, which allows for the preparation of exquisite culinary delights. The central placement of a large dining table provides a central point for socialising. With its thoughtful arrangement of furniture and appliances, the living room ensures complete comfort for all family members.
The living area is open and spacious. Large glass surfaces ensure plenty of natural light and create a sense of spaciousness by extending the living space into the outdoors. At the customer’s request, we can also install a canopy with a covered outdoor kitchen or set everything up for the installation of a bioclimatic pergola.
On the ground floor, you will also find all other functional units that ensure a pleasant living experience – a large wardrobe, bathroom and laundry room with appliances. The ground floor of the house also features a study, which can serve as an extra room, storage or guest room.
The attic of the house is designed as a peaceful corner offering lots of privacy. Three children’s rooms offer a balance between comfort, functionality and spaciousness, with each of the rooms designed as a pleasant space for sleeping, studying and creativity. The bedroom features a separate wardrobe, which allows for a practical and organised storage of clothes. The attic bathroom is designed with functionality and comfort in mind, including both a shower and a bathtub.
The distinctive appearance and refined architectural design on a floor area of 161 m² have already delighted many of our customers.
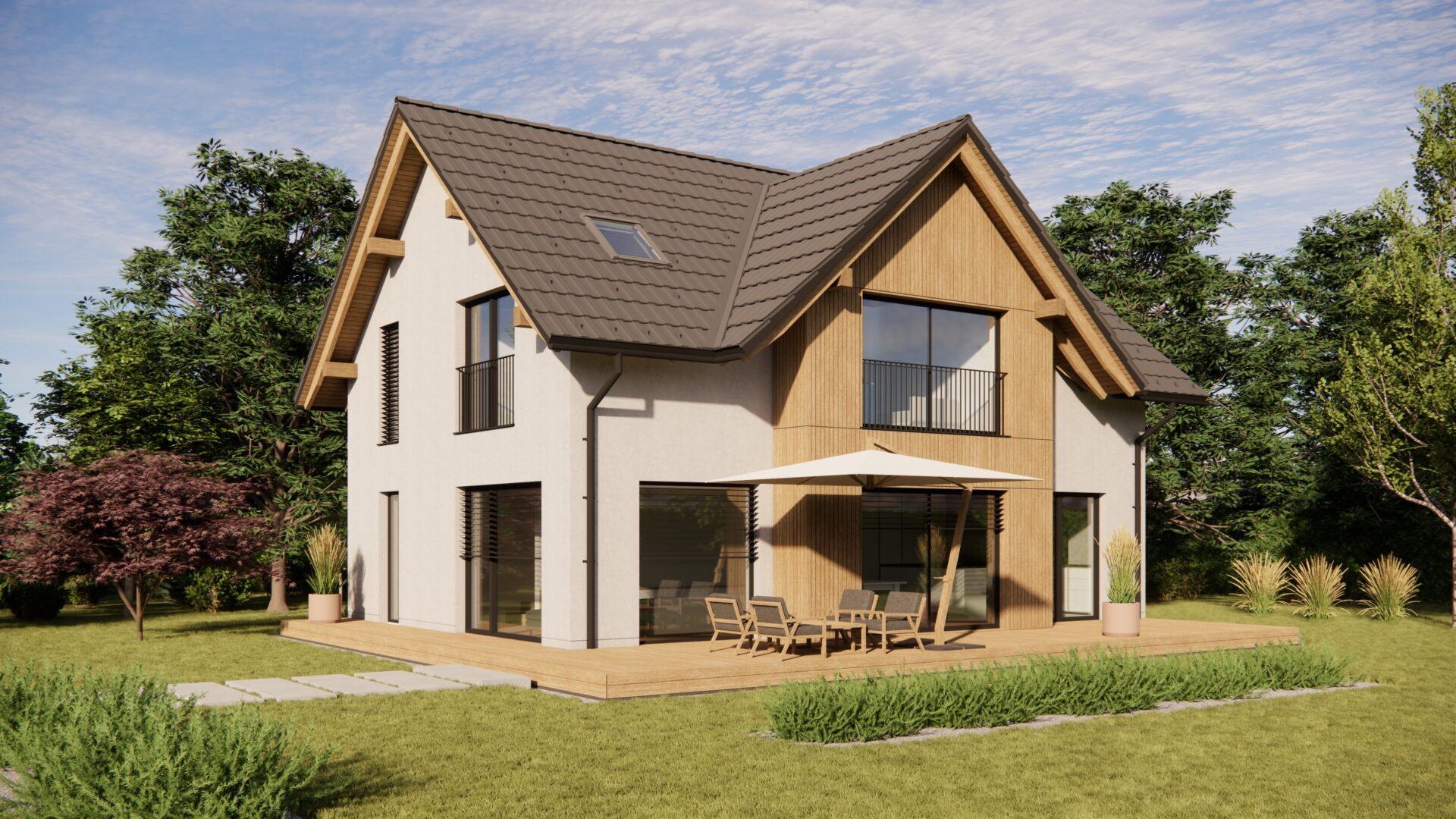
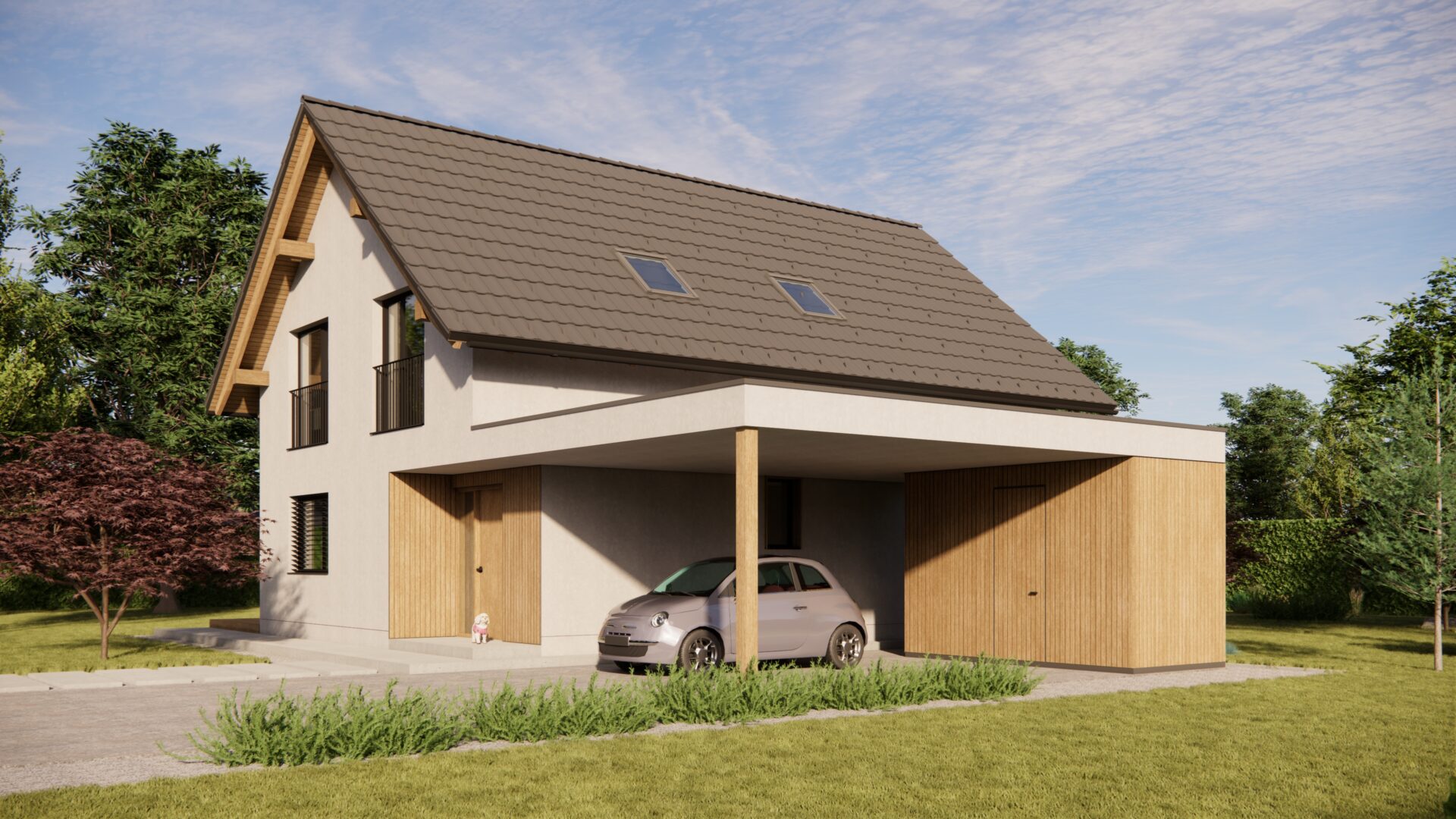
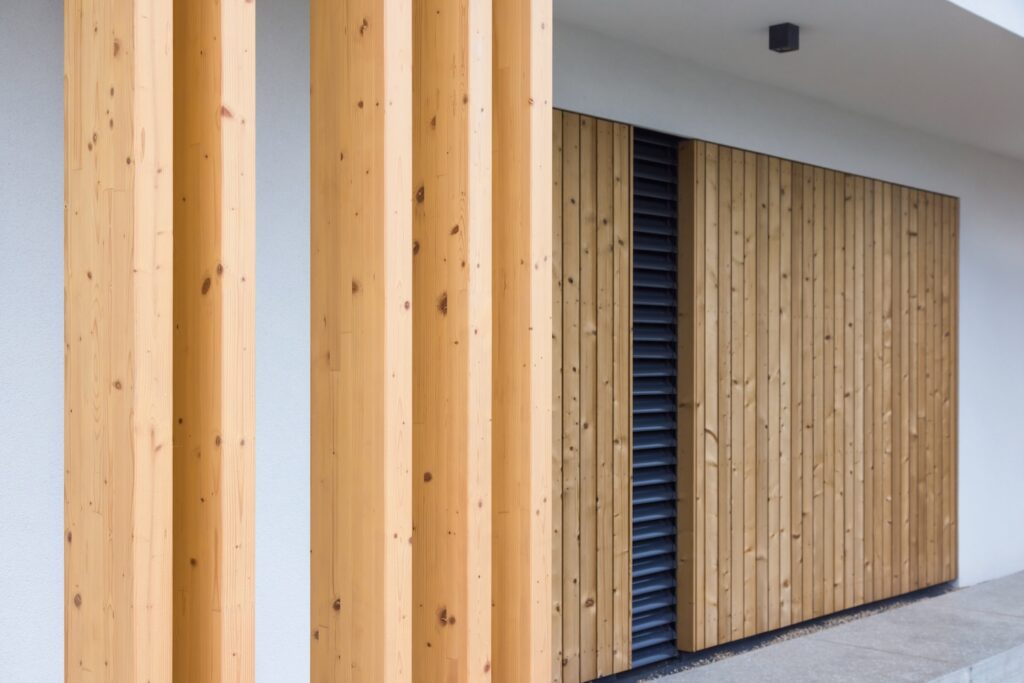
What are the benefits of a prefabricated home?
Get in touch for additional information
Customisation options
Construction stages
BASIC
3rd construction stage
Scope: Completed exterior structure
Duration: 90 days
- Construction site organization (construction sign, toilet, insurance during construction).
- Construction of a wooden house structure (external and internal walls, roof structure).
- Poduction and assembly of the wooden home.
- Installation of external joinery (windows, doors).
- Covering the house with roofing and sheet metal work.
- Insulation of the wall assembly with a decorative finishing layer.
MEDIUM
4th construction stage
Scope: Rough assembly work
Duration: 120 days
- All benefits of the Basic construction stage.
- Rough routing of electrical installations in walls.
- Rough routing of installations for heating and ventilation.
- Rough routing of plumbing installations.
- Closing of walls and ceilings.
- Execution of screed.
FINAL
5th construction stage
Scope: Turnkey home
Duration: 180 days
- All benefits of the Medium construction stage.
- Painting.
- Installation of fine electrical wiring (sockets, switches) and mechanical installations.
- Supply and commissioning of heating and ventilation equipment (e.g., heat pump).
- Ceramic works and floor coverings.
- Installation of sanitary equipment.
- Interior wooden stairs.
- Interior doors.
Advantages of our systems
Energy efficiency
Earthquake safety
four times lighter and more
adaptable than a brick one. It can withstand shocks up to
9th degree on the Richter scale.

