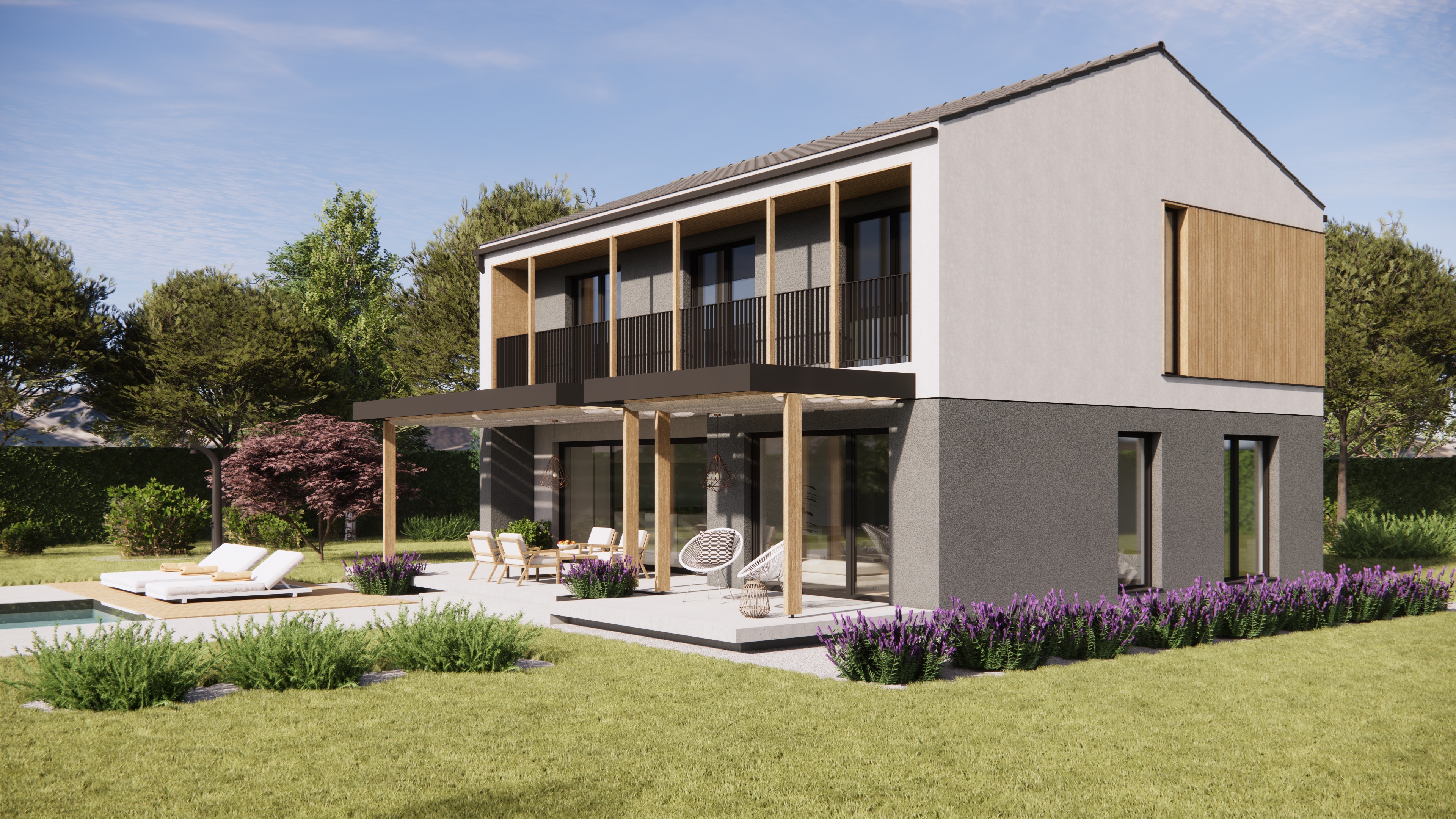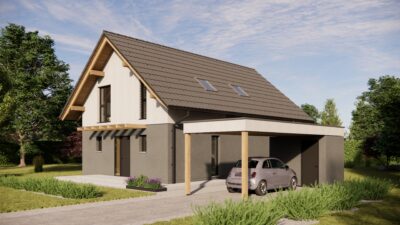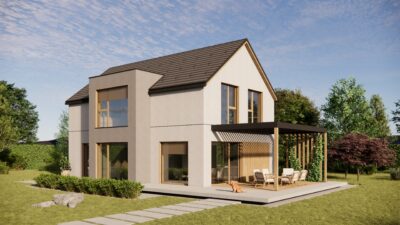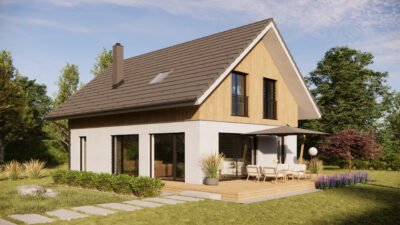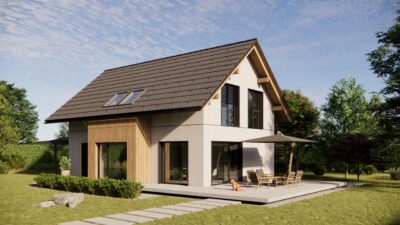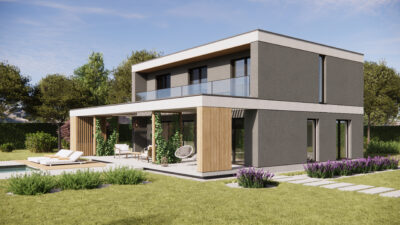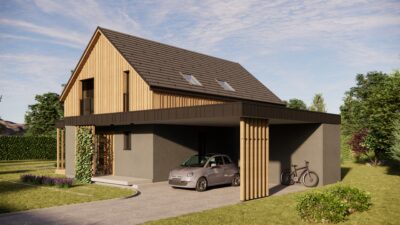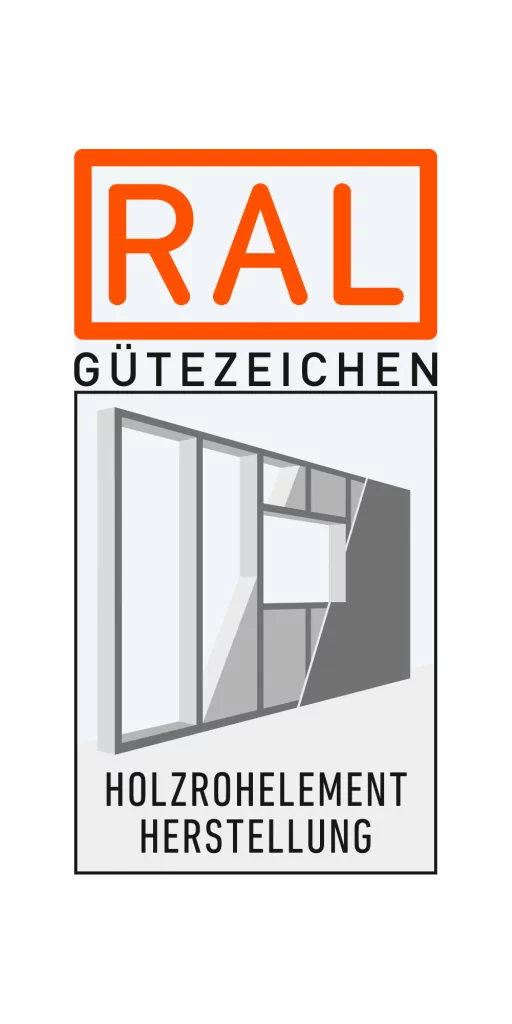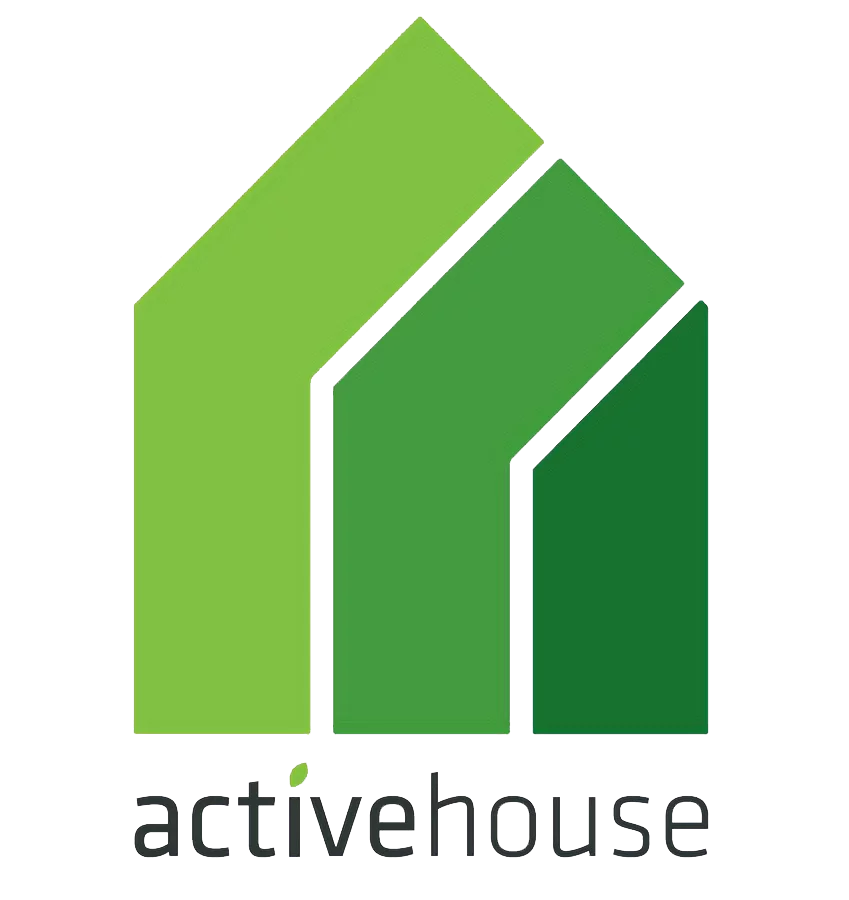Side-by-side
Ops!
Size
No. of bathrooms
Model
No. of floors
No. of bedrooms
Architecture
No. of rooms
If you are are looking for a prefabricated wooden home with an optimal room layout across two floors, Trendy J 166 is the right choice for you. With a total floor area of 166 m2, the house ensures the right balance between practicality and style, enabling complete comfort of living.
The ground floor is designed for comfort and functionality. The open-plan space allows for easy transitions between the kitchen, dining area and living room, creating a carefree atmosphere for socialisation, cooking or indulging in everyday activities. Large glass surfaces allow for plenty of natural light and connect with the outdoor environment, visually extending the bright and open space onto the terrace, seasonal room under a bioclimatic pergola or covered outdoor kitchen.
The attic includes two spacious children’s rooms, offering plenty of space for playing, learning or creativity. The comfortable master bedroom is designed as a bright space, ideal for relaxation and rejuvenation. It features a separate dressing area with a makeup corner, which can also double as a study room. The attic bathroom is distinguished by its spaciousness and modern design, offering a large shower, bathtub and enough space for two sinks.
The attic also features an outdoor lounge. It connects all the rooms and conjures a sense of openness and breadth, while also creating a natural connection with the outdoors. Here you can relax while taking in the view of the surrounding landscape, enjoy your morning coffee in the fresh air or unwind after a long day at work. The lounge was added to the house not only for its utility value, but also an aesthetic element that elevates the living experience to a higher level.
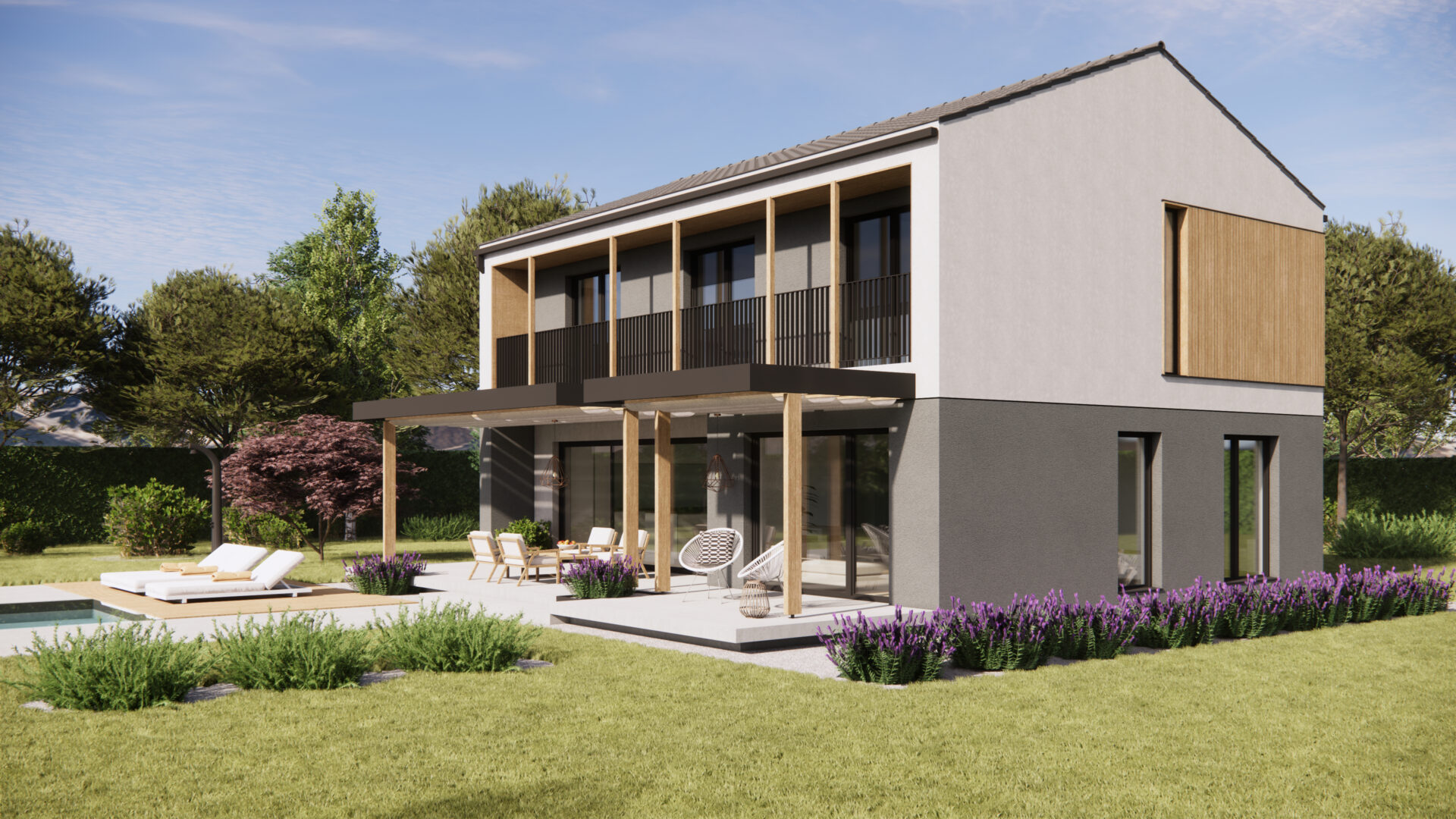
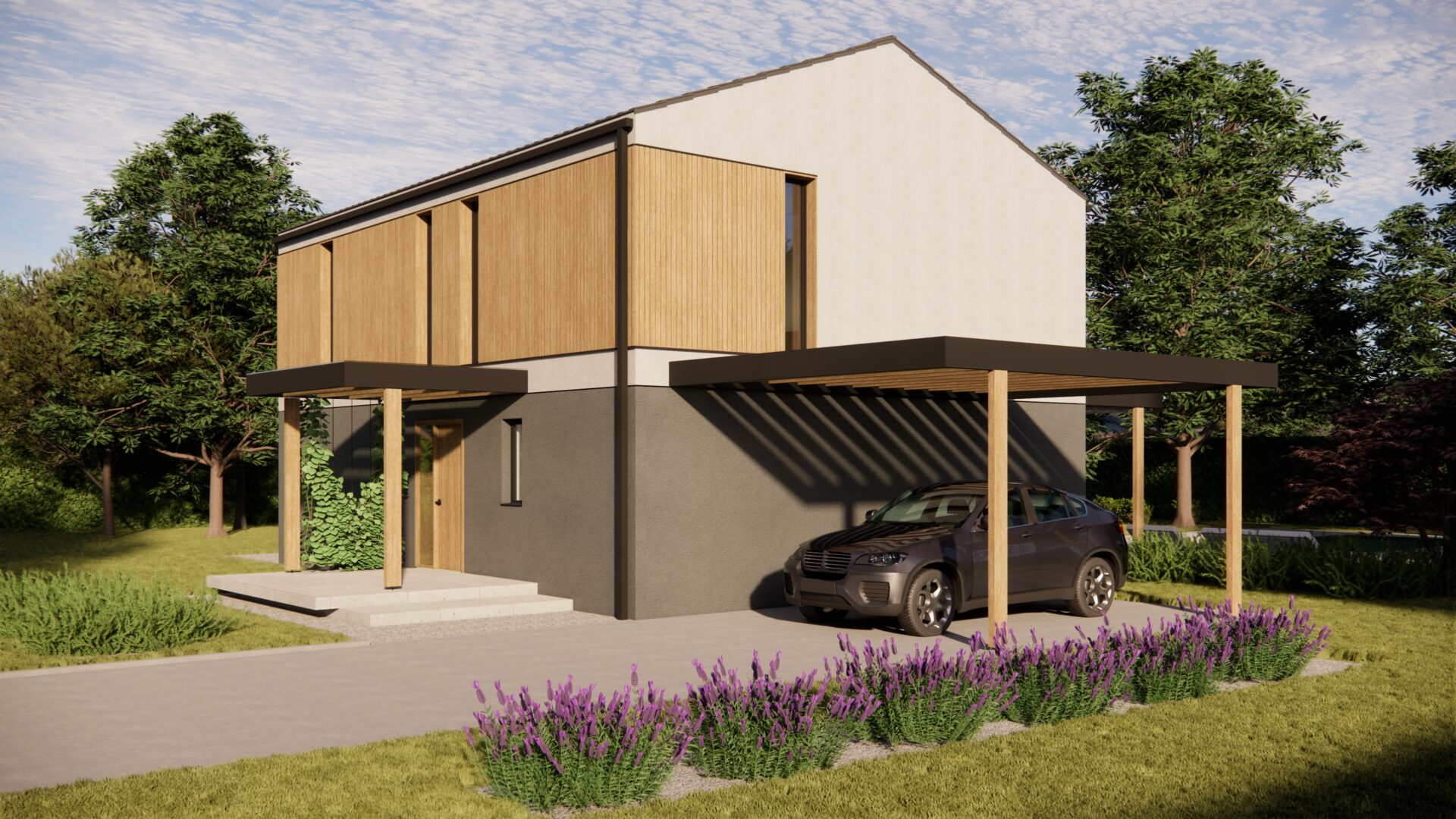
Get in touch for additional information
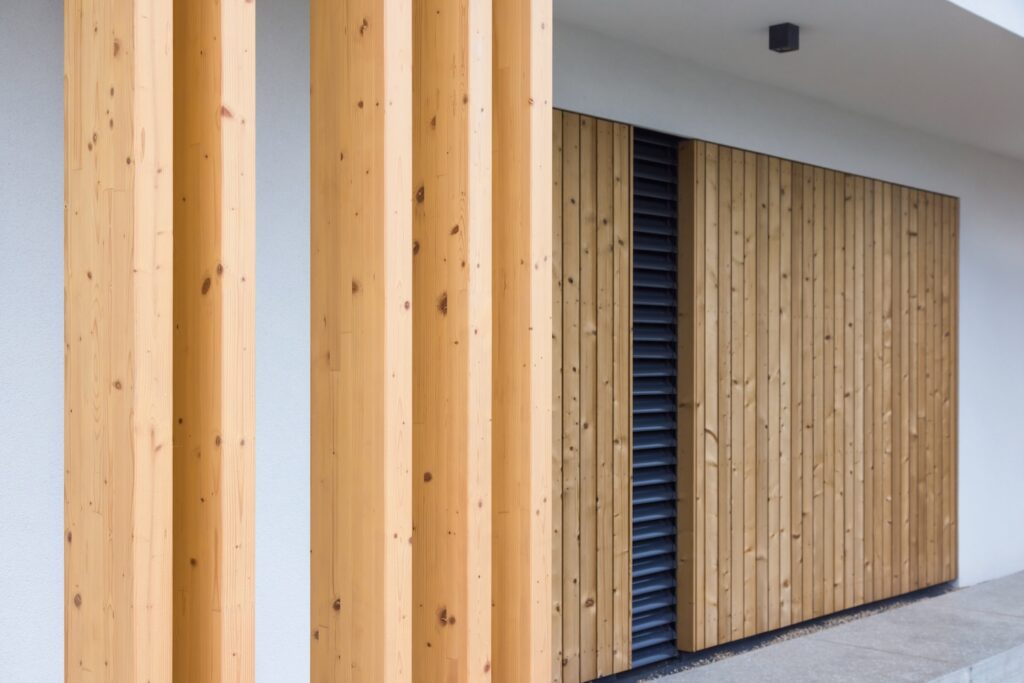
What are the benefits of a prefabricated home?
Customisation options
Construction stages
BASIC
3rd construction stage
Scope: Completed exterior structure
Duration: 90 days
- Construction site organization (construction sign, toilet, insurance during construction).
- Construction of a wooden house structure (external and internal walls, roof structure).
- Poduction and assembly of the wooden home.
- Installation of external joinery (windows, doors).
- Covering the house with roofing and sheet metal work.
- Insulation of the wall assembly with a decorative finishing layer.
MEDIUM
4th construction stage
Scope: Rough assembly work
Duration: 120 days
- All benefits of the Basic construction stage.
- Rough routing of electrical installations in walls.
- Rough routing of installations for heating and ventilation.
- Rough routing of plumbing installations.
- Closing of walls and ceilings.
- Execution of screed.
FINAL
5th construction stage
Scope: Turnkey home
Duration: 180 days
- All benefits of the Medium construction stage.
- Painting.
- Installation of fine electrical wiring (sockets, switches) and mechanical installations.
- Supply and commissioning of heating and ventilation equipment (e.g., heat pump).
- Ceramic works and floor coverings.
- Installation of sanitary equipment.
- Interior wooden stairs.
- Interior doors.
Advantages of our systems
Energy efficiency
Earthquake safety
four times lighter and more
adaptable than a brick one. It can withstand shocks up to
9th degree on the Richter scale.

